$1,485,000
4 Bed • 2 Bath • 3 Car • 700m²
New
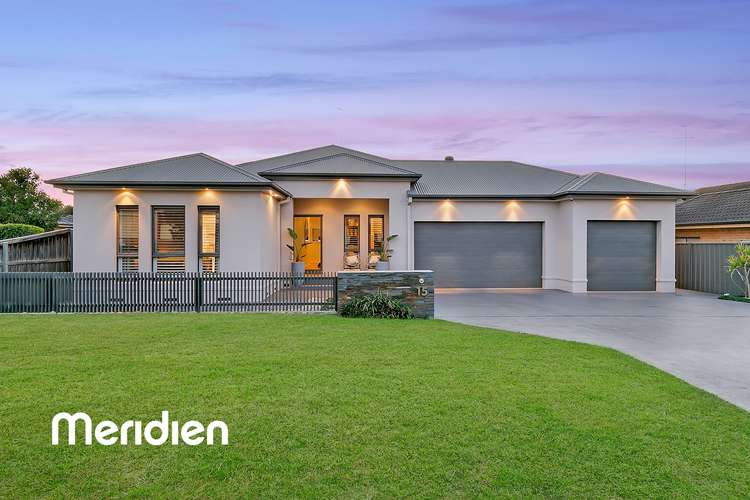
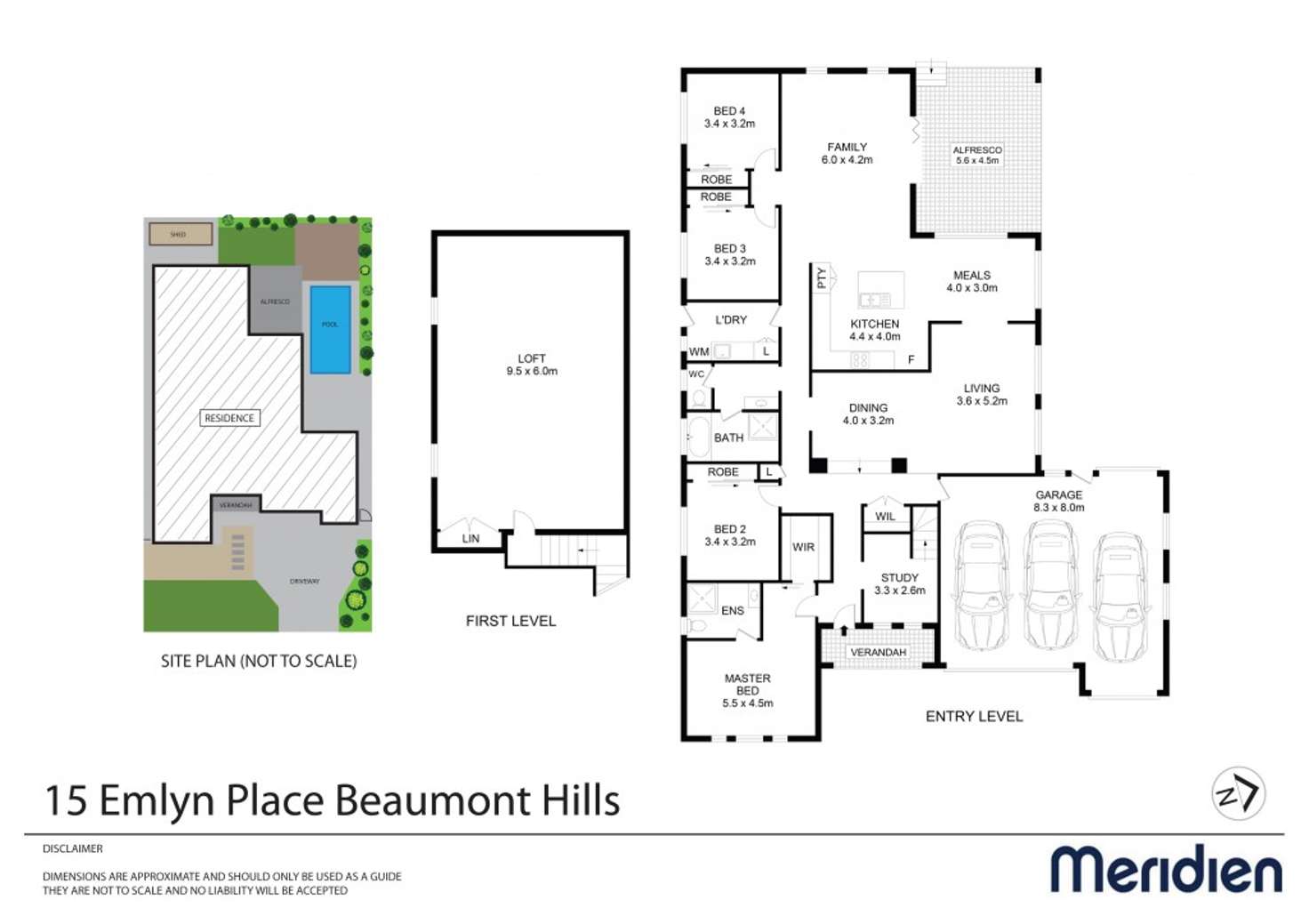
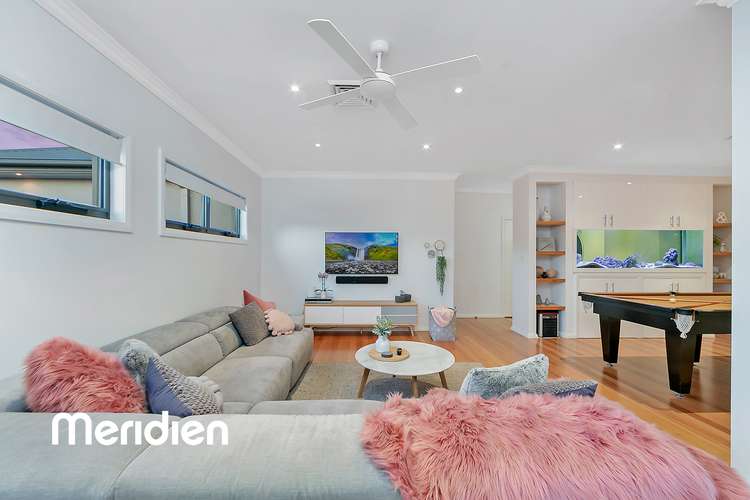
Sold
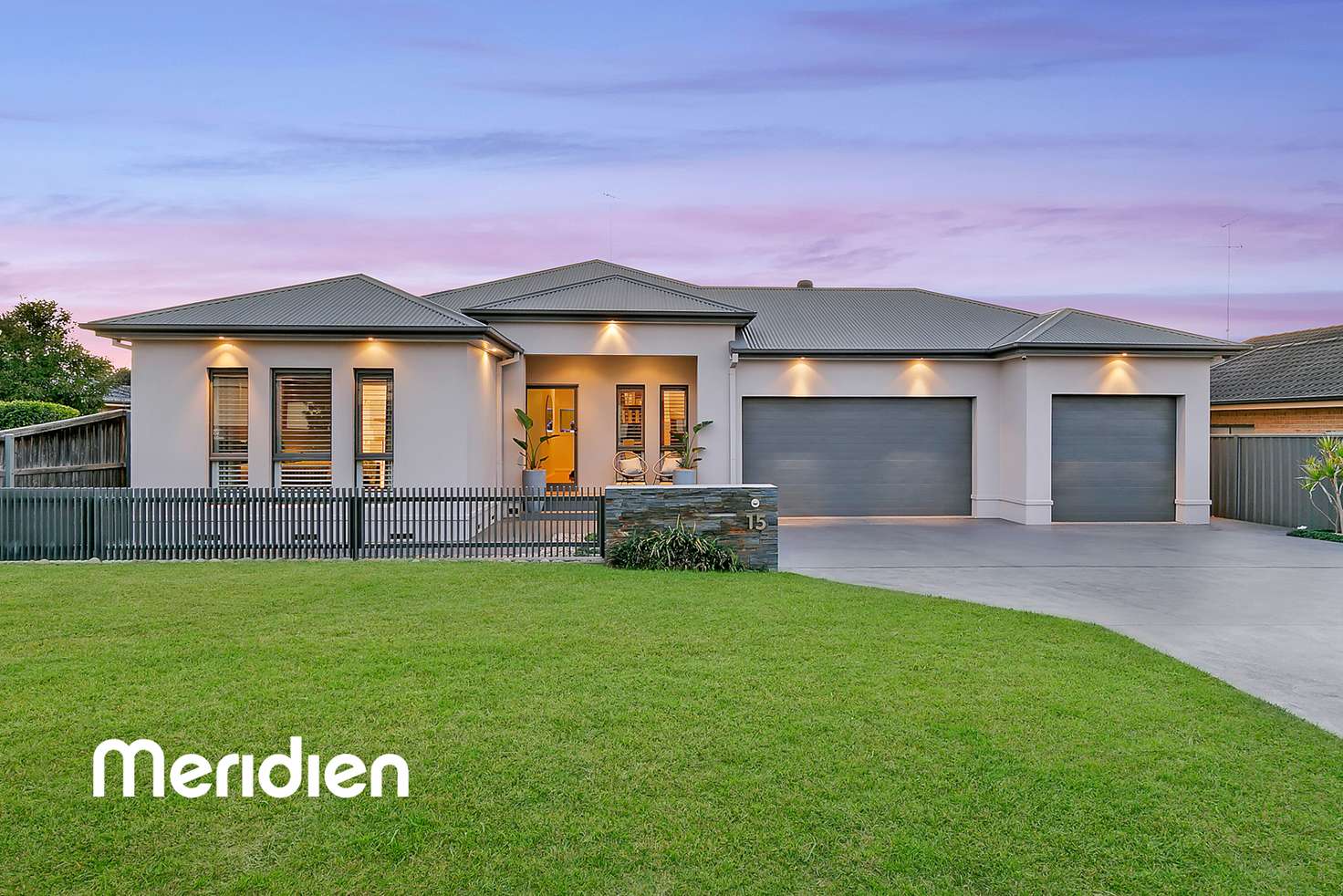


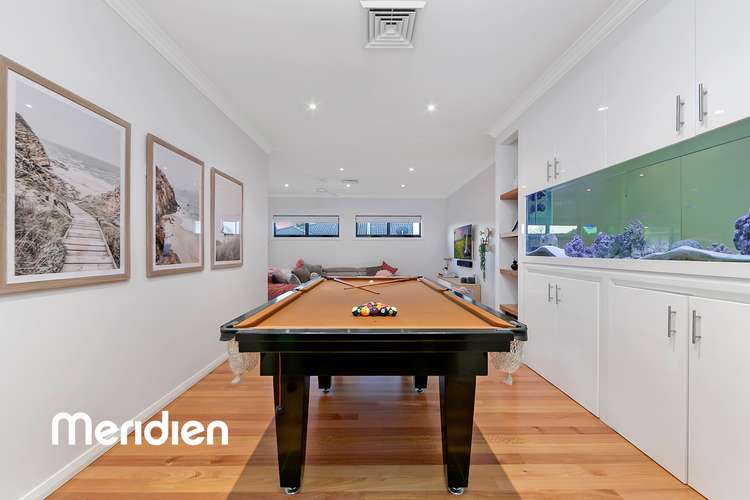
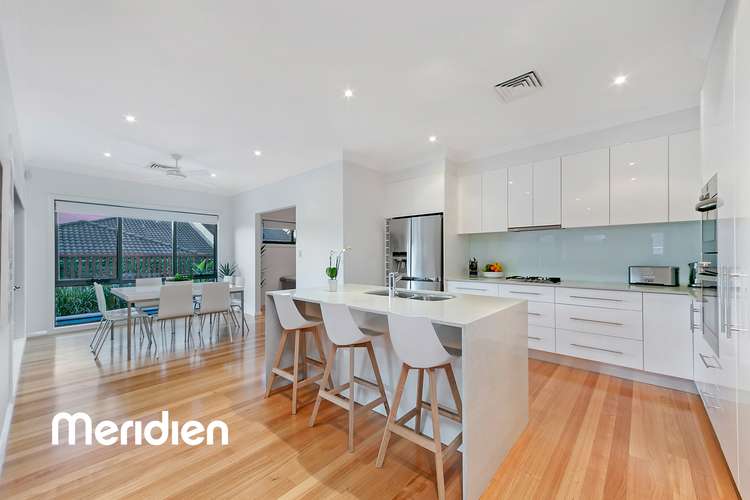
Sold
15 Emlyn Place, Beaumont Hills NSW 2155
$1,485,000
- 4Bed
- 2Bath
- 3 Car
- 700m²
House Sold on Mon 26 Oct, 2020
What's around Emlyn Place
House description
“SOLD by Marianne Saboohi - New Single Level Record for Beaumont Hills”
Situated in a prestigious cul-de-sac in the heart of Beaumont Hills lies this signature residence, master built by the fastidious original owners with an emphasis on contemporary outdoor living.
The clever addition of an incredible loft space providing additional living zone exemplifies the level of consideration that has gone into making this home not only unique but practical.
Occupying a rectangular 700m2 parcel, with a wide street frontage in a premier cul-de-cac this home is one of Beaumont Hills finest.
Features:
- Quality constructed on steel bearers and joists and with a steel frame, this a home ahead of its time in terms of modern construction and luxury property inclusions.
- With 9 foot ceilings throughout and designed to complement the Northerly aspect, the living spaces are soaked in natural light and face the resort style exterior with a view over the stunning inground pool.
- Solid Tasmanian Oak timber floors flow from the welcoming entry foyer to the eye catching 7 foot aquarium teeming with marine life that doubles as a striking room divider.
- Two distinct living areas on the main level including a formal lounge room that is spacious enough to house a billiard table, with built-in cabinetry and shelving.
- The modern kitchen itself features an island bench with Caesar stone waterfall edges and twin under mount sinks.
The cabinetry is polyurethane with soft close drawers and the glass splashback is on trend. All appliances are quality Miele and include a dishwasher and gas cooktop.
Storage has been well considered with a pull-out pantry and there is plumbing to the fridge cavity.
- The kitchen is of an open plan design with the dining area just steps away. Adjacent is a family room with built-in Tasmanian Oak cabinetry for storage.
With a large drop down screen and speakers you can host your own movie nights in comfort.
- An impressive feature of this home is the incredible loft space that is being used as a rumpus/kids retreat.
This versatile space features Velux loft windows and can be utilized in many ways as perhaps a home office, or even potential in-law accommodation. From the loft you can access the roof space that offers oodles of additional storage for suitcases and the like.
- The carpeted master bedroom lies at the front of the home and it's sumptuous and spacious.
The walk-in robe is fitted and the accompanying ensuite is contemporary and fully tiled with stone top vanity and frameless shower screen.
- The other three bedrooms with fitted and mirrored built-in robes are carpeted and have ceiling fans and share a contemporary three way main bathroom.
Also fully tiled with stone top vanity and frameless shower screen it is pristine and practical.
- The laundry is spacious with loads of storage and features an indoor retractable clothes line.
- The fitted home office lies directly off the entry and features Tasmanian Oak cabinetry.
- Entertainers will delight in the first class alfresco that features a stunning outdoor kitchen, complete with BBQ, range hood, sink and storage.
Constructed under the main roofline it can be accessed via a set of bi-fold doors to create a seamless indoor outdoor flow.
Featuring down lighting, a ceiling fan and surround sound it's the place to party this Summer, where you can watch the kids splash about in the saltwater pool.
- The resort style backyard boasts plenty of wow factor, the centrepiece being the Gemtex pool surrounded by grey granite tiling and frameless glass fencing.
A sun deck with umbrella sits beside the pool facing the mosaic feature wall and the Northerly aspect makes it useable all year round.
- The backyard is low maintenance with artificial grass and there is a huge garden shed for additional storage.
- The auto triple garage with internal access has extra high ceilings providing mezzanine storage.
The home handyman will appreciate the 15amp power connection as well as the handy sink.
There is drive through access to the backyard and plenty of shelving.
- Just some of the additional features include ducted air, alarm, gas outlets, TV points to all bedrooms, lounge, family and loft, additional power points, additional light switches and plantation shutters to the front of the home.
With too many features to list, this is a home that must be inspected to fully appreciate the exacting level of detail that has gone into creating such a superlative residence. .
The flawless presentation will impress the most discerning buyer who is looking for an exemplary home with quality in abundance, and a blue ribbon location offering access to local parks, schools, shops and public transport.
Property features
Alarm System
Built-in Robes
Dishwasher
Ducted Cooling
Ducted Heating
Ensuites: 1
Gas Heating
Outdoor Entertaining
Pool
In-Ground Pool
Remote Garage
Rumpus Room
Shed
Study
Toilets: 2
Land details
Property video
Can't inspect the property in person? See what's inside in the video tour.
What's around Emlyn Place
 View more
View more View more
View more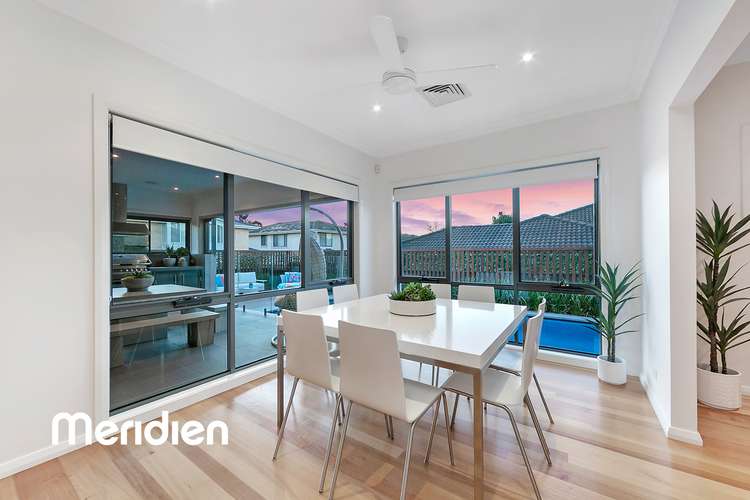 View more
View more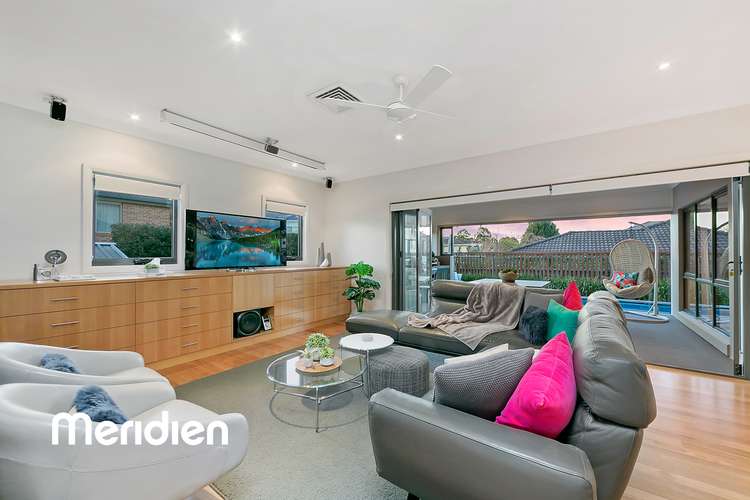 View more
View moreContact the real estate agent

Marianne Saboohi
Meridien Realty - Castle Hill
Send an enquiry

Nearby schools in and around Beaumont Hills, NSW
Top reviews by locals of Beaumont Hills, NSW 2155
Discover what it's like to live in Beaumont Hills before you inspect or move.
Discussions in Beaumont Hills, NSW
Wondering what the latest hot topics are in Beaumont Hills, New South Wales?
Similar Houses for sale in Beaumont Hills, NSW 2155
Properties for sale in nearby suburbs
- 4
- 2
- 3
- 700m²