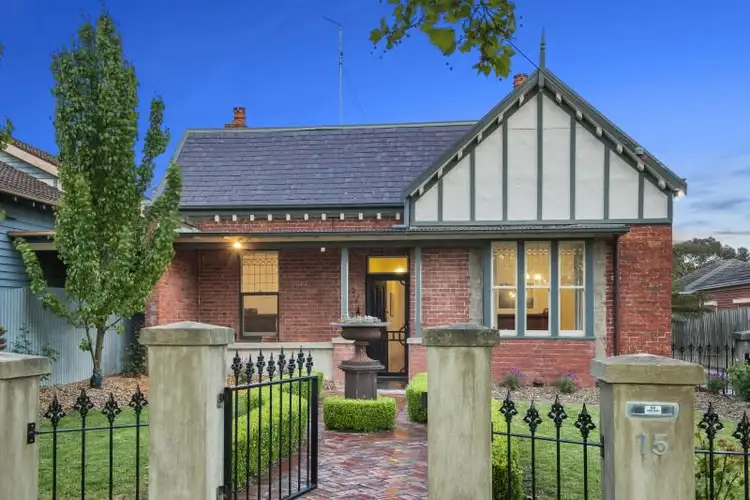This remarkable turn of the century home is positioned in a quintessential Ballarat street, lined with magnificent mature deciduous trees that stand proudly in front of awe-inspiring period homes and high quality modern homes. A brisk 150 meter stroll will find you in the heart of Ballarat; Sturt Street, where you will be spoilt for choice with boutique shopping, and some of Ballarats finest cafes. In 10 minutes you can find yourself at the foreshore of Lake Wendouree, or boarding the morning train direct into the heart of Melbourne. An undeniably envious location.
Through the precision trimmed hedges, budding roses and thriving magnolias of the front garden, the level of character emanating from the front faade of this home is truly captivating. The original tumbled bricks circa 1894, the slate roofing, and pressed metal gable feature along with the subtle leadlight windows tie perfectly with the brick paving and enclosed front yard. This theme continues through the front door of this home into the grand entranceway with the original decorative cornice, 13ft ceilings, pendant lighting along with a subtle modern touch; gorgeous engineered timber floor upon a solid concrete foundation which extends through the hall through to the lounge and kitchen at the rear of the home.
The original section of this home provides three large rooms all with built in robes and original fireplaces. Easily functional as three bedrooms, guestrooms, separate lounge or a study, the choice is yours. These rooms highlight quality drapes and pelmets, along with ornate cornices and ceiling roses. The Master bedroom is a sure standout for this property featuring built in robes along with a large dressing room or parents retreat, and spacious en suite which harks back to yesteryear with the original claw foot bath, and freestanding vanity. A family bathroom complete with spa and access to the underfloor cellar is also included.
The final area of the original house is the formal lounge which flows through to the stunning extension which was completed in 2004. Continuing with the engineered timber floors from the entrance, the extension provides an open planned kitchen / meals / lounge area, butlers pantry, laundry and third toilet. A pleasure to cook and entertain in, the kitchen will please the most discerning family chef including quality appliances, masses of cupboards and stone bench tops. The northern aspect provides a sun filled living zone year round and the alfresco doors fully open to provide uninterrupted indoor/outdoor summer entertaining. The merbau deck is complete with built in BBQ and extends to the rear yard through to the auto double lock up garage.
Further inclusions are a 3.2kw solar system complete with transferable .69c tarriff, NBN, 2500L grey water tank, new infinity hot water service, gas hydronic heating throughout, reverse cycle air conditioning to the main living zone, irrigation system and 4 camera security system.
It is simply our honour to provide this stunning home for sale, truly a rare find and a property you will not want to miss. Call Chris Gladman to schedule your own private inspection.








 View more
View more View more
View more View more
View more View more
View more
