Price Undisclosed
4 Bed • 2 Bath • 2 Car • 600m²
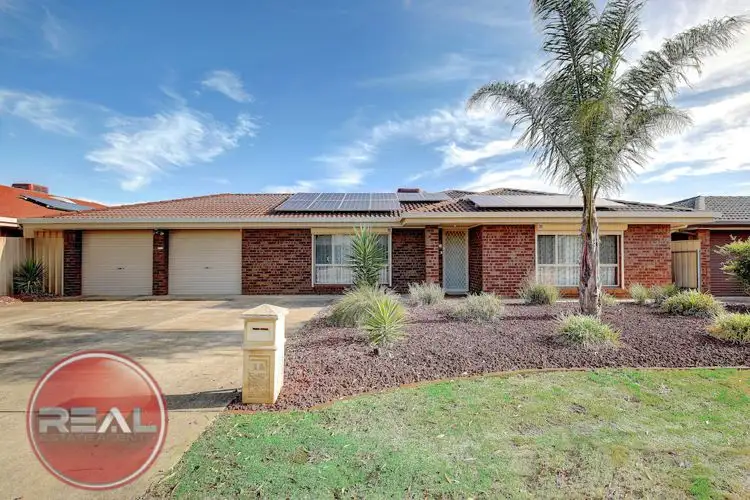
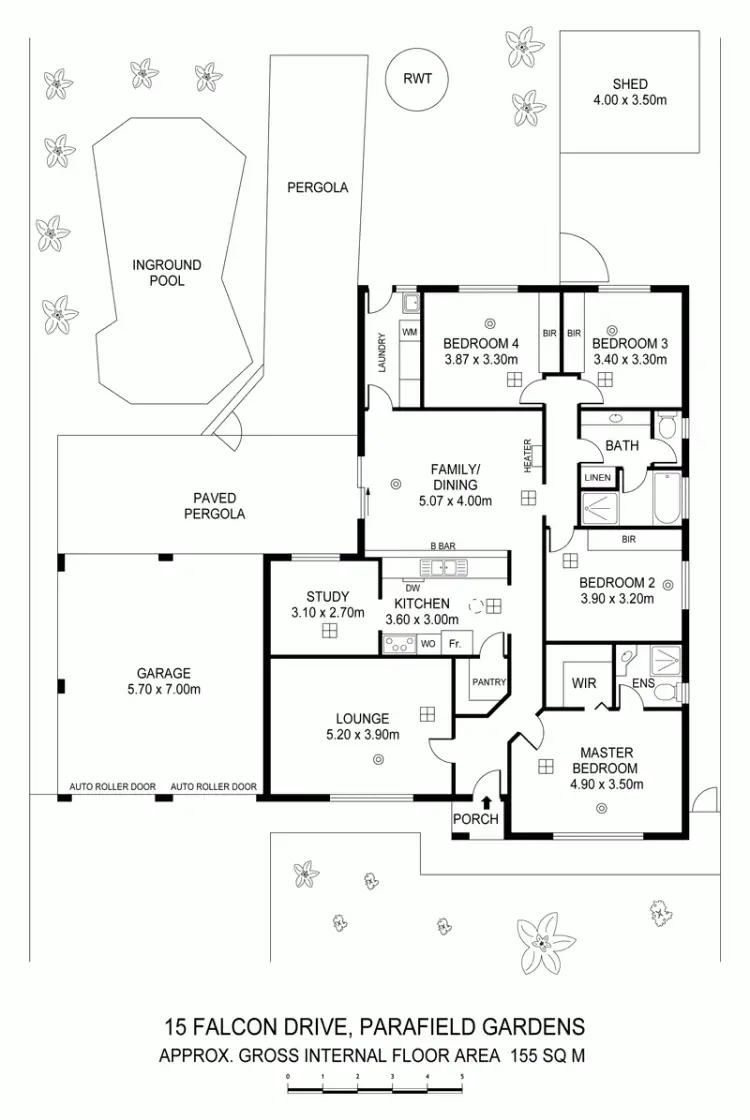
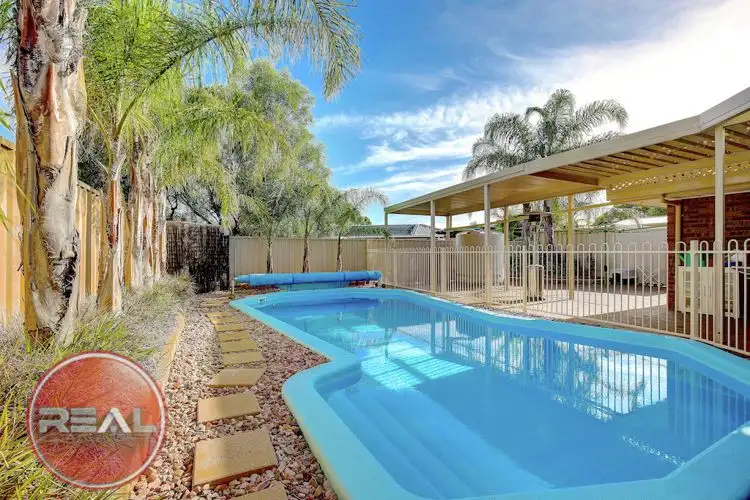
+14
Sold
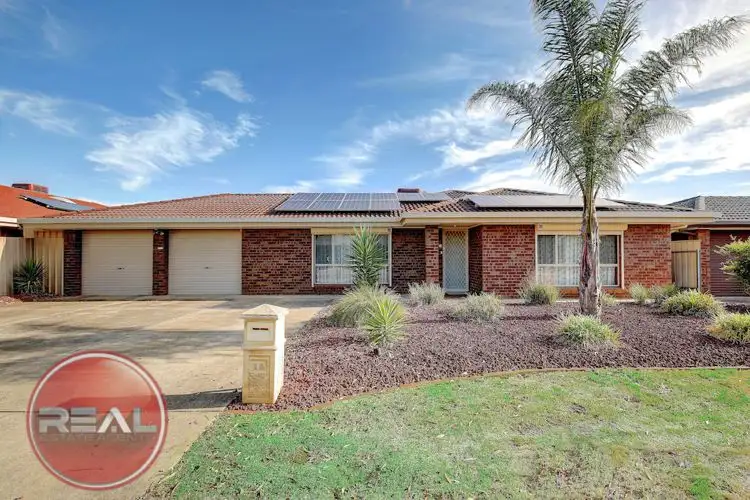


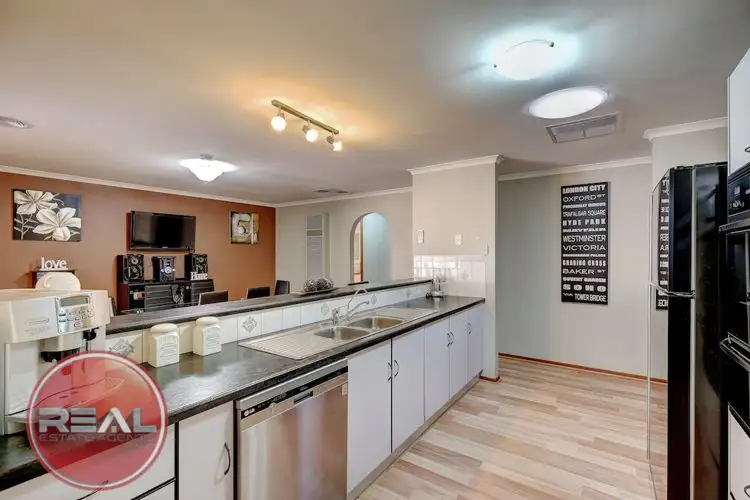
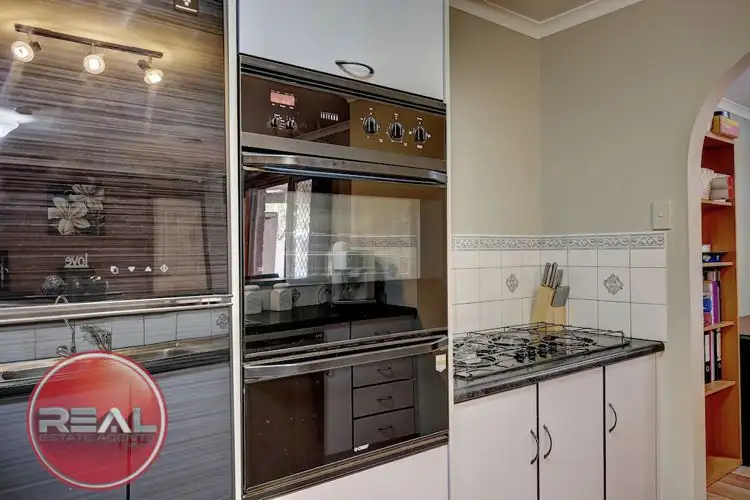
+12
Sold
15 Falcon Drive, Parafield Gardens SA 5107
Copy address
Price Undisclosed
- 4Bed
- 2Bath
- 2 Car
- 600m²
House Sold on Tue 15 Mar, 2016
What's around Falcon Drive
House description
“4 Bed plus study - 2 baths - pool - solar”
Property features
Building details
Area: 171m²
Land details
Area: 600m²
Interactive media & resources
What's around Falcon Drive
 View more
View more View more
View more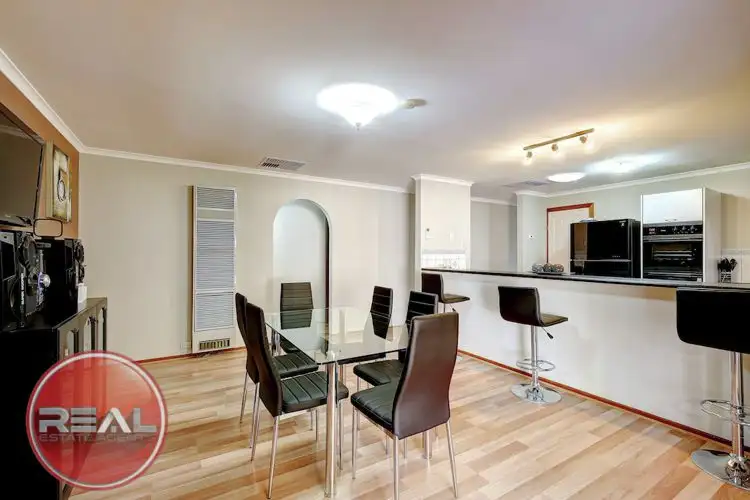 View more
View more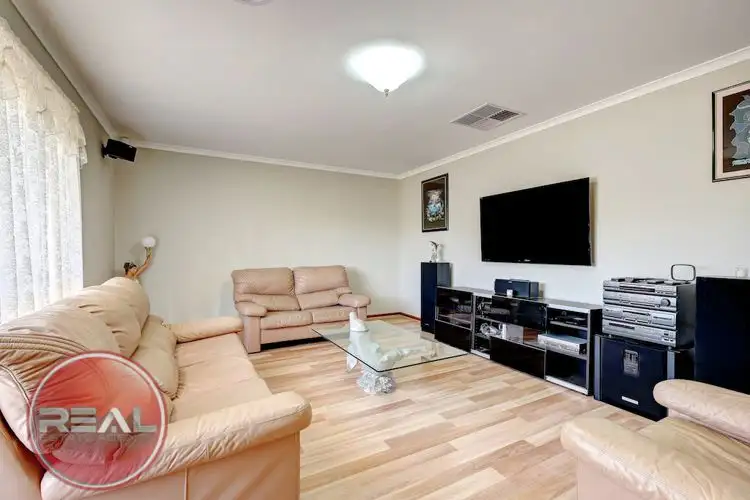 View more
View moreContact the real estate agent

Andy White
REAL Agents & Auctioneers
5(2 Reviews)
Send an enquiry
This property has been sold
But you can still contact the agent15 Falcon Drive, Parafield Gardens SA 5107
Nearby schools in and around Parafield Gardens, SA
Top reviews by locals of Parafield Gardens, SA 5107
Discover what it's like to live in Parafield Gardens before you inspect or move.
Discussions in Parafield Gardens, SA
Wondering what the latest hot topics are in Parafield Gardens, South Australia?
Similar Houses for sale in Parafield Gardens, SA 5107
Properties for sale in nearby suburbs
Report Listing
