Price Undisclosed
5 Bed • 2 Bath • 2 Car • 465m²
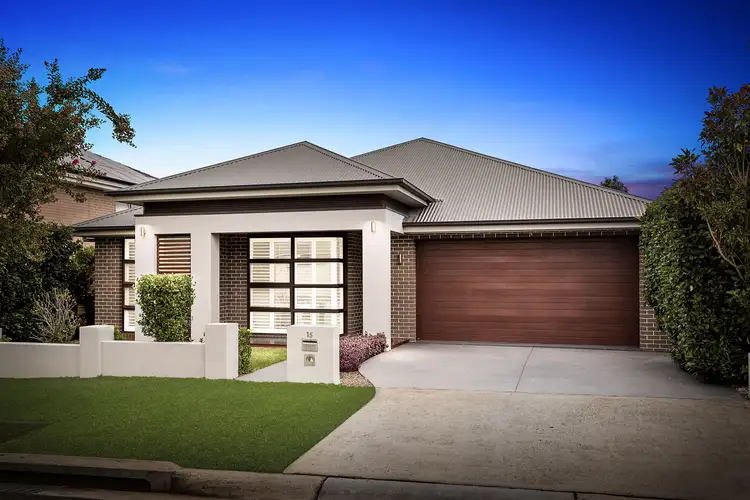
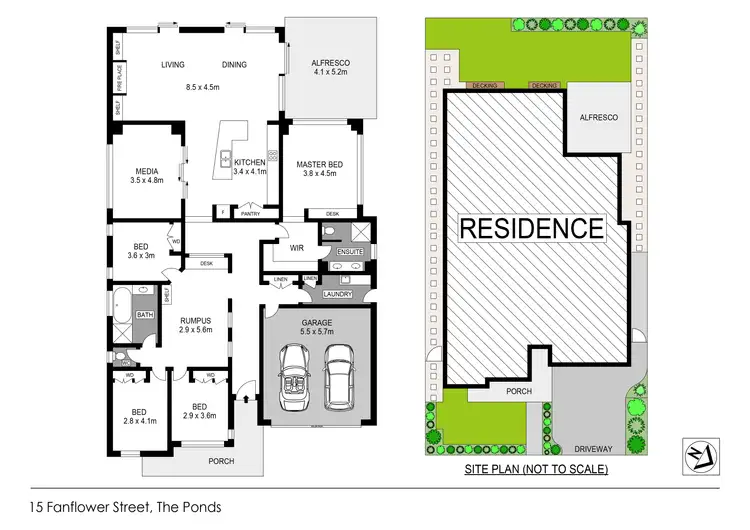
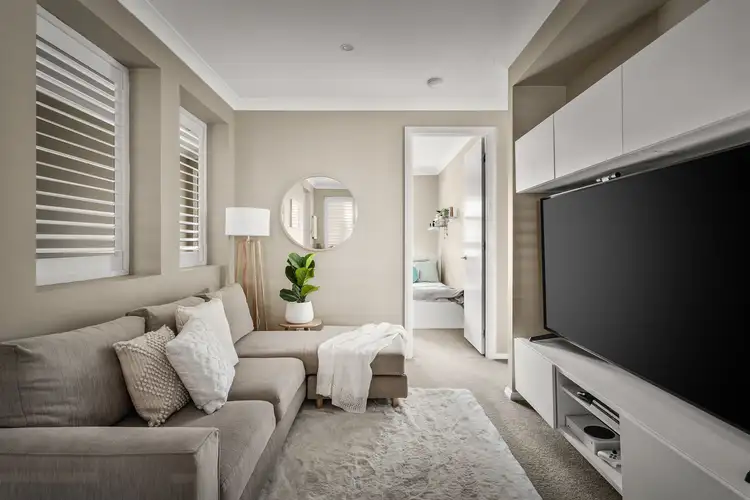
+16
Sold
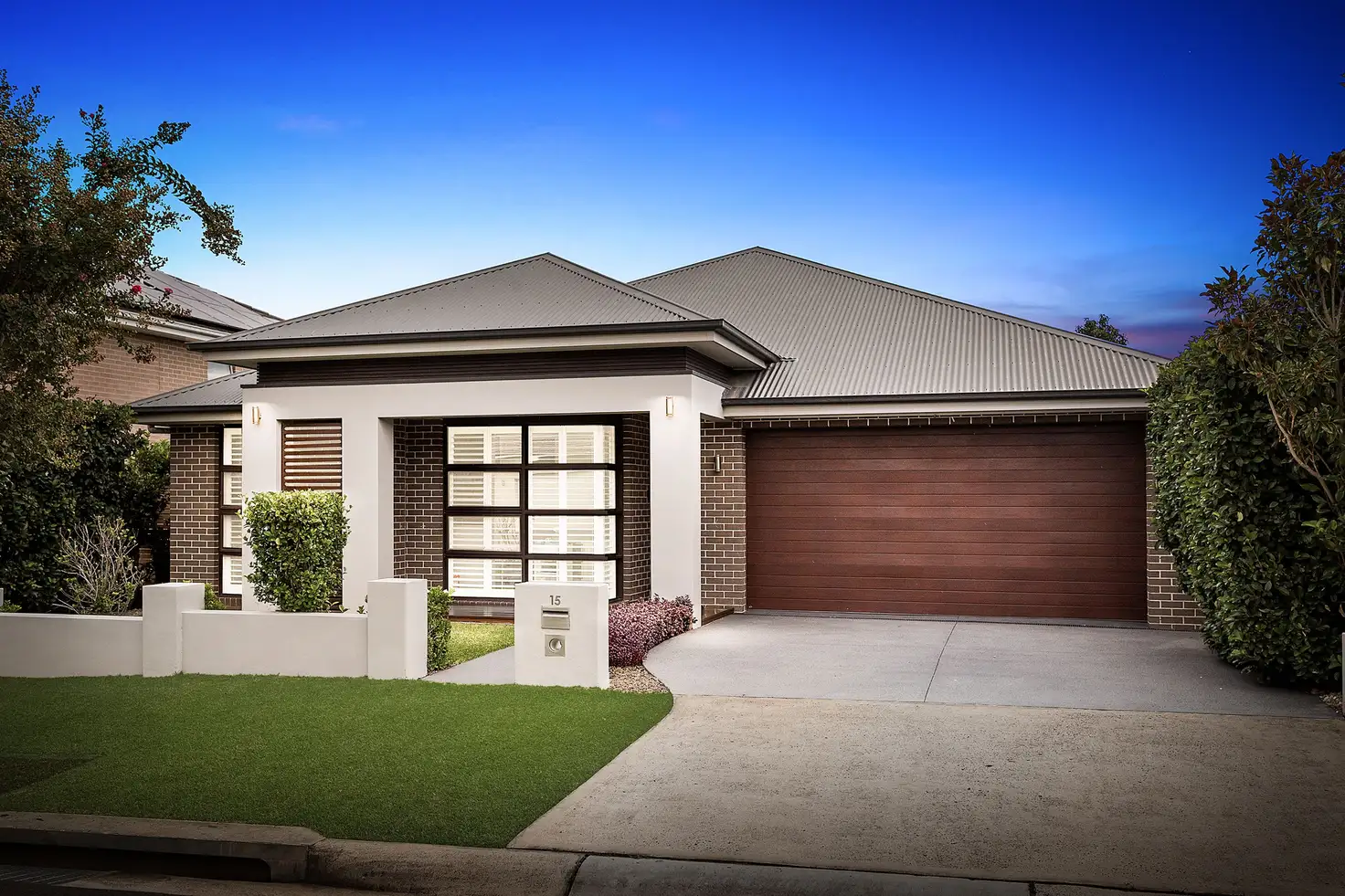


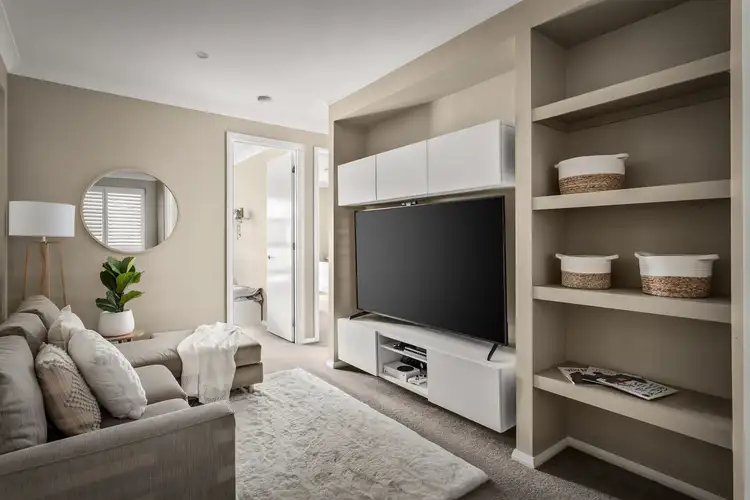
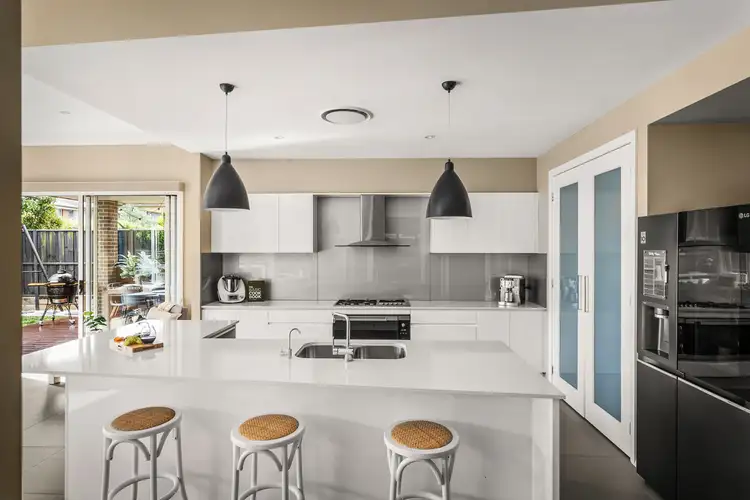
+14
Sold
15 Fanflower Street, The Ponds NSW 2769
Copy address
Price Undisclosed
- 5Bed
- 2Bath
- 2 Car
- 465m²
House Sold on Sun 3 Mar, 2024
What's around Fanflower Street
House description
“MCDONALD JONES DREAM HOME WALKING TO THE LAKE!”
Land details
Area: 465m²
Property video
Can't inspect the property in person? See what's inside in the video tour.
Interactive media & resources
What's around Fanflower Street
 View more
View more View more
View more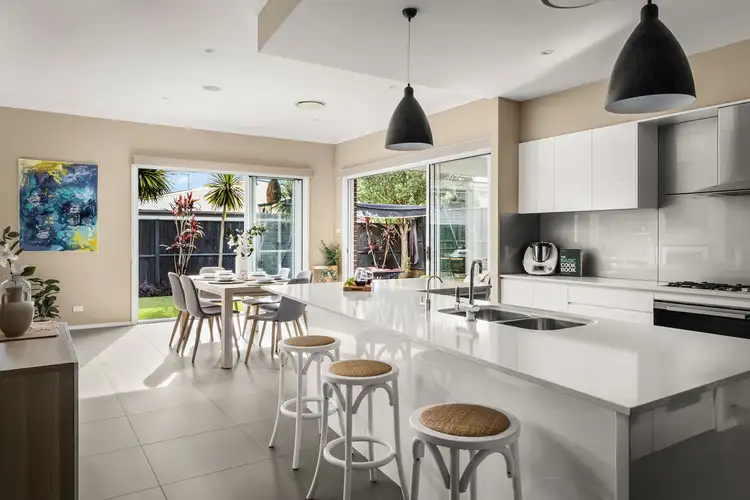 View more
View more View more
View moreContact the real estate agent

Sukhbir Sidhu
Ray White - Kellyville Ridge
0Not yet rated
Send an enquiry
This property has been sold
But you can still contact the agent15 Fanflower Street, The Ponds NSW 2769
Nearby schools in and around The Ponds, NSW
Top reviews by locals of The Ponds, NSW 2769
Discover what it's like to live in The Ponds before you inspect or move.
Discussions in The Ponds, NSW
Wondering what the latest hot topics are in The Ponds, New South Wales?
Similar Houses for sale in The Ponds, NSW 2769
Properties for sale in nearby suburbs
Report Listing
