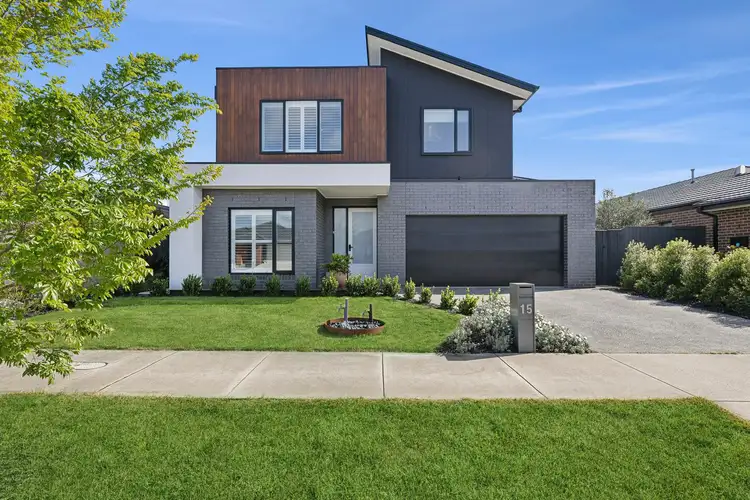$1,145,000 - $1,245,000
5 Bed • 3 Bath • 2 Car • 512m²



+18





+16
15 Fawkner Crescent, Armstrong Creek VIC 3217
Copy address
$1,145,000 - $1,245,000
What's around Fawkner Crescent
House description
“Grand Custom Designer Home in Premium Location”
Property features
Land details
Area: 512m²
Documents
Statement of Information: View
Property video
Can't inspect the property in person? See what's inside in the video tour.
Interactive media & resources
What's around Fawkner Crescent
Inspection times
Contact the agent
To request an inspection
 View more
View more View more
View more View more
View more View more
View moreContact the real estate agent

Matt Kavanagh
McCartney Real Estate
0Not yet rated
Send an enquiry
15 Fawkner Crescent, Armstrong Creek VIC 3217
Nearby schools in and around Armstrong Creek, VIC
Top reviews by locals of Armstrong Creek, VIC 3217
Discover what it's like to live in Armstrong Creek before you inspect or move.
Discussions in Armstrong Creek, VIC
Wondering what the latest hot topics are in Armstrong Creek, Victoria?
Similar Houses for sale in Armstrong Creek, VIC 3217
Properties for sale in nearby suburbs
Report Listing
