Best Offer By 17th of July at 12pm.
Occupying a prime position in one of South Australia's most highly sought after beachside suburbs, this custom-built, three bedroom home offers the perfect low maintenance living for couples, young families, investors, and downsizers. Set in an ultra-convenient, family friendly location, this quality residence is ready for you to move in and enjoy.
Providing the ultimate bespoke living experience, the home boasts a functional and flexible floorplan featuring three generous-sized bedrooms, including a deluxe master suite with walk in robe and ensuite, a spacious open-plan living and dining area, and a chef's kitchen with quality appliances and stone benchtops. Step outside to the perfect entertainer's backyard, offering a large alfresco area with a fully equipped outdoor kitchen, ideal for hosting friends and family.
Key Features:
- Chefs kitchen with quality Asko appliances, soft closing drawers, large breakfast bar and stone benchtops
- Light filled open plan living and dining area overlooking the rear yard and alfresco
- Deluxe master suite with expansive walk in robe and ensuite with corner shower, large vanity and toilet
- Two additional bedrooms – both include floor to ceiling built in robes with shelving
- Ceiling fans installed in all bedrooms
- Central family bathroom with bath, shower and separate toilet and vanity
- Laundry with additional storage and direct external access
- Expansive alfresco entertaining area with fully equipped outdoor kitchen including built in mains gas BBQ, quality Beefeater appliances, bar fridge, café blinds, ceiling fan and heating and bench seating allowing you to entertain friends and family year round
- Well-manicured grassed yard perfect for kids and pets
- Lock up garden shed at the rear of the yard
- Double garage with built in storage and automatic roller door and direct internal access
- Additional roof storage in the garage with ladder
- Fully fenced with a large electric gate with intercom (can be controlled via an app)
Additional Features:
- Ducted zoned air conditioning throughout
- LED downlights throughout, with dimmers to bedrooms and main living area
- Internal roller blinds throughout
- External blinds to master suite, bedroom two and living area
- Floating oak timber floorboards throughout with premium underlay
- Temperature controlled hot water to all wet areas and kitchen
- Fully automated irrigation system (app controlled)
- 6.6Kw solar system installed
- Highly reputable private and public schools within close proximity such as Henley High School, Immanuel College, St Michael's College and St Francis Lockleys
- Apex Park just a short stroll away along the recently updated Torrens Linear Trail
- Easy access to Harbour Town and the Adelaide Airport
Nestled in the vibrant suburb of West Beach, this location offers an enviable lifestyle you'll love. Enjoy the newly completed West Beach Surf Life Saving Club & Beachside Restaurant, and the iconic Henley Square with its trendy cafés, renowned restaurants, and quality shopping. With the Torrens Linear Trail and beautiful reserves right at your doorstep, you'll see why this area is so appealing. Families will appreciate the zoning to reputable schools like Henley High School, and convenient public transport makes commuting to the Adelaide CBD and other popular amenities a breeze.
Specifications:
Year Built / 2017
Land Size / 372m2
Council / West Torrens
Council Rates / $386.85 PQ
All information provided has been obtained from sources we believe to be accurate, however, we cannot guarantee the information is accurate and we accept no liability for any errors or omissions (including but not limited to a property's land size, floor plans and size, building age and condition) Interested parties should make their own enquiries and obtain their own legal advice. RLA 254416.
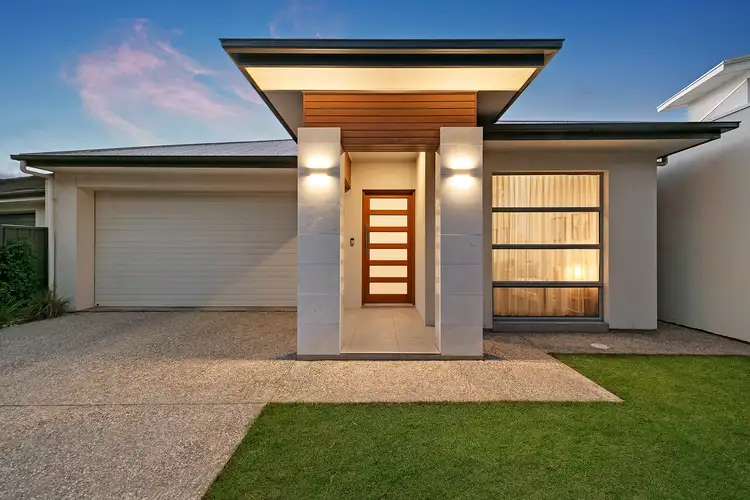
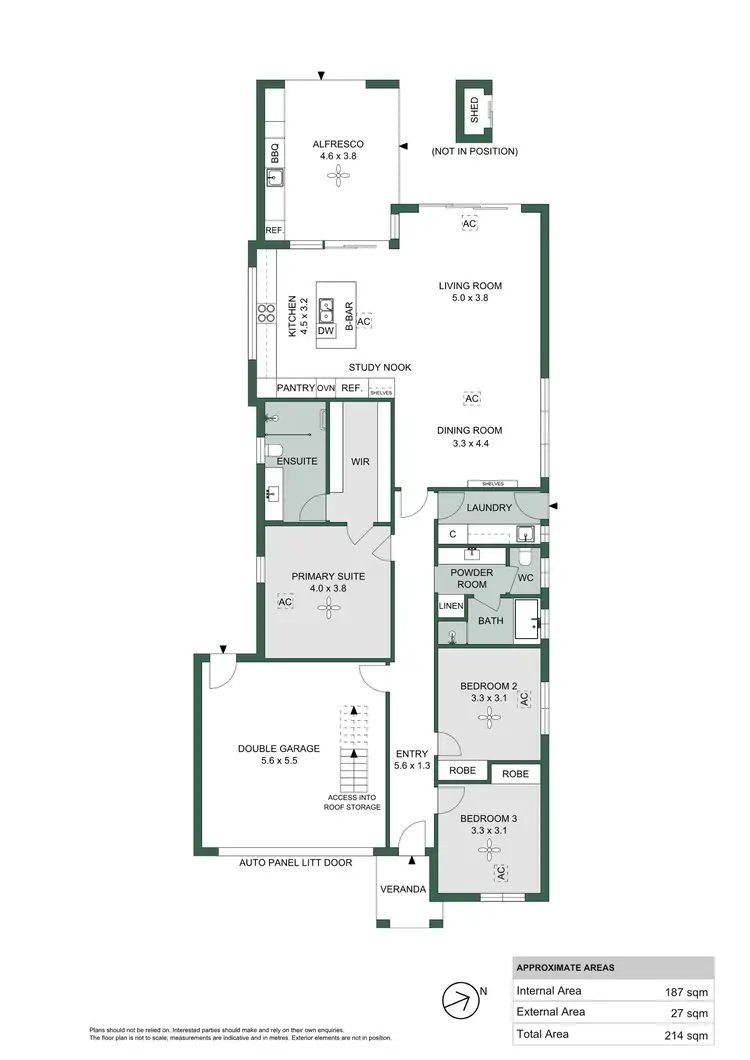
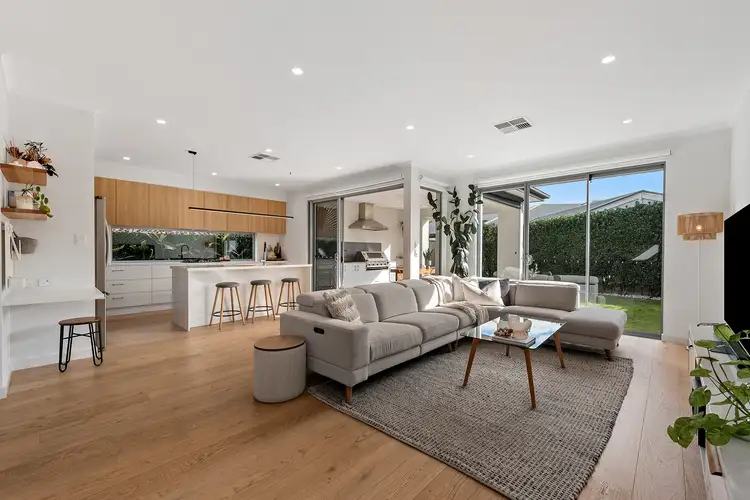
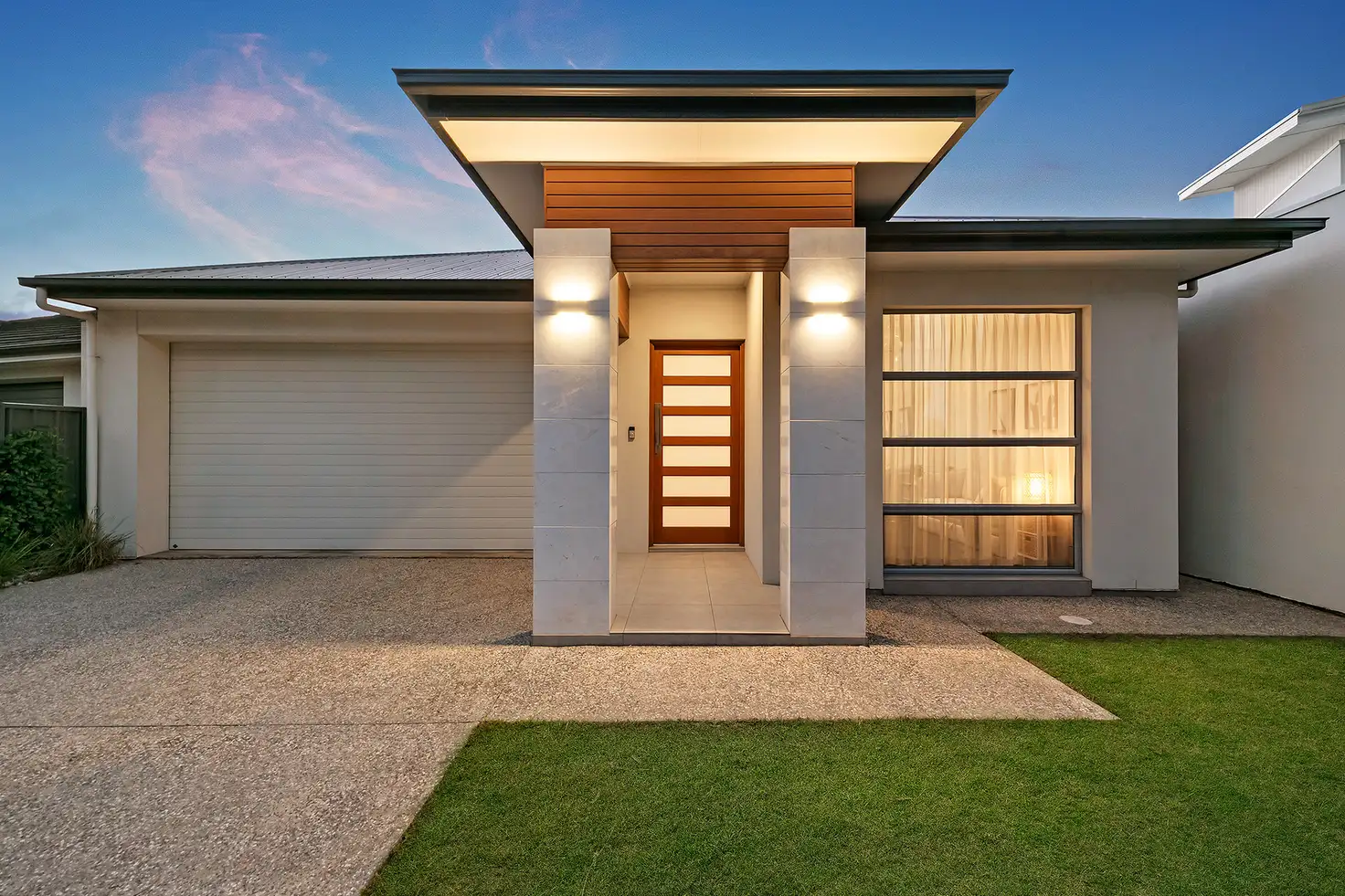


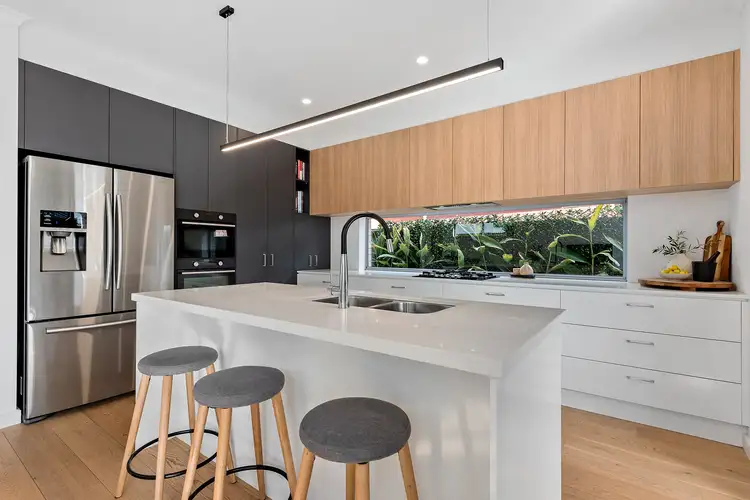
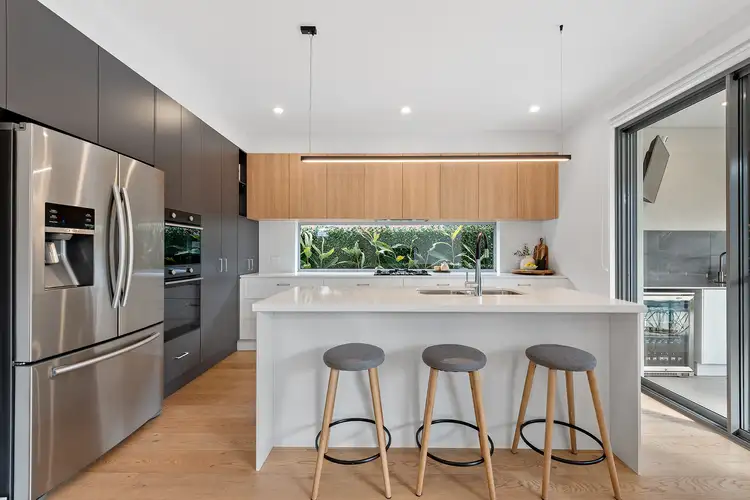
 View more
View more View more
View more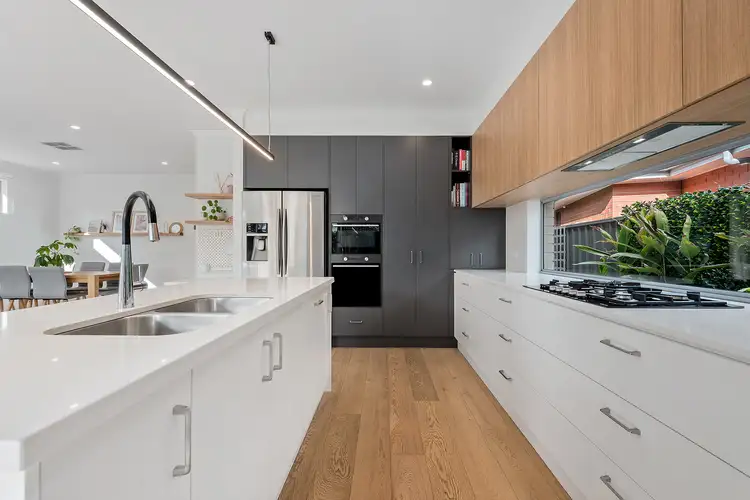 View more
View more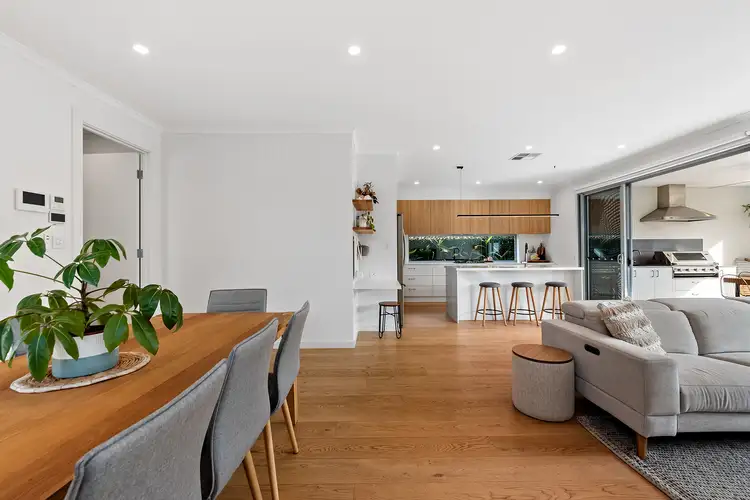 View more
View more
