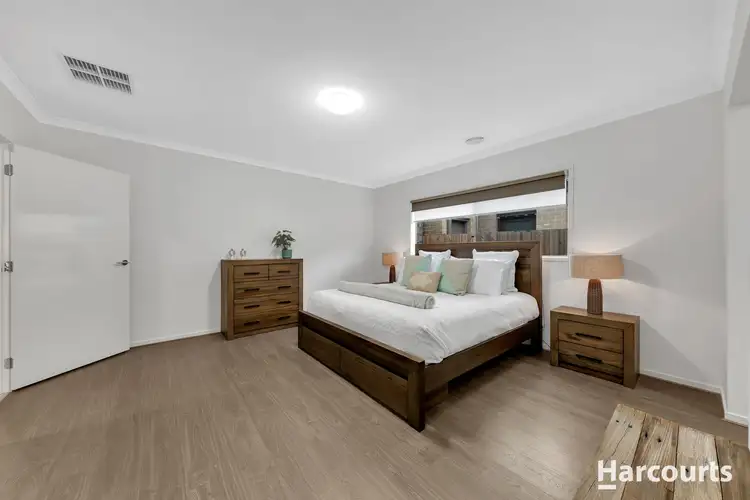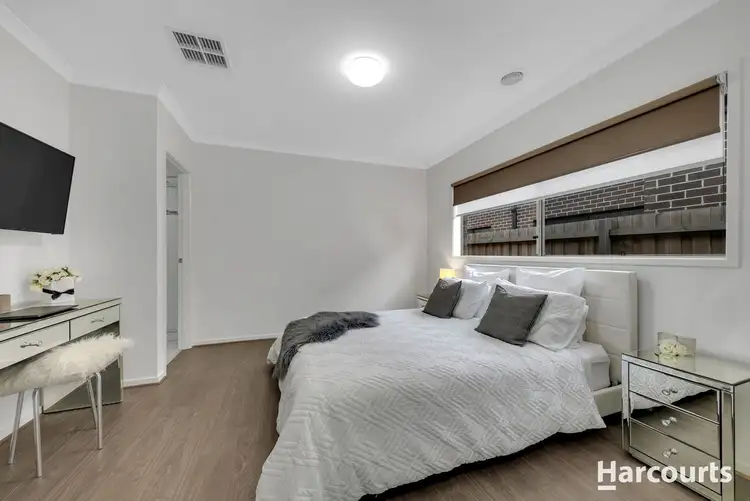Find your sanctuary in this exquisite family home – offering a modern and fulfilling lifestyle. Embraced by wetlands, creek environments, active open spaces and parks; this residence provides your family the opportunity to play, rest and relax.
Set on a generous allotment of approx. 512m2 land, this exceptional home is perfectly nestled in a vibrant and lush community with boundless potential. Bestowed with a superior standard of fixtures and fittings and the quality through-out, this residence sets the benchmark for other luxury homes.
Boasting a charming design with highly desirable attributes for the ideal family home;
- 4 Spacious bedrooms with walk-in-robes
- Generous Master bedroom; spacious walk-in-robe with ample storage space, en-suite, oversized double vanity with stone benchtops and oversized shower
- Versatile kitchen offering; quality 40mm stone benchtops, self-closing cupboards, substantial island bench, ample cupboard space, premium Smeg appliances (900mm s/s cooktops, range hood, dishwasher) and a Butler’s pantry for the family chef’s dream
- 2 living areas; 1 with potential for additional bedroom, theatre, or rumpus
- Oversized study/ children’s retreat
- Large windows, doors and high ceilings – taking advantage of natural lighting and offering a more spacious feel with a large fixed Skylight in the kitchen area
- Flexible layout with oversized open-planned living in dining, kitchen and family areas – flowing into the magnificent entertainers’ alfresco and spacious yard for children to play in
- Ducted heating and cooling systems throughout the home with an additional feature of a timber wood heating in the living area
- Security Cameras & Security System with the ability to monitor via your mobile phone remotely
- Double car garage with exposed aggregate concrete driveway and paths around full perimeter of the home
The quality, design and highly-desirable features of this home are endless – ideal for the astute buyer. Located in a growing neighbourhood with vast potential and developments, Woodlea will offer convenient shopping solutions – with construction underway and expected completion by March 2021. It’s an effortless trip to the heart of the CBD, close to Western Freeway and Melton Highway, 5 min. walk to the prestigious and reputable Bacchus Marsh Grammar, Bacchus Marsh Early Learning Centre, Woodlea Early Education, 2.5km to Rockbank train station, 4km to Caroline Springs and 11km to Watergardens Shopping Centre.
This exceptional family residence is sure to impress - presenting abundance of an active and fulfilling lifestyle.
For further enquiries, please call Vish Sidhu on 0404 151 776. We Welcome Your Inspection.








 View more
View more View more
View more View more
View more View more
View more
