$1,125,000
6 Bed • 2 Bath • 2 Car • 17510m²
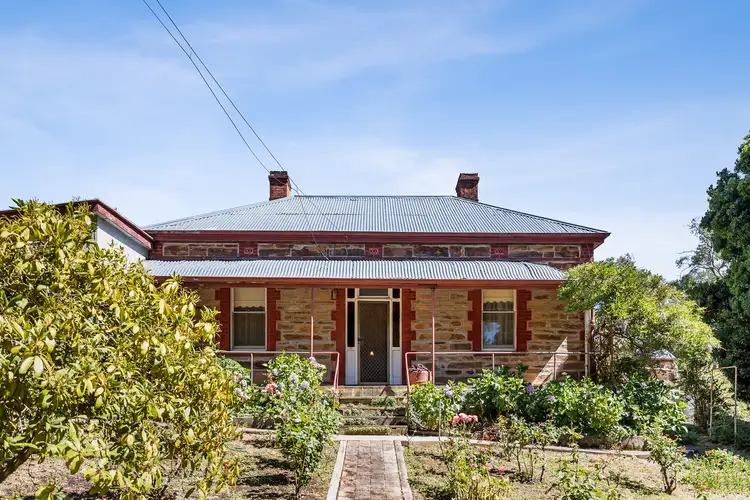
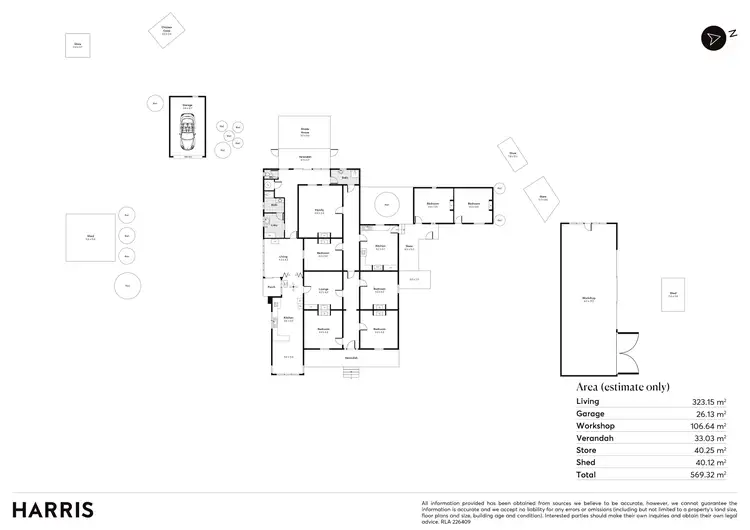
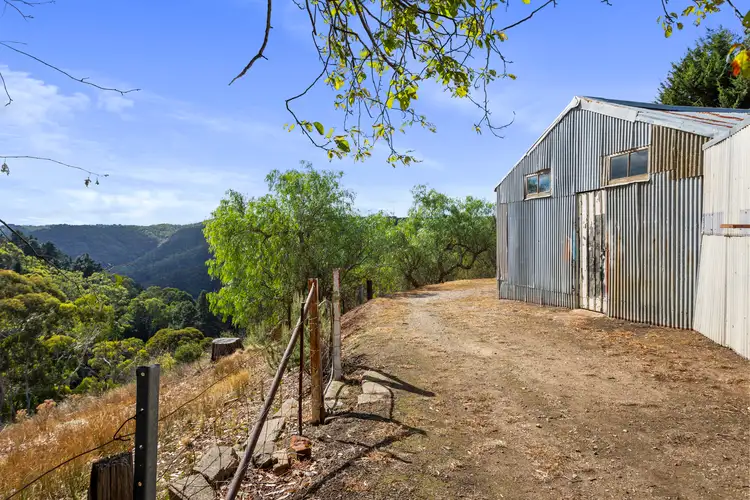
+33
Sold
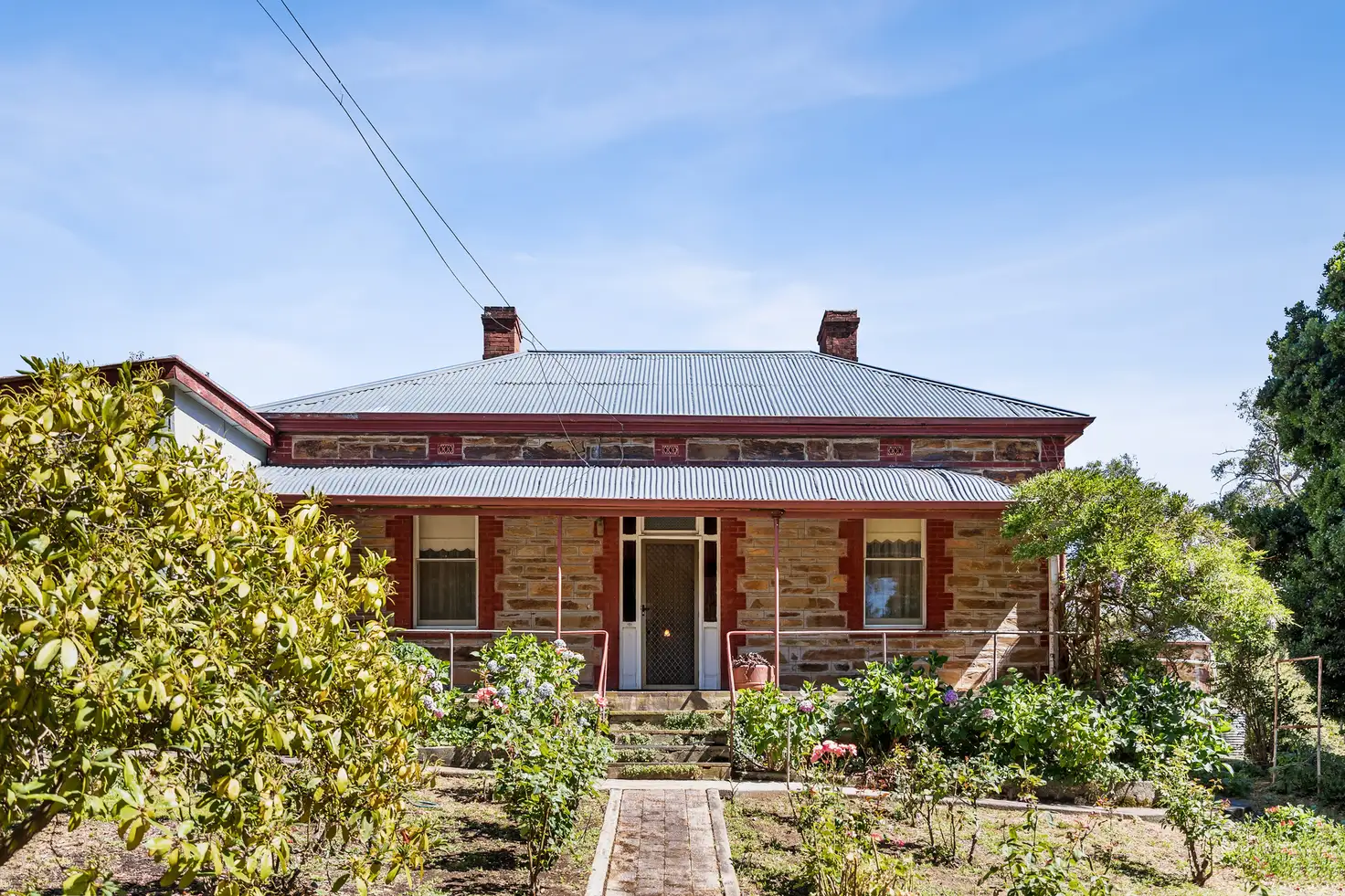


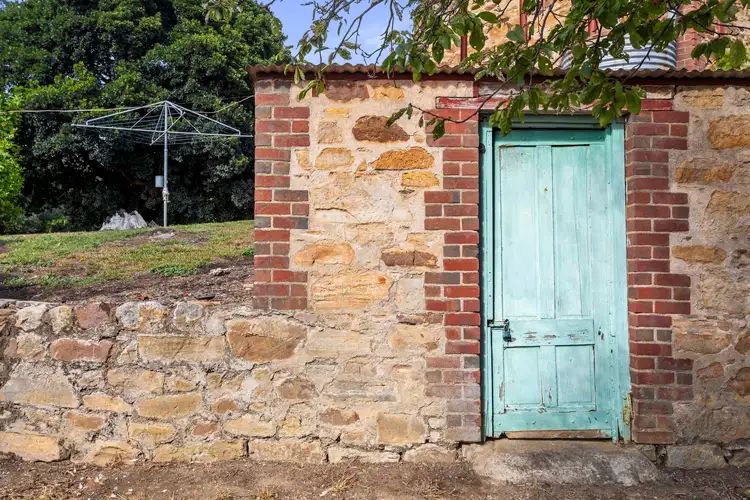
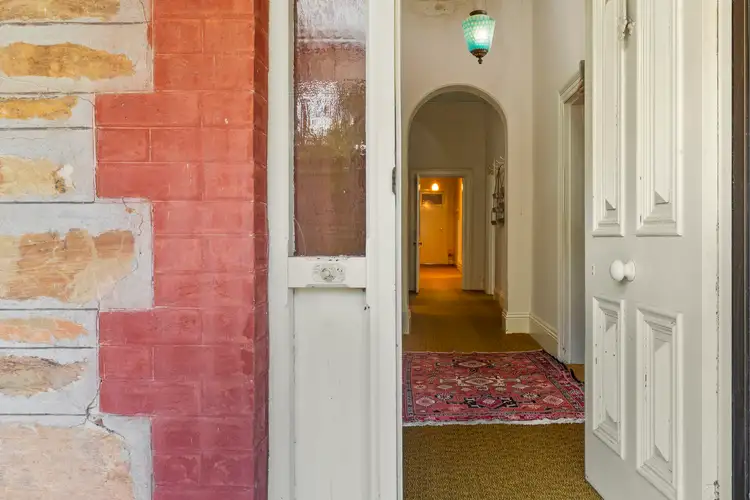
+31
Sold
15 Fernhurst Road, Cherryville SA 5134
Copy address
$1,125,000
- 6Bed
- 2Bath
- 2 Car
- 17510m²
House Sold on Tue 23 Apr, 2024
What's around Fernhurst Road
House description
“A proud piece of Hills history with heavenly views and untapped potential in a setting out of this world”
Land details
Area: 17510m²
Interactive media & resources
What's around Fernhurst Road
 View more
View more View more
View more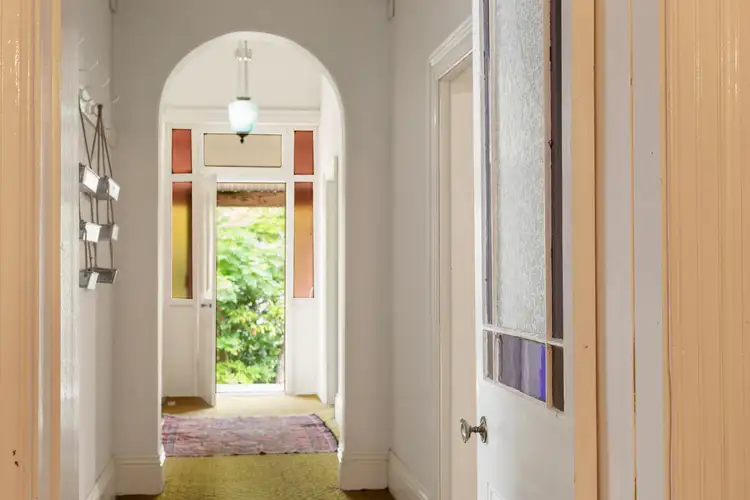 View more
View more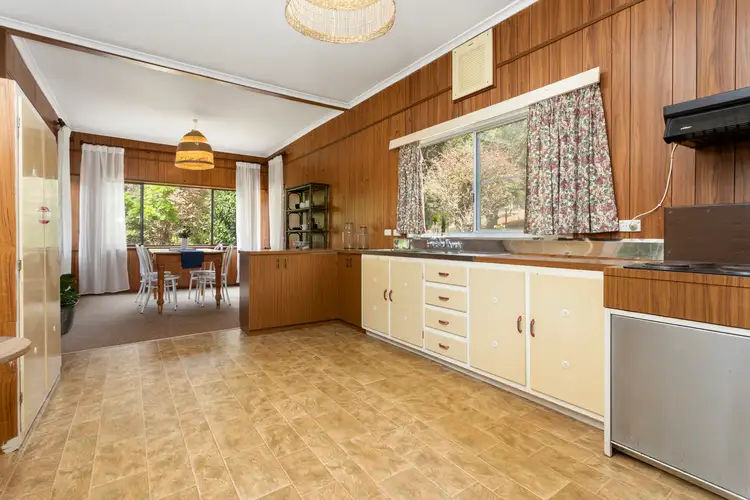 View more
View moreContact the real estate agent
Nearby schools in and around Cherryville, SA
Top reviews by locals of Cherryville, SA 5134
Discover what it's like to live in Cherryville before you inspect or move.
Discussions in Cherryville, SA
Wondering what the latest hot topics are in Cherryville, South Australia?
Similar Houses for sale in Cherryville, SA 5134
Properties for sale in nearby suburbs
Report Listing

