Escape to your own private sanctuary on this 15,280sqm secluded lifestyle haven, where architectural character, natural beauty and everyday comfort come together in perfect harmony. Set well back from the road and surrounded by peaceful bushland, this architect-designed, cavity-brick residence (circa 1982) offers a sense of retreat rarely found—complete with a generous flat area around the home, verandahs on three sides, and soothing outlooks from every angle. Families seeking space will appreciate the five-bedroom layout, including an externally accessed fifth bedroom ideal for guests or a home office, while the enchanting internal atrium and glass-enclosed conservatory bring the outdoors in, creating a light-filled heart of the home.
Lifestyle features abound across the property—children will adore the cubby, hobbyists will make good use of the 2-bay shed, and all will value the tranquillity of the on-site dam and the abundance of water storage, with approx. 60,000L of rainwater tanks. Inside, comfort meets character: a beautifully renovated family bathroom with floor-to-ceiling tiles and freestanding bath, granite-topped kitchen updated in 2013, central fireplace, skylights, security screens, split-system air-conditioning, and the main bedroom's private sunroom and ensuite. With septic system, near-new electric hot water, and thoughtful storage throughout, this unique property blends practicality with peaceful living—offering the lifestyle change you've been waiting for.
Key Features
• Cavity brick home with metal roof – Circa 1982, architecturally designed
• Private 15,280sqm (approx.) allotment – Secluded setting with substantial flat areas around the home
• Verandah to three sides – Perfect for year-round outdoor living
• Five bedrooms, two bathrooms – Flexible family layout
• Stunning internal atrium plus glassed-in conservatory
• Renovated family bathroom (approx. 7 years) – Floor-to-ceiling tiles, marble-top vanity, freestanding bath, gold fittings
• Kitchen renovated approx. 2013 – Granite benchtops, under-bench oven, ceramic cooktop, rangehood, integrated dishwasher
• Lounge/dining – Laminate flooring, central fireplace, split system A/C
• Laundry + multiple linen cupboards
• 2-bay shed – Ideal for vehicles, workshop, or storage
• Outdoor features:
o Cubby house
o Dam
• Approx. 60,000L rainwater storage plus Full pressure town water
• Security screens throughout
• Multiple skylights – Enhanced natural light throughout the home
A rare opportunity to secure a lifestyle property offering space, serenity and character.
Inspect today!! Contact Richard on 0408 477 188 for further details.
Approximate Driving Distances to:
Karana Downs Shopping Village 3.5Km / 5 minutes
Karalee Shopping Centre 8.5Km / 11 minutes
Warrego Highway Access 9Km / 10 minutes
Mount Crosby State Primary School 5.8Km / 8 minutes
Kenmore Shopping Centre 15Km / 18 minutes
Kenmore State Highschool 15.7Km / 19 minutes
Indooroopilly Shopping Centre 18.6Km / 25 minutes
Rates: $456 per Quarter
Water access $62 per Quarter
Disclaimer
This property is being sold by auction or without a price and therefore a price guide can not be provided. The website may have filtered the property into a price bracket for website functionality purposes.
Whilst every care is taken in the preparation of the information contained in this marketing, Place Karalee will not be held liable for any errors in typing or information. All interested parties should rely upon their own inquiries in order to determine whether or not this information is in fact accurate.
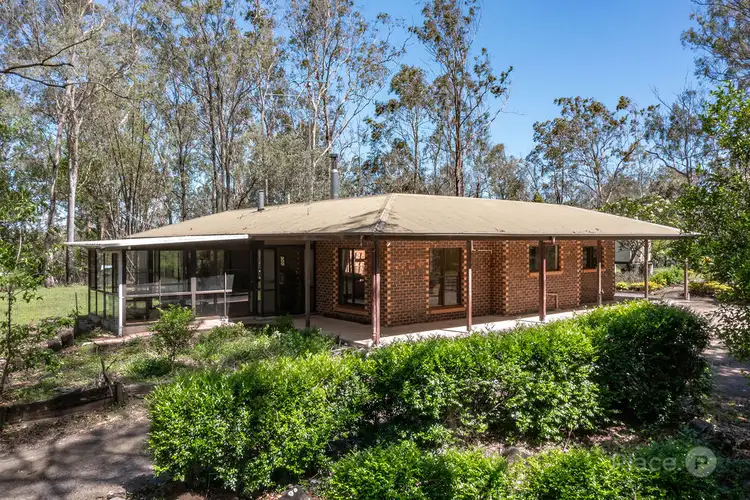
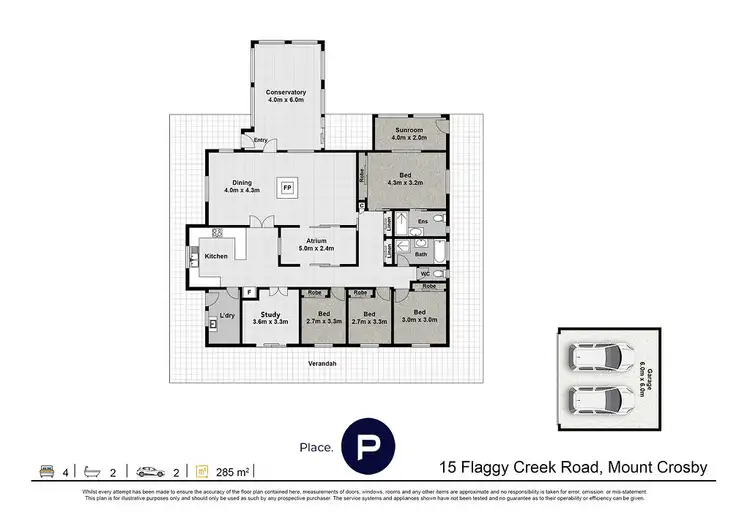
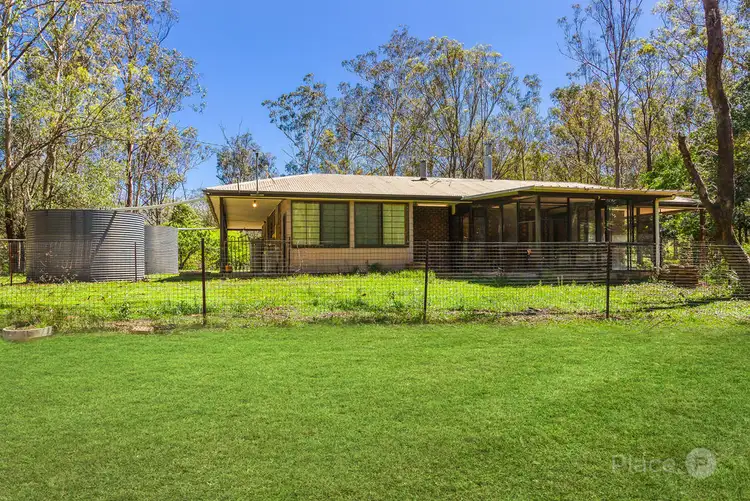
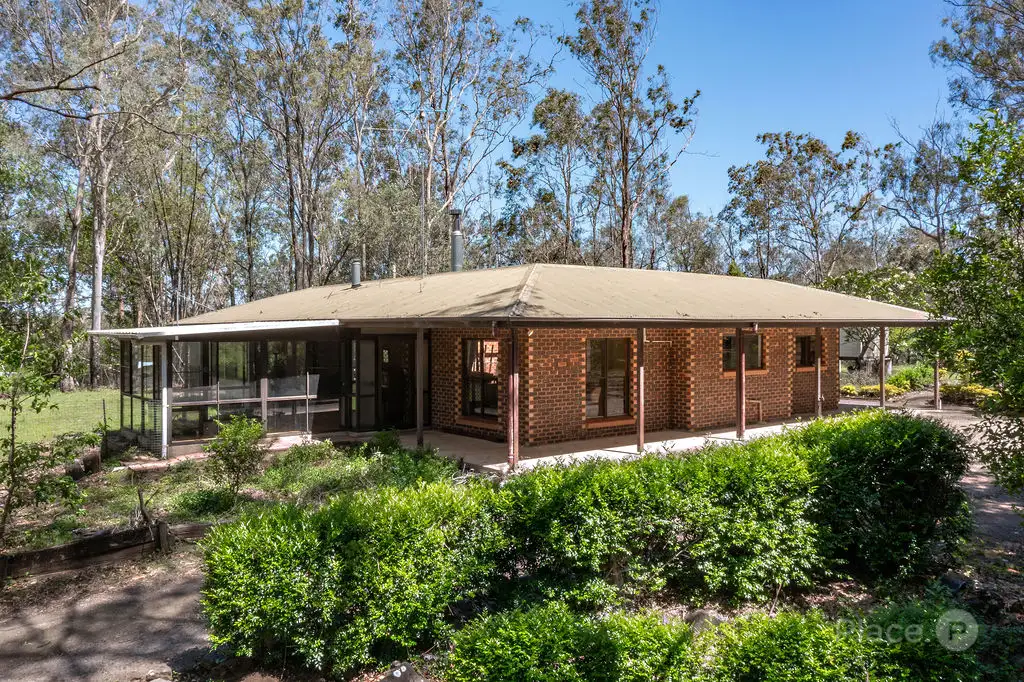


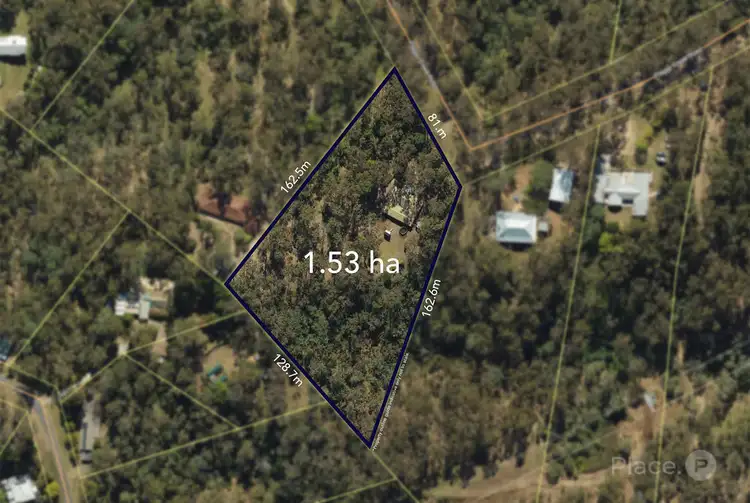
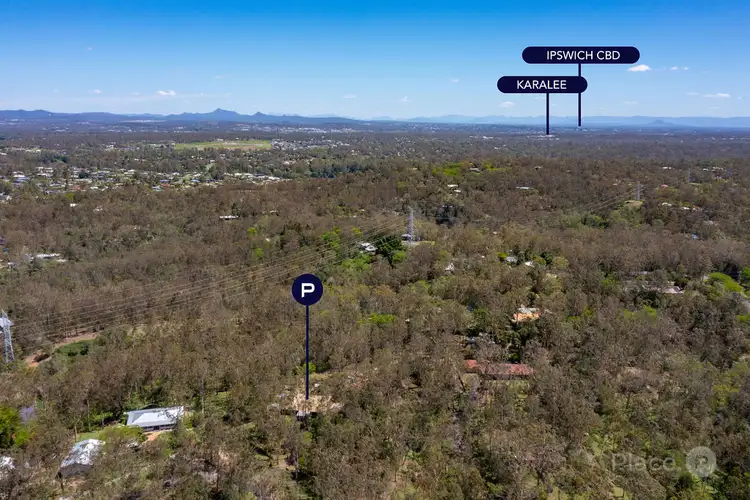
 View more
View more View more
View more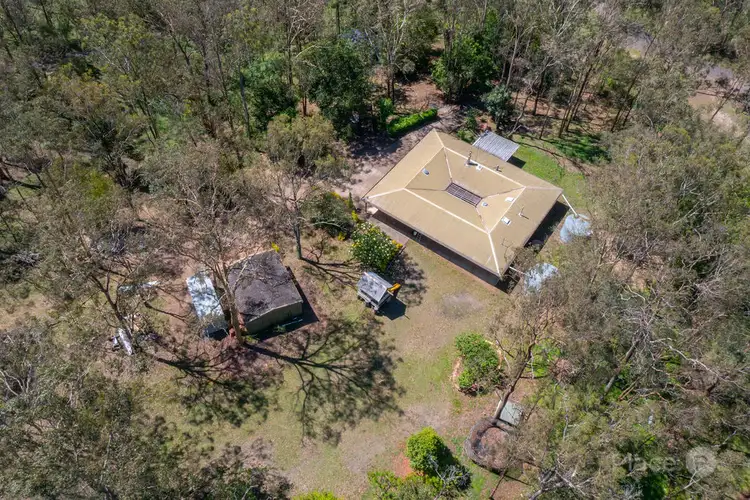 View more
View more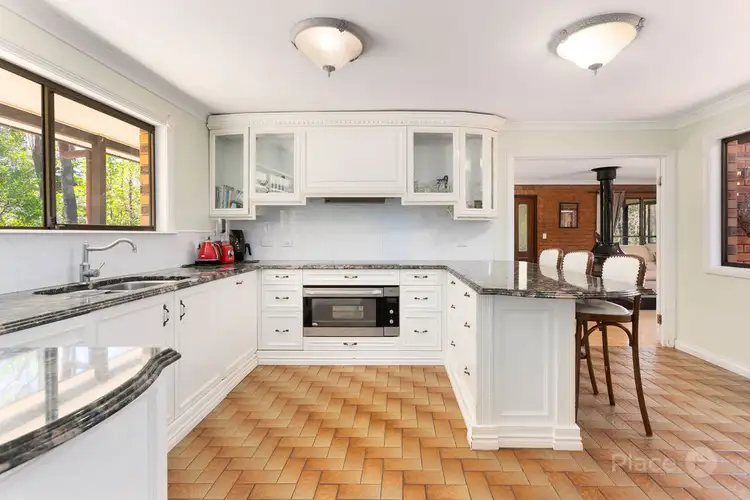 View more
View more
