Footsteps from parks, playgrounds, leafy reserves and even local schools – it's hard to imagine a more impressive address for families to get their hands on, and yet it still gets better! Set on a sweeping 1,003sqm parcel – 15 Flinders Drive delivers a stellar passion project to, where solid 70s footings are ripe and ready for some TLC, a refurb you can curate to your personal tastes, along with endless scope to renovate and extend, now or down the track (subject to planning consent).
With plenty of charm you can retain, from solid pine floors in the light-filled living and under the 3 carpeted bedrooms, and classic slate tiles to the already updated and opened kitchen zone sets the groundwork for a bigger vision and brighter future. Stepping outside, a spacious timber deck peers across huge kid and pet-friendly yard space, multiple storage sheds, and a secure carport with a drive-through easement that runs all the way to Brougham Drive and Dry Creek Walking Trail the near never-ending size of this allotment is best experienced in person.
Of course, if a refurb and renovation isn't quite worth the effort, there's exciting redevelopment opportunities that range from a sprawling family home or high-value subdivision with previous planning for three high-functioning homes (subject to planning consent). So, whether you want to refresh and rent out, renovate from the get-go, or complete rebuild from the ground-up – you've found the address that'll handle it all.
Capturing a close-knit and neighbourly atmosphere packed with family-friendly amenities, including aforementioned public and private schooling options a brisk walk from your front door, local shops a stone's throw for all your last-minute essentials, to the busy Gilles Plains or Ingle Farm Shopping Centre and bustling Tea Tree Plaza all 5-minutes in either direction; this is the perfect combination of lifestyle and location!
Features you'll love:
− Massive 1,003sqm (approx.) allotment inviting incredible renovation, extension, rebuild or subdivision possibilities (subject to council conditions)
− Solid brick footings with a host of welcome updates, including LED downlights, skylights + reverse-cycle ducted AC throughout
− Refurbed kitchen + spacious combined casual meals/living area featuring slate tiles + timber floors
− 3 ample-sized bedrooms, all with BIRs, 2 with ceiling fans
− Neat + tidy bathroom featuring separate shower/bath/WC
− Original laundry with storage
− Large all-weather alfresco with timber decking
− Huge backyard with sheds + storage container
− 2 under-roof carports with dual access behind a leafy + wide frontage
Location highlights:
− Wonderful access to a range of parks, playgrounds + reserves inviting plenty of outdoor fun + play with the kids
− A mere 2 kms to the Valley View Par 3 Golf Course
− Walking distance to Ingle Farm East Primary + Valley View Secondary for stress-free school runs, as well as easy-reach to St Paul's College
− Around the corner from local shops + tasty takeaway options at Walkley Heights
− Just 5-minutes to Gilles Plains + Ingle Farm Shopping Centre for all your household needs + quick café options
− 5-minutes to the bustling Tea Tree Plaza capturing all the cosmopolitan, fashion stores + weekend entertainment in the one handy destination
Specifications:
CT / 5073/734
Council / Salisbury
Zoning /GN
Built / 1973
Land / 1003m2 (approx)
Frontage / 21.82m
Council Rates / $1,748pa [FY25]
Emergency Services Levy / $130pa [FY25]
SA Water / $199pq [FY25]
Estimated rental assessment / $550 - $570 per week / Written rental assessment can be provided upon request
Nearby Schools / Ingle Farm East P.S, Valley View Secondary School, St Paul's College
Disclaimer: All information provided has been obtained from sources we believe to be accurate, however, we cannot guarantee the information is accurate and we accept no liability for any errors or omissions (including but not limited to a property's land size, floor plans and size, building age and condition). Interested parties should make their own enquiries and obtain their own legal and financial advice. Should this property be scheduled for auction, the Vendor's Statement may be inspected at any Harris Real Estate office for 3 consecutive business days immediately preceding the auction and at the auction for 30 minutes before it starts. RLA | 226409
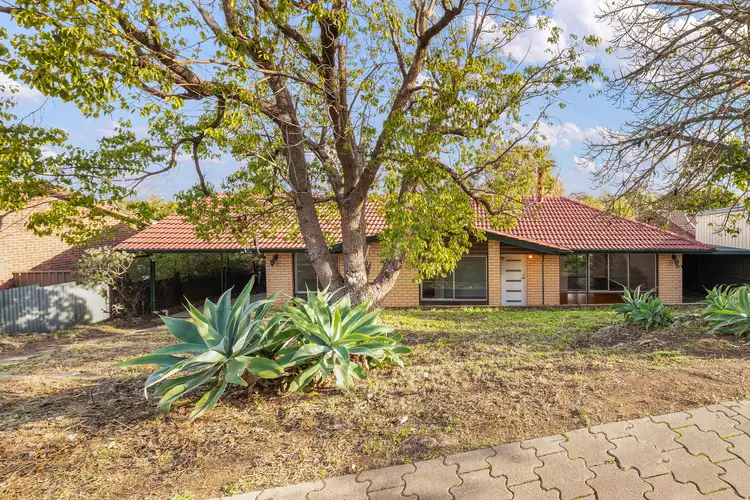
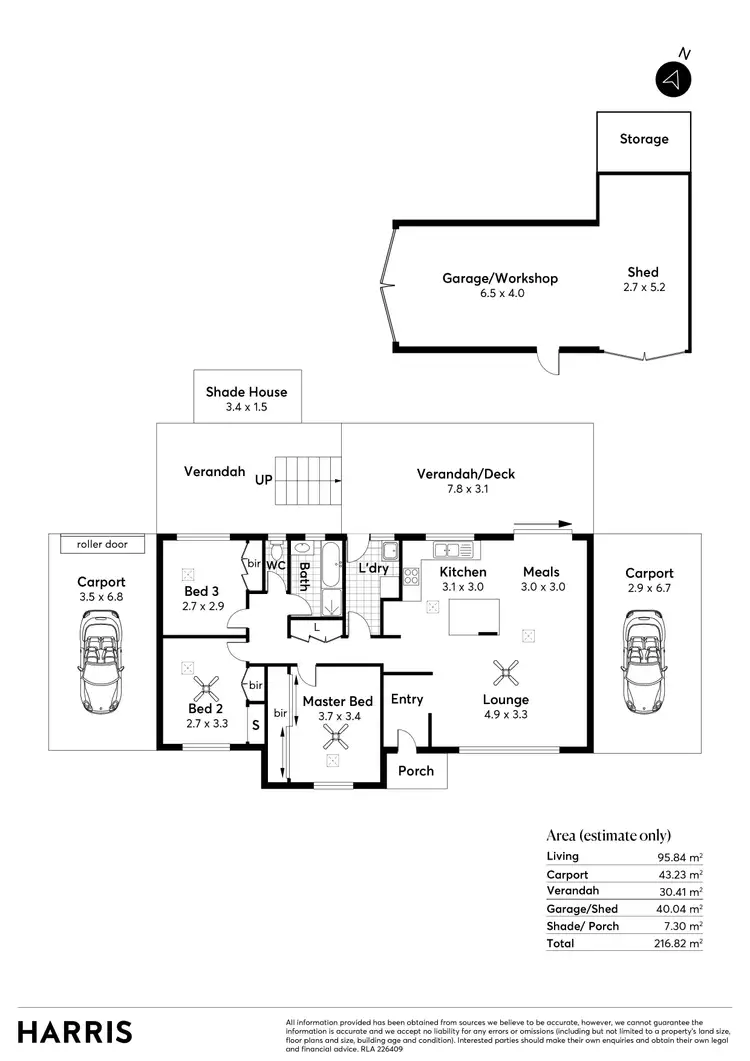
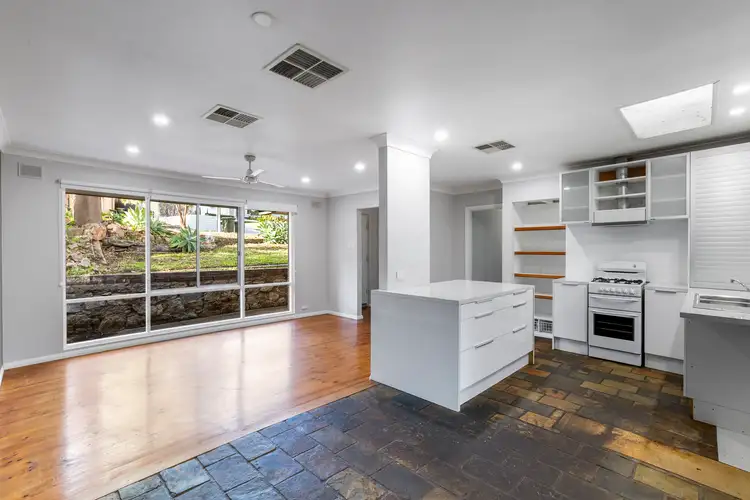
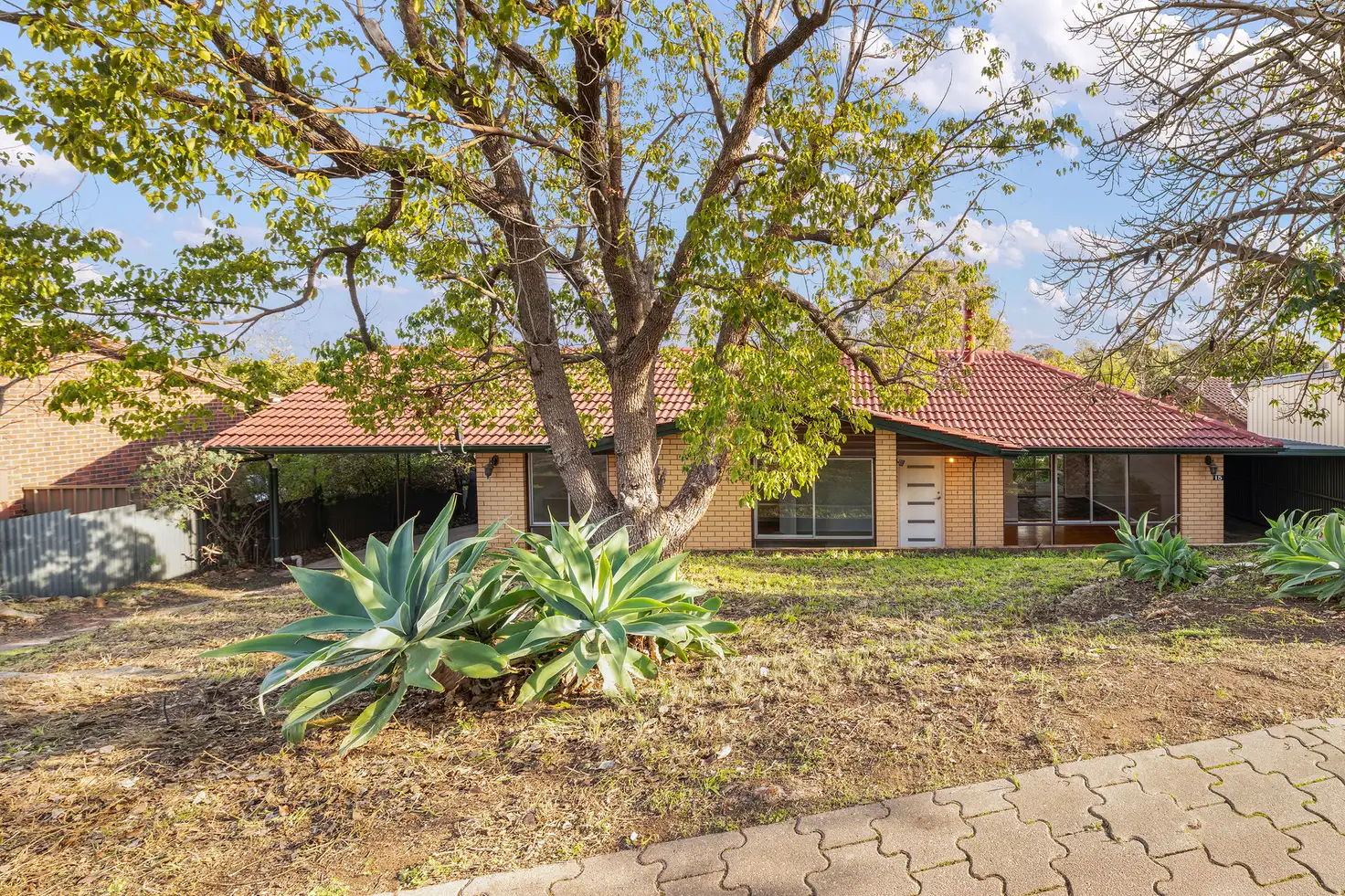



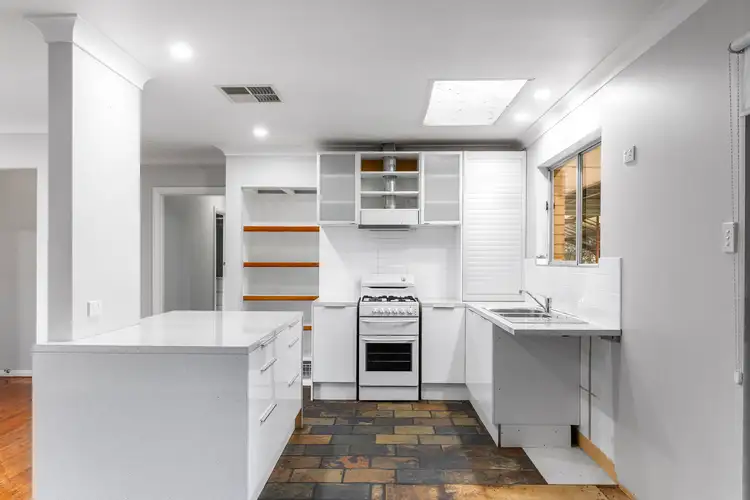
 View more
View more View more
View more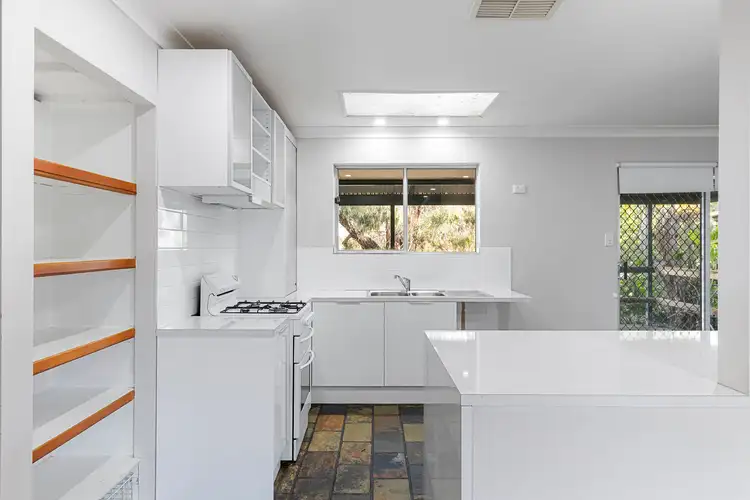 View more
View more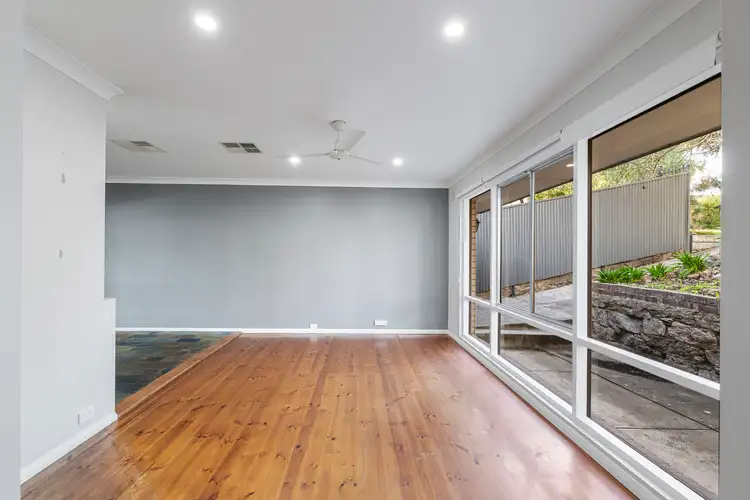 View more
View more
