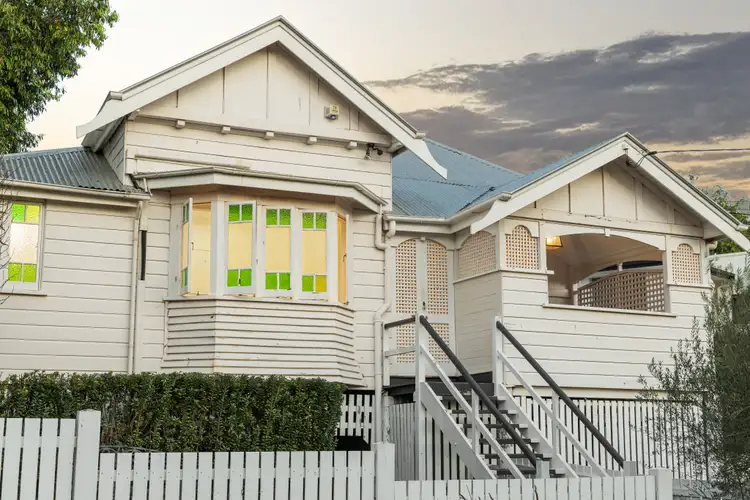Set on a 504m2 block with 14m street frontage and with elevated views across the treetops, this stunning Queenslander is the epitome of style and quality with grand proportions, open plan living, with an inground swimming pool and spacious backyard, all within 14 minutes from Brisbane's CBD.
From the front verandah, you can take in fresh breezes and gorgeous elevated views across the treetops. Enter in to the open plan living area and you will immediately feel as though you have come home. Pine flooring, 3 metre high ceilings and light neutral tones enhance the feeling of warmth and spaciousness.
Circa 1933, this home showcases craftmanship and style on a grand scale retaining elegant period features such as ornate fretwork, picture rails, and stained-glass windows displaying its original charm and character while blended with modern updates. Stylish and contemporary, the kitchen makes entertaining easy with a 900mm gas cooktop, stone benchtops, Miele appliances including a built-in coffee machine, walk-in pantry with space for a second fridge, and a servery to the deck.
Through large stacking doors, the open plan living and dining area flows seamlessly onto the huge covered deck that overlooks the pool and grounds. Welcome to your very own private oasis with a sparkling inground swimming pool surrounded by lush gardens and a large grassed area for the kids and pets to play on.
Bedrooms have built-in robes and are served by the modern main bathroom with a full- sized bathtub and shower. Situated away from the other bedrooms, the fabulous master retreat has soaring ceilings, a sitting area, private ensuite, bay window, and a walk in robe.
Located in a prestigious street, the home is just walking distance from restaurants, St Margaret's Anglican Girls School, Clayfield College, St Rita's and St Agatha's. Crosby and Oriel Parks are just a short walk away . Commuting is a breeze as the city is within a quick drive, or Albion train station is a short walk away. Showcasing so many sensational features in a desirable setting close to the city, this truly is a wonderful place to call home.
Detailed Specifications List:
• 504m2 block with 14 m street frontage
• Spacious open plan living area
• Contemporary kitchen with a gas cooktop and stone benchtops
• Stacking doors open up to the outdoor entertaining deck and pool
• Inground salt pool surrounded by lush established gardens
• Elevated views from the front semi-enclosed verandah
• Great street appeal with a picturesque façade
• Single garage with remote control and extensive storage
• Modern main bathroom with a bathtub and shower
• 3 metre high ceilings, ornate fretwork, heritage features and pine flooring
• Master retreat with a WIR and private ensuite
• Space at the side of the home for storage of bikes etc.
• Water tank and pump
• Historical residence with Albion Estate was originally subdivided by Edwin Ford in 1899, resulting in the street being named Ford Street
• Large backyard for the kids and pets to play on
• Brand new air conditioning throughout- 2 years old and still under warranty
• 2nd bathroom shower and bath were completely refitted 2 years ago (same bath but fittings all replaced)
• Built-in robes in bedrooms
• 300m from local shops on Sandgate Road
• 600m from restaurants
• 750m from Albion train station
• 800m from Crosby Park
• 1.9km from Breakfast Creek Hotel and the Brisbane River
• 5.8km from Brisbane's city centre
Disclaimer:
1. In preparing this advertisement we have endeavoured to ensure the information contained is true and accurate. We accept no responsibility and disclaim all liability in respect to any errors, omissions, inaccuracies or misstatements contained. Prospective purchasers should make their own enquiries to verify the information contained in this advertisement.
2. This property is being sold by auction or without a price and therefore a price guide can not be provided. The website may have filtered the property into a price bracket for website functionality purposes.
3. Some images used in this listing are from prior marketing campaigns and may not reflect the property's furnishing due to tenancy.








 View more
View more View more
View more View more
View more View more
View more
