Welcome home to The Rubix. This ex-display-home commands the streetscape with an elevated position and all the bells and whistles one can ask for. Sprawling across an internal floorspace of 350 square metres, the two-storey, four-bedroom, two-bathroom residence was built in 2010 and makes great use of the 576 square metre block the home occupies. With massive feature windows beckoning you inside, every part of the property is over-sized and opulent. Enjoying a double-car garage, solar panels, fully ducted reverse cycle air conditioning, a masterfully open entertainment space that stretches from the kitchen out into a superb alfresco space, decking with an outdoor barbecue, and a primary ensuite which provides ample retreat within the home itself… there is so much to explore. Contact Thomas Bettison 0401 378 355 to arrange a viewing.
Property Highlights:
• Four-bedroom, two-bathroom, two-storey home built in 2010
• Double car garage
• 350 square metres of internal living space
• 576 square metre block nearby Lauraine Reserve and William Lockard Park
• Oversized statement windows throughout
• Home theatre
• Super tall ceilings in primary entertaining space
• Caesarstone benchtops throughout
• Outdoor barbecue, shower, and decking
• In ground pool with lighting
• Massive primary bedroom with walk through robes and ensuite bathroom
• Multiple living spaces and relaxing nooks throughout the home
• Fully featured kitchen with scullery
• Wine store
• Gas feature fireplace
Built in 2010, the home’s striking façade is framed by oversized statement windows that flood the interior with natural light and create a dramatic sense of scale. Every corner of the home has been designed with grandeur and function in mind, from the soaring ceilings in the main living space to the seamless integration of multiple entertaining zones.
Step inside to find four expansive bedrooms, two luxurious bathrooms, and multiple living areas including a dedicated home theatre, quiet relaxation nooks, and a sun-drenched family zone. The massive primary suite is a true retreat—complete with a walk-through robe and an indulgent ensuite bathroom.
At the heart of the home is a stunning chef’s kitchen featuring Caesarstone benchtops, premium appliances, a fully equipped scullery, and a separate wine store. The open-plan layout flows effortlessly into the alfresco entertaining area—perfectly appointed with timber decking, a built-in BBQ, outdoor shower, and an in-ground pool with ambient lighting that invites year-round enjoyment.
Additional features include a double car garage, fully ducted reverse-cycle air conditioning, solar panels for energy efficiency, and a feature gas fireplace that anchors the central living zone.
Located just moments from Lauraine Reserve and William Lockard Park, The Rubix delivers the perfect blend of space, style, and location for the modern family.
Contact our team today – do not miss out on this home.
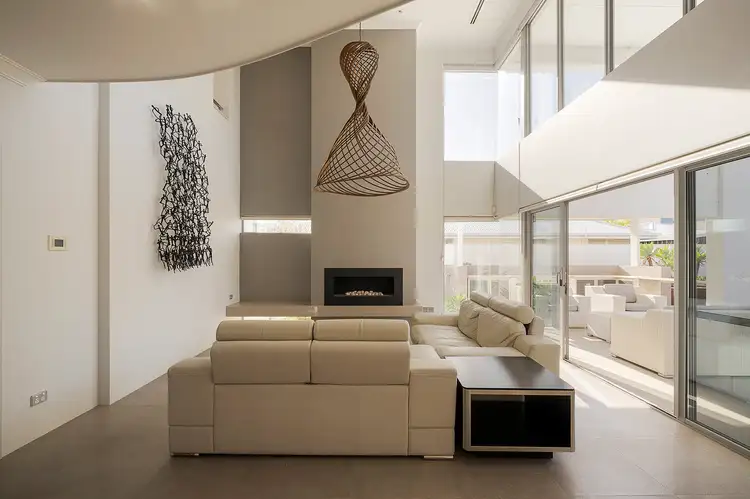
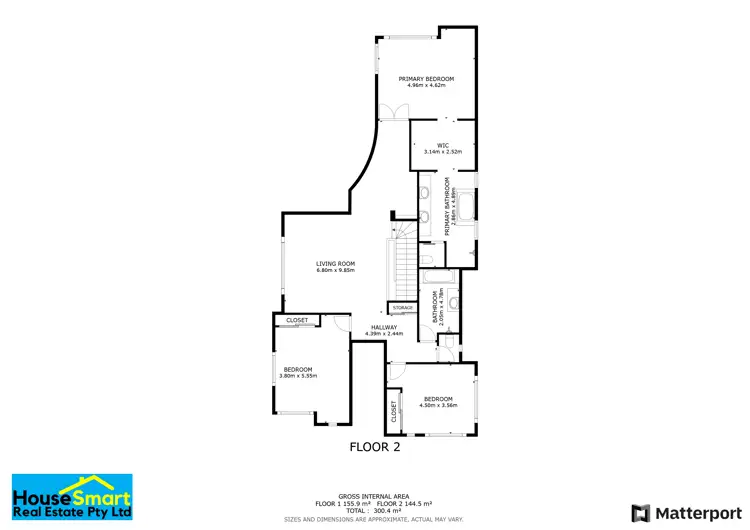
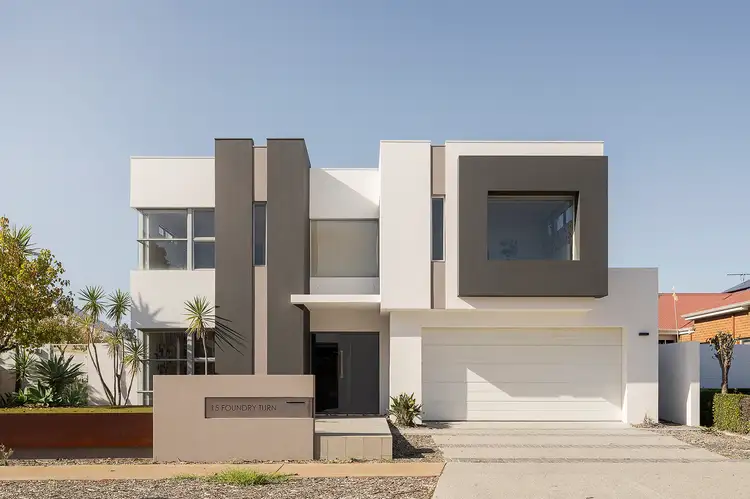
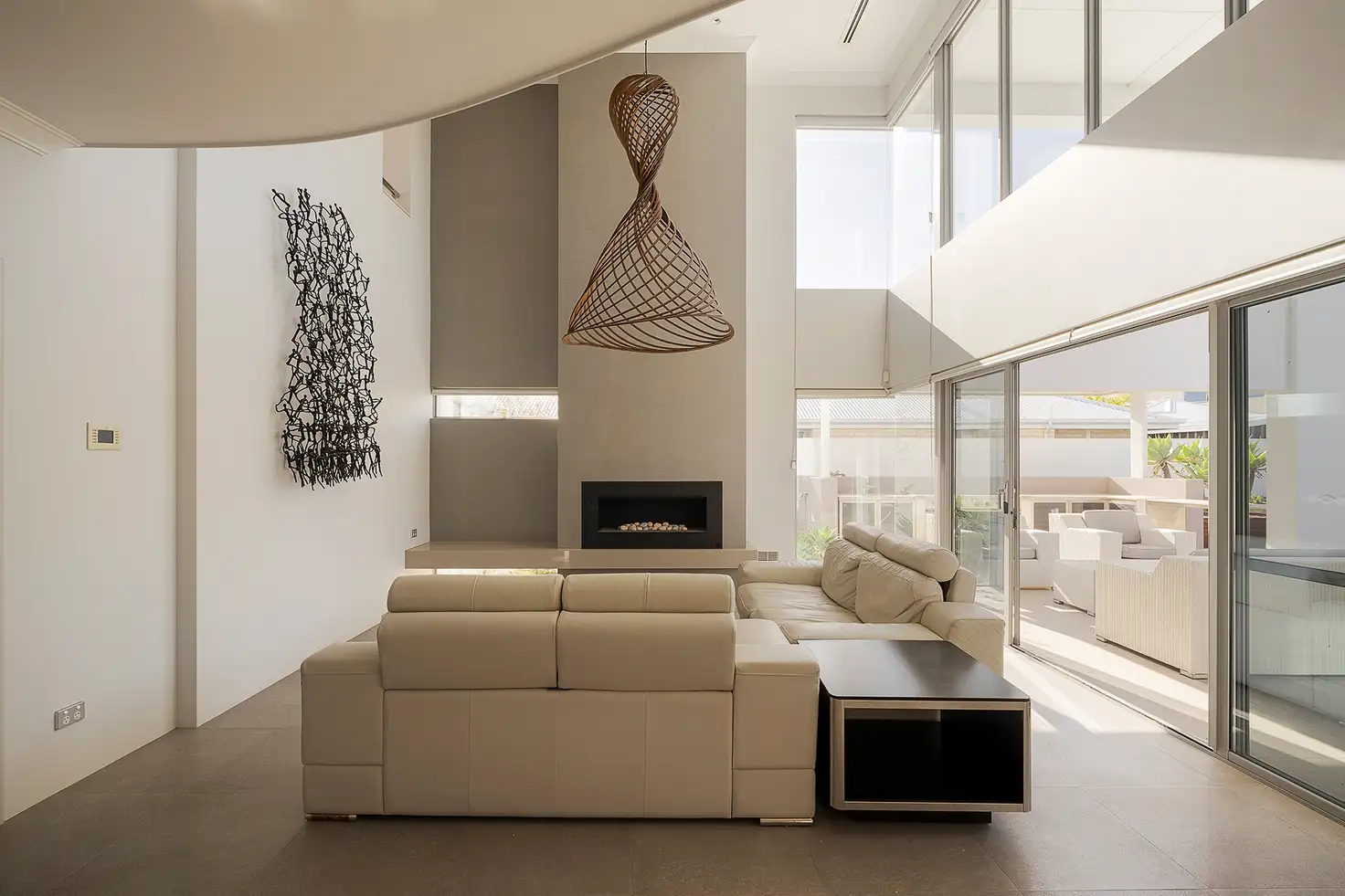


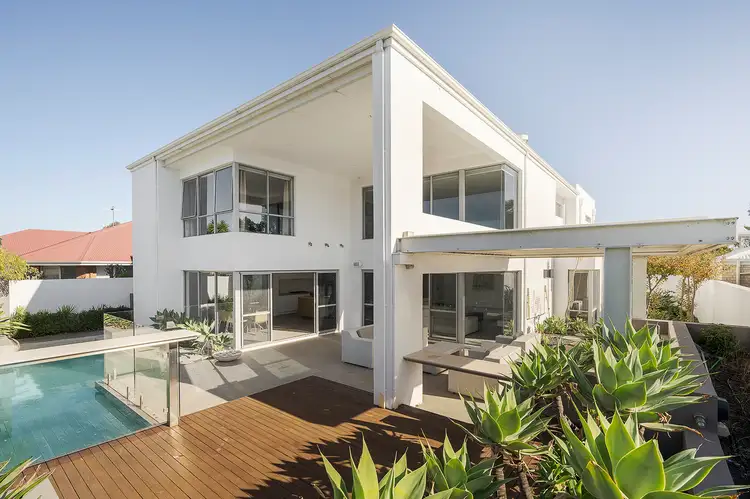
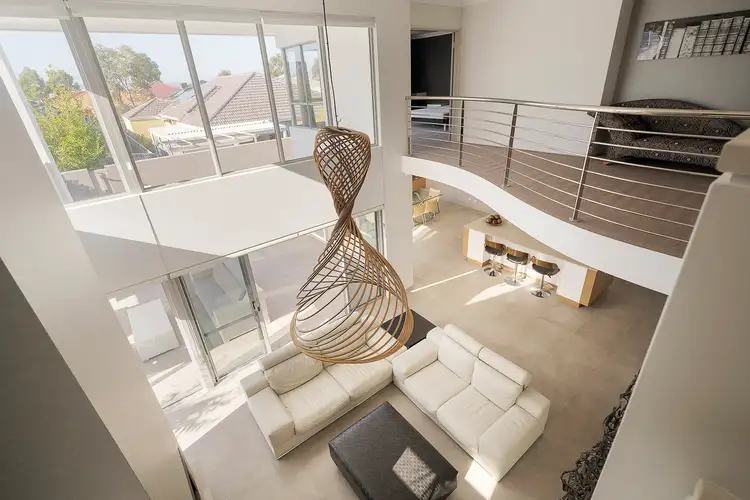
 View more
View more View more
View more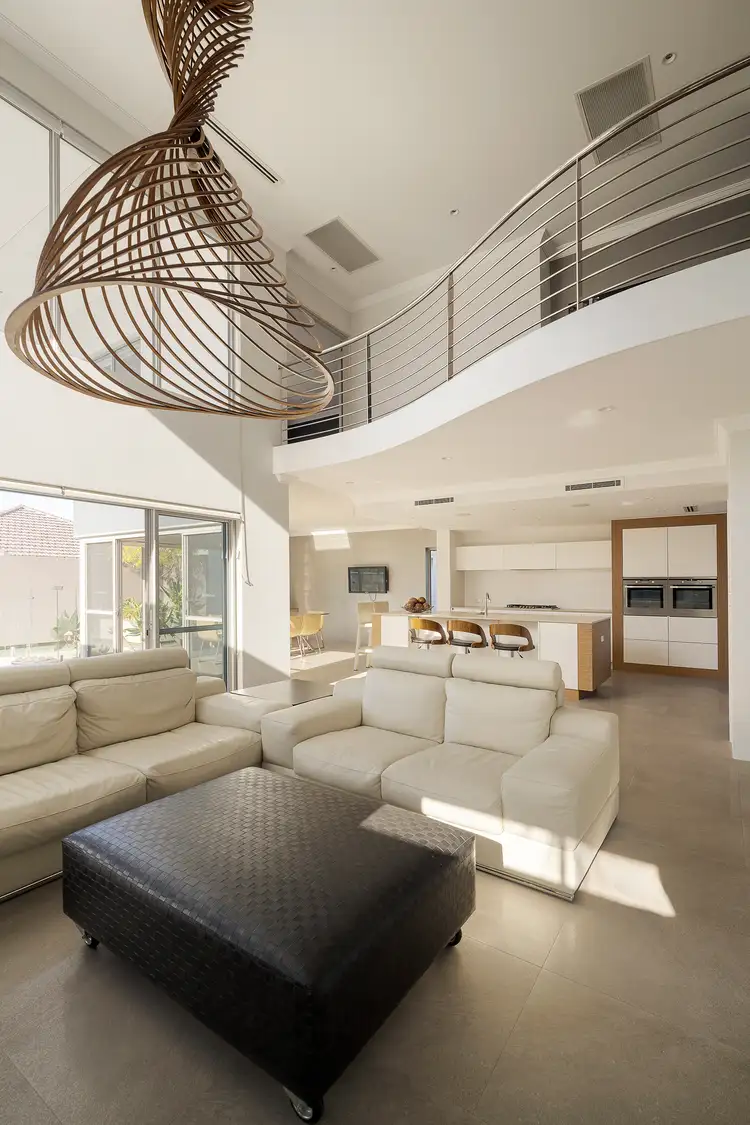 View more
View more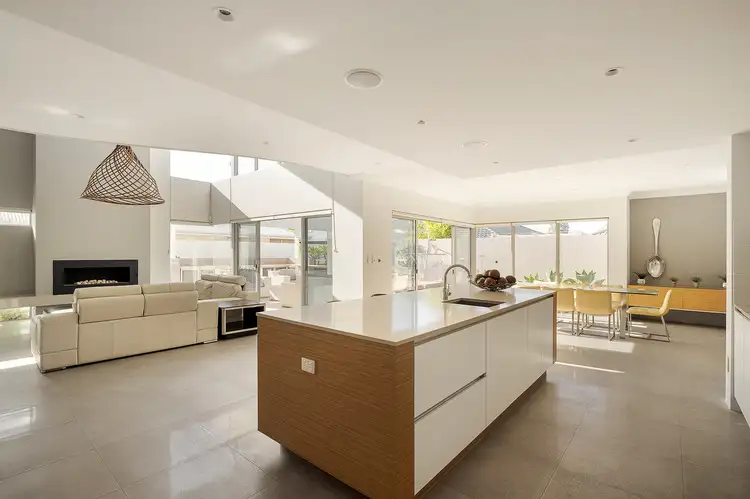 View more
View more
