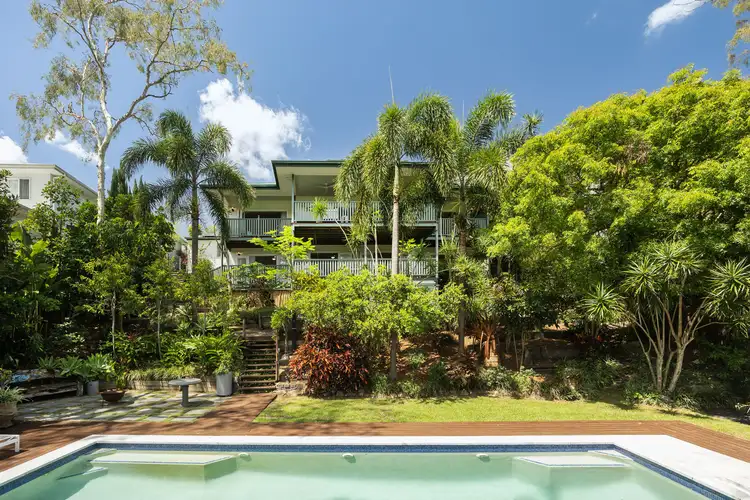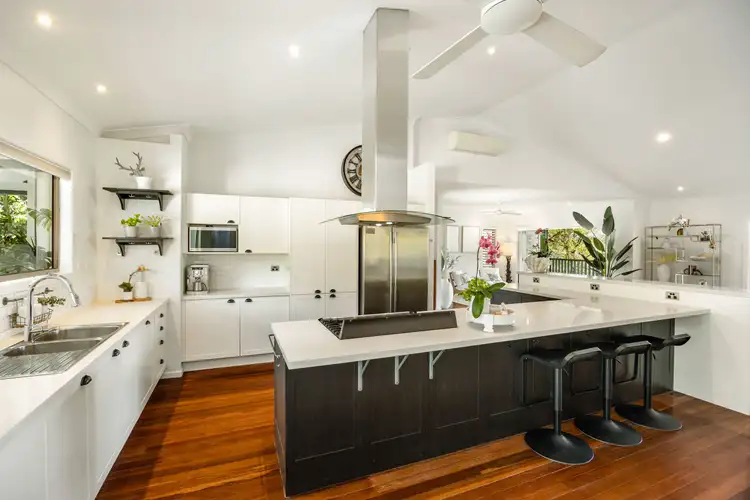Set on one of Kenmore's most desirable streets, this beautifully transformed residence delivers an exceptional blend of contemporary comfort, leafy tranquillity and genuine flexibility for families of all sizes. Resting on a generous 1,182m² parcel with sweeping outlooks towards Brookfield and Mt Coot-Tha, the home offers a rare lifestyle opportunity with its dual-living design, expansive indoor–outdoor zones and stunning poolside setting.
Across the upper level, bright interiors, polished timber floors and raked ceilings create an immediate sense of openness. The central kitchen is a statement in both style and function, featuring quality appliances, abundant storage and a breakfast bar ideal for casual meals. Flowing directly into the living and dining spaces, the home opens wide to a covered entertainer's balcony where you can enjoy morning breezes, sunset views and a peaceful treetop backdrop.
The master retreat sits privately on this level, complete with a walk-in robe, relaxing garden outlooks and a beautifully finished ensuite with heated flooring. A dedicated study also provides an ideal space for working from home.
On the lower level, a fully independent retreat known as 'The Hideaway' offers outstanding versatility for multi-generational families, guests or potential Airbnb income. This self-contained zone includes generous sized bedrooms, a full kitchen, living area and its own covered deck overlooking the lush backyard and pool.
Outdoors, the home embraces a resort-like ambience. The heated 10-metre infinity-edge pool is framed by tropical gardens, while a separate courtyard creates a relaxed gathering space complete with a wood-fired pizza oven, firepit and BBQ area. Those seeking sustainability will appreciate the established edible gardens, designed with integrated poultry and aquaculture systems to provide year-round produce.
Additional features include split system air-conditioning, ceiling fans, a 10kW solar array, water tanks, generous under-house storage and a double garage with internal access. Positioned in the Kenmore South State School and Kenmore State High School catchments and only moments from buses, major shopping centres, parks and walking tracks, this is a rare chance to secure a private sanctuary in a premium Kenmore location.
Highlights:
• 1,182m² block with beautifully landscaped surrounds
• Light-filled open-plan living with seamless integration to the alfresco balcony
• Private master suite with walk-in robe and heated-floor ensuite
• Fully self-contained lower level with four bedrooms, kitchen, living zone & deck
• Designer kitchen with spacious benchtops, premium appliances & ample storage
• Heated infinity-edge pool with lush tropical outlooks
• Entertainer's courtyard with wood-fired pizza oven, BBQ & firepit
• Productive edible gardens with poultry and aquaculture systems
• Multiple living areas plus dedicated home office
• Split system air-conditioning, ceiling fans, 10kW solar system & water tanks
• Large double garage with internal access
• Close to schools, major shopping, transport, parks & walking trails








 View more
View more View more
View more View more
View more View more
View more
