*For an in-depth look at this home, please click on the 3D tour for a virtual walk-through*
To submit an offer, please follow this link: https://forms.gle/iEACL4JkoA9KWjjH9
This grand and luxurious home will attract those looking to accommodate a growing family. You can take your pick from a range of formal and informal living spaces spread throughout the expansive two-storey layout along with four bedrooms and 2.5 bathrooms.
This Henley-built home stands proudly at the end of a quiet cul-de-sac on a corner block and is set back from the street for added privacy.
Double doors connect the light-filled entry foyer to the formal lounge and dining room plus there's also a study at the front of the home with access through to the double garage. Day-to-day life is sure to revolve around the open-plan kitchen, meals and family room with a large attached rumpus.
Enjoy views over the meals area while you whip up gourmet delights in the kitchen, complete with a gas cooktop, a dishwasher and sweeping benchtops. There's also a fridge alcove with plumbing and ample storage including a walk-in corner pantry.
A wrap-around covered verandah is ready and waiting for the avid entertainer and your next Sunday afternoon barbeque with friends. Relax in the shade, sip your morning coffee and enjoy views over the fully fenced yard while the kids play.
The upper level houses yet another living space and the four bedrooms including three with built-in robes. The master opens onto a private balcony and boasts air-conditioning, a walk-in robe and an ensuite. The main bathroom is also on this level with a separate bath, shower and toilet for absolute convenience.
This remarkable residence also features:
- A large 6x4-metre detached shed plus drive-through access from the double garage
- Ducted reverse cycle air-conditioning throughout
- A ducted vacuum system throughout both levels for added convenience
- Dimmer lights in all the bedrooms plus roller shutters to the windows
- A 4kW 17-panel solar system to help keep the electricity bills under control
Playford Primary School, Trinity College Blakeview, Craigmore High School and Blakeview Primary School are all within easy reach of this family-friendly home. For added convenience, you will live close to a range of local reserves along with the Munno Para Shopping City and Main N Road.
Call Mike Lao now to inspect!
Council / City of Playford
Built / 2004 (approx)
Land / 705 sqm (approx)
Internal Living / 290.9 sqm (approx)
Total Building / 458.8 sqm (approx)
Easements / NIL
Council rates / $2,200 pa (approx)
Water rates (excluding Usage) / $742 pa (approx)
Es levy / $250 pa (approx)
Approx rental range / $370 - 400 pw
Want to find out where your property sits within the market? Have one of our multi-award winning agents come out and provide you with a market update on your home or investment! Call Mike Lao now on 0410 390 250
Specialists in: Andrews Farm, Angle Vale, Banksia Park, Blakeview, Brahma Lodge, Burton, Craigmore, Davoren Park, Dernancourt, Direk, Dry Creek, Elizabeth, Elizabeth Downs, Elizabeth East, Elizabeth Grove, Elizabeth North, Elizabeth Park, Elizabeth South, Elizabeth Vale, Eyre, Fairview Park, Gilles Plains, Golden Grove, Greenwith, Gulfview Heights, Highbury, Hillbank, Holden Hill, Hope Valley, Ingle Farm, Mawson Lakes, Modbury, Modbury Heights, Modbury North, Munno Para, Munno Para West, One Tree Hill, Para Hills, Para Hills West, Para Vista, Paracombe, Parafield, Parafield Gardens, Paralowie, Penfield, Pooraka, Redwood Park, Ridgehaven, Salisbury, Salisbury Downs, Salisbury East, Salisbury Heights, Salisbury North, Salisbury Park, Salisbury Plain, Salisbury South, Smithfield, Smithfield Plains, St Agnes, Surrey Downs, Tea Tree Gully, Uleybury, Valley View, Virginia, Vista, Walkley Heights and Wynn Vale.
Number One Real Estate Agents, Sale Agents and Property Managers in South Australia.
Disclaimer: We have obtained all information in this document from sources we believe to be reliable; However we cannot guarantee its accuracy and no warranty or representative is given or made as to the correctness of information supplied and neither the owners nor their agent can accept responsibility for error or omissions. Prospective purchasers are advised to carry out their own investigations. All inclusions and exclusions must be confirmed in the Contract of Sale.
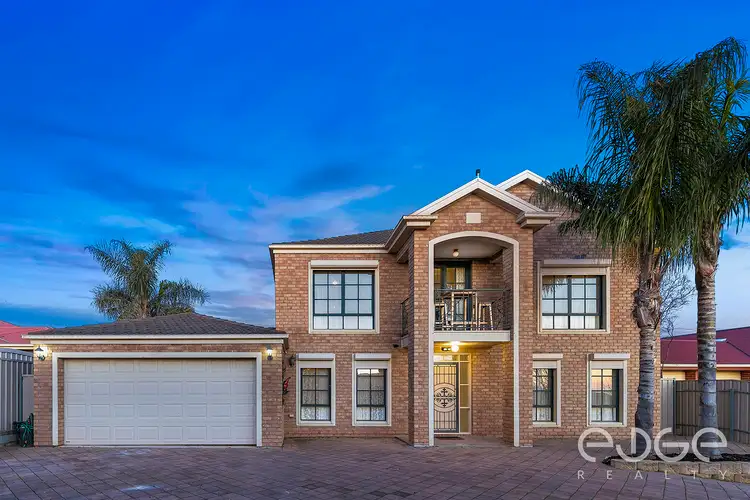
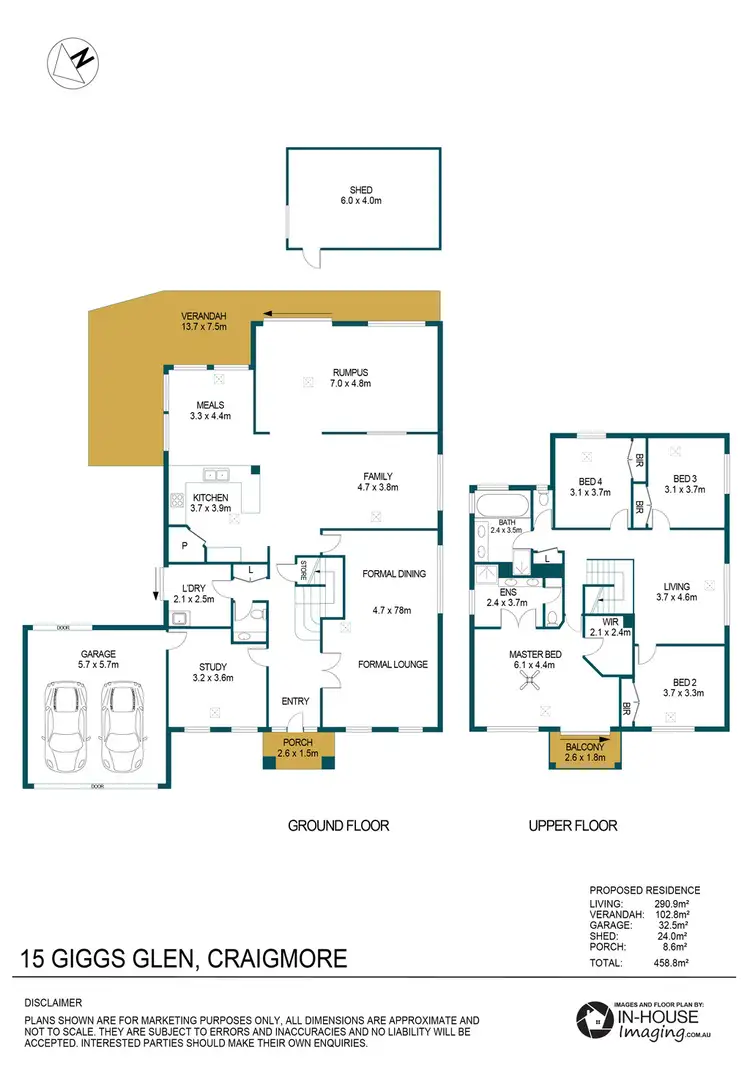
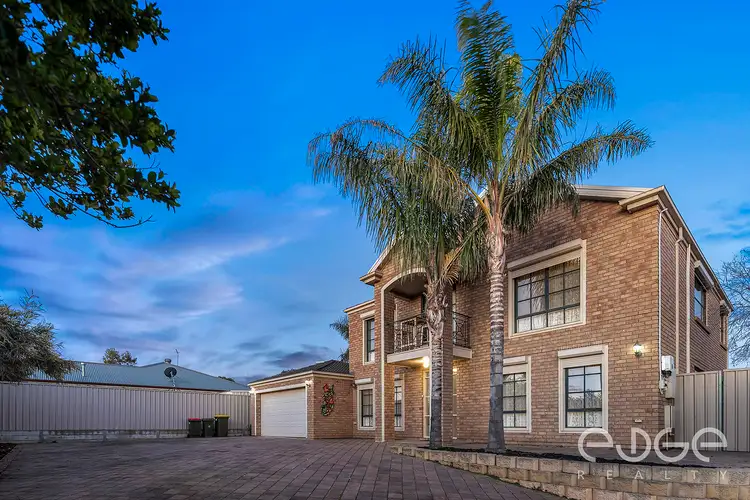



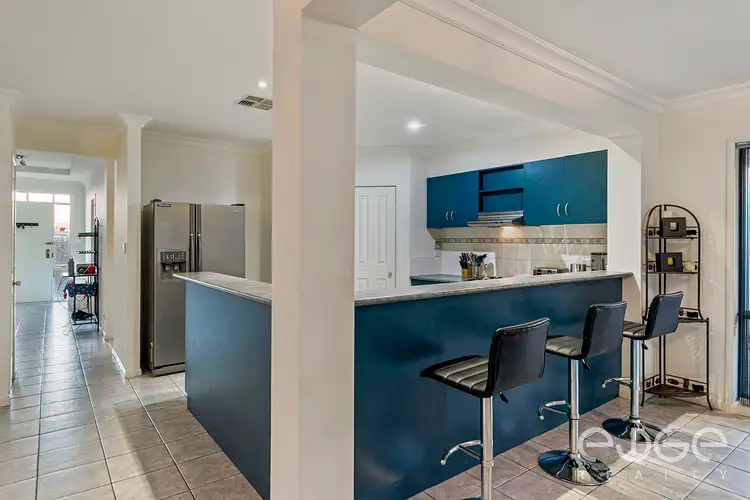
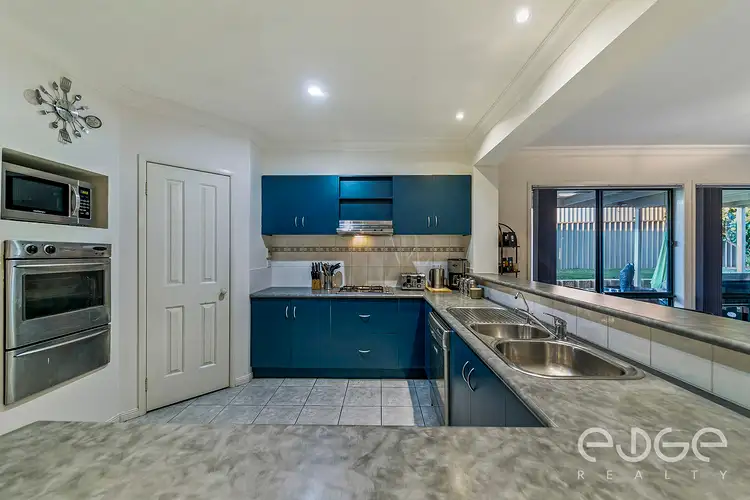
 View more
View more View more
View more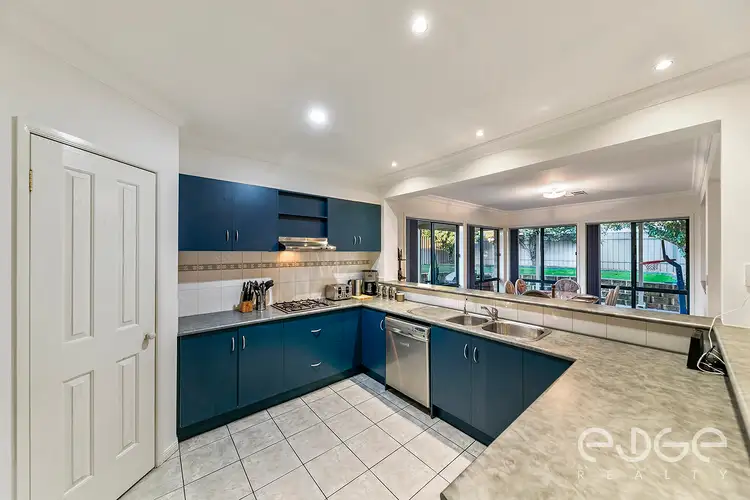 View more
View more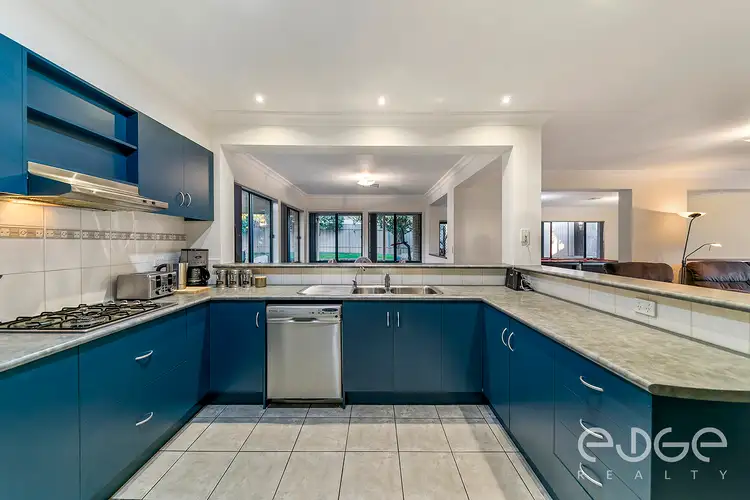 View more
View more
