ANOTHER ONE SOLD UNDER THE HAMMER BY STEVE KRAUSE
Custom designed and built in 2015 by Mignone Constructions, this luxurious family home offers executive resort style living all year round! Multiple entertaining areas with no expense spared on fixtures and fittings, here is your dream home within walking distance to the world class beaches of Brighton and beyond.
Located in one of the most sought-after bayside areas, conveniently zoned to Brighton High and just a 4min drive to Sacred Heart - this is the one you've been waiting for!
Picture yourself hosting your envious family on Christmas Day under the all-season entertainers alfresco cooking on the "Beefeater" BBQ! whilst overlooking the enticing swimming pool and listening to the relaxing water feature... yes you guessed it... it's like being on holidays every day!
The low maintenance irrigated border gardens surrounding, that put the full stop on upkeep whilst putting it all on show! After the Roast Turkey head over to your own resort style abode to rest as the kids have fun splashing in the pool.... now que in the father-in-law - "Wonder what the poor people are doing?"
Back inside the Master bedroom (downstairs) features a separate his and hers walk in robes and an up specked ensuite with floor to ceiling tiles, double vanity, heated towel rail. A cleverly placed 'study nook' - should work follow you home - allows you to be discreet, but still amongst the action.
Time to watch your favourite family movie, well jump on the lounge in front of the majestic Jet Master gas fire and settle in, or if in need of some "me time" relaxing on the lounge and send the rest of the tribe to be entertained upstairs. Enjoy the way the immense formal and casual living areas seamlessly connect and flow whilst in view of the central kitchen, the heart of every quality home, with Island bench, Induction cook top, double ovens including a steamer combi, large pantry with second dishwasher and of course exceptional cabinetry!
Upstairs are the remaining three bedrooms, generous in size, two with built in robes restoring order, all serviced by the family bathroom and Home Theatre. Noteworthy, the upper-level features Hebel flooring to reduce noise for those below - remember family first! The home is data cabled throughout, NBN Connected hybrid coaxial, with a security system with an entrance camera and remote panel for that added peace of mind!
Paramount is the LED lighting throughout, this home was designed and built with love and thought. Be it the independent sound systems to the entertaining areas on the ground and outdoor, or the fish cleaning station built to keep the mess at bay! An Actron reverse cycle a/c ducted and zoned throughout allows comfort 24/7. With every usable centimetre put to good use, the roof becomes your solar powerhouse driving down bills while driving your lifestyle... 20Kw solar installed to keep a leash on that Power bill!
The double garage with auto panel lift door has cleverly incorporated insulated storage perfect for the wine lover's collection. Access to the backyard through another roller door which provides an option for storage of a boat/trailer/car and direct access into the house via the pantry - again thoughtfully designed..
Let's recap the extras:
-2015-built rendered 2-storey design
-Granite bench tops in kitchen & bathroom
-2 luxurious fully tiled bathrooms
-Actron ducted R/C A/C
-20kW solar with 5Kw inverter
-Double garaging with rear access for a third with panel lift door & secure internal entry
-Generous Laundry with direct access to clothesline
-Fully compliant glass fenced in-ground pool with solar heating, blanket & heat pump
-Sensor lighting & entry camera
-12000L water tank plumbed to garden irrigation
-Zoning to Brighton H.S. & 4 mins to Sacred Heart College
-Easy walk to Brighton Beach
-And much more...
Specifications:
CT / 6014/251
Council / HOLDFAST BAY
Zoning / GN - General Neighbourhood
Built / 2015
Land / 542m (approx.)
Disclaimer: Whilst the best endeavours have been made to obtain accurate information, from what we believe to be reliable sources, we cannot guarantee its accuracy and accept no liability for any errors or omissions. This includes, but is not limited to property land size, floor plans, building age, property condition and rates. We recommend interested parties make their own enquiries and seek independent legal advice.
As this property is scheduled for auction the vendors statement (Form1) may be inspected at ELITE Real Estate 636 Anzac Highway, Glenelg East for 3 consecutive business days immediately preceding the auction and at the auction for 30 minutes before it starts.
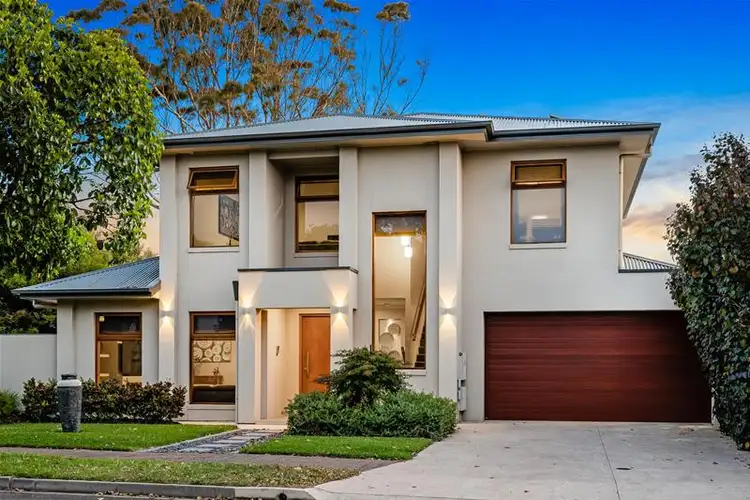
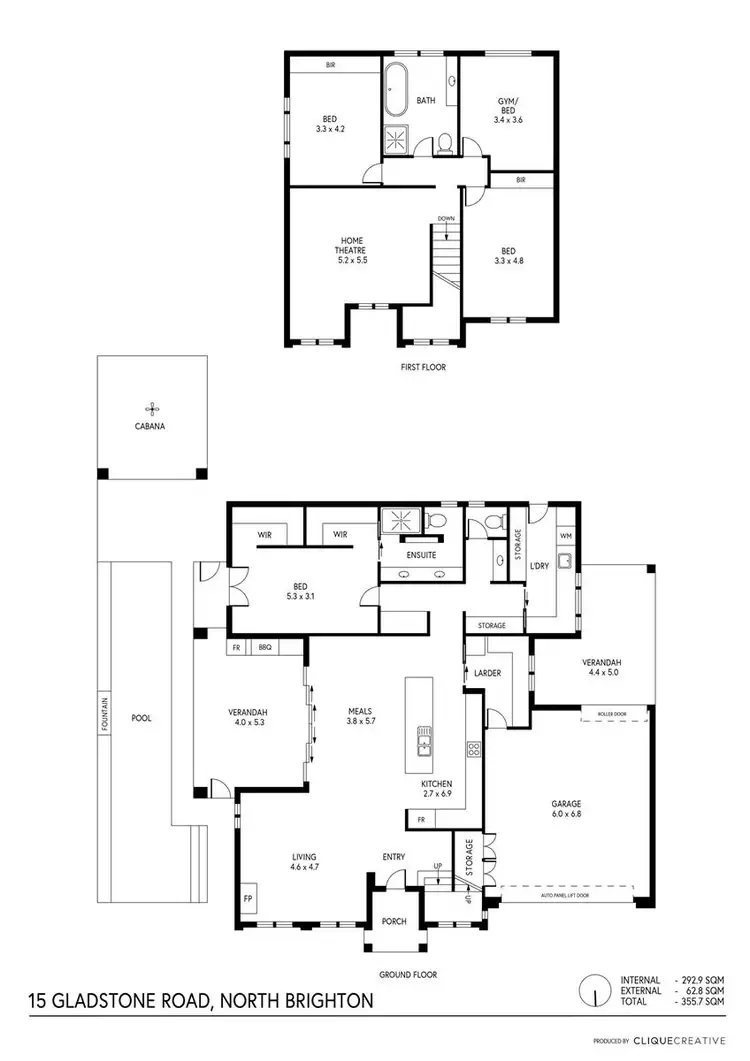

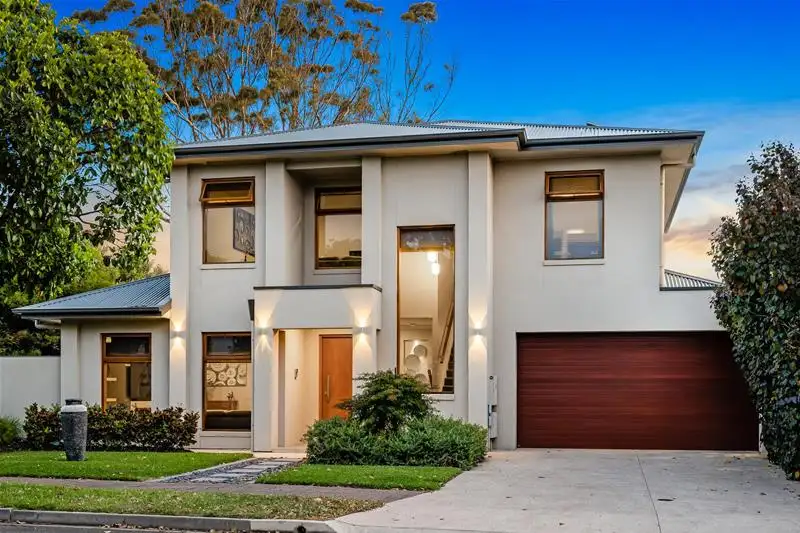



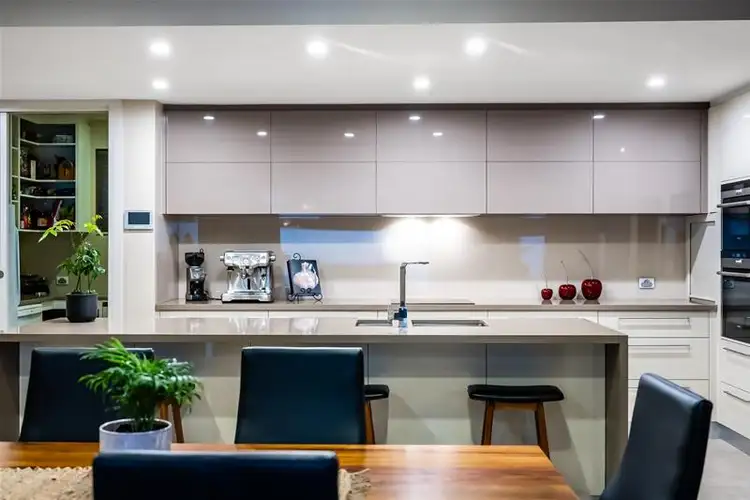
 View more
View more View more
View more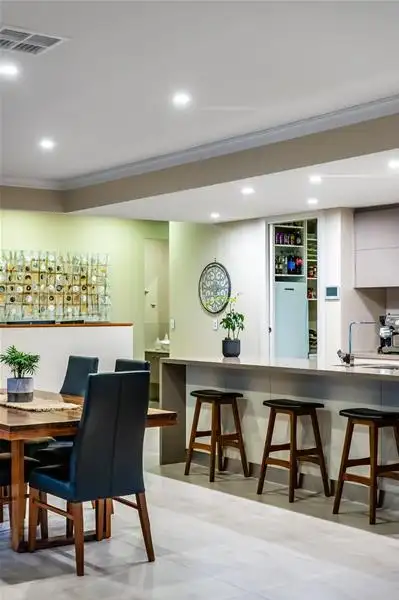 View more
View more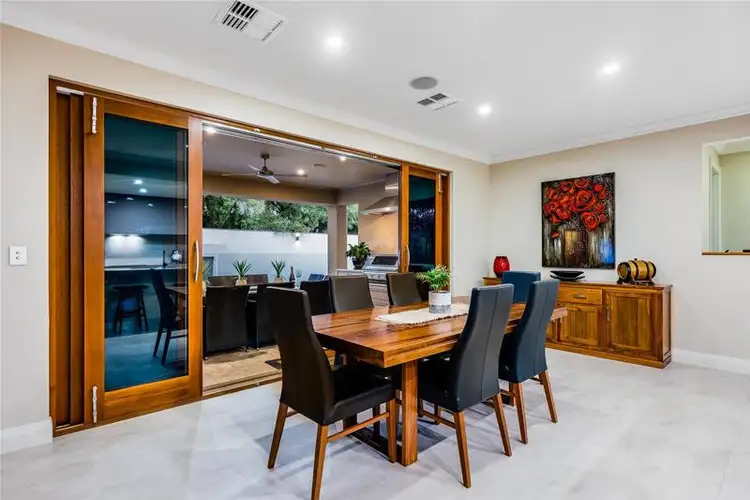 View more
View more
