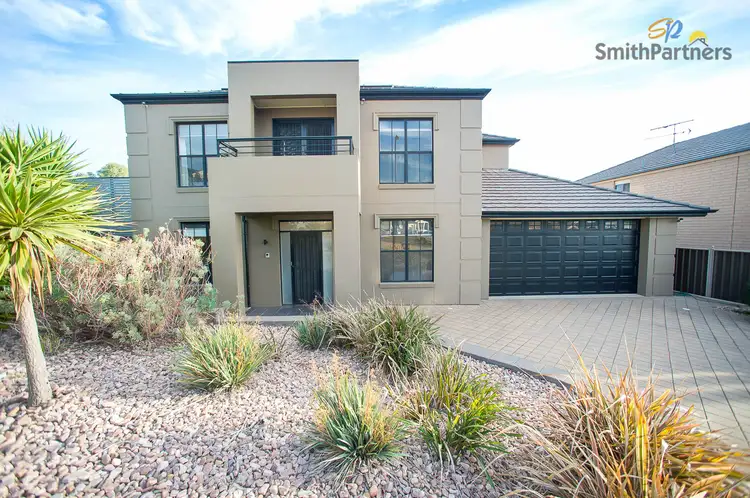Situated in a quiet street in the prestigious suburb of Gulfview Heights this two-storey, five-bedroom home set on a huge 1317m2 (approx.) block with an 18 panel, 5kW solar system is sure to blow you away.
Downstairs you will find the formal lounge which is large enough to incorporate a formal dining room complete with carpet for extra comfort. Towards the back of the home, the family room with built-in speaker system as well as the casual meals area leading you through to the spacious kitchen complete with two ovens, 5-burner gas cooktop, rangehood and integrated dishwasher. It also has a large built-in pantry, double sink and plumbing to the fridge provision.
Upstairs, a third living area leading out to a lovely balcony overlooking lovely views. Also located upstairs, the first four bedrooms – master with walk-in robe and ensuite with a large spa bath and 'his & hers' vanity plus the bonus of French doors leading out to a private Juliet balcony. Bedrooms 2, 3 & 4 all have built in robes while bedroom 5 is located downstairs and is complete with a split system air conditioner and can be utilised as a study. The main bathroom is located upstairs and consists of a 3-way layout, plus there is an extra WC and powder room downstairs for added convenience.
Outside, impress your guests with a beautiful space to entertain consisting a paved patio with rendered pergola and a large concrete, fully tiled, solar heated swimming pool with lights and water feature. This is bordered by a lovely decked verandah on one side and lush lawn on the other leading up to gorgeous gardens with grasstrees and electricity connection for a potential extra entertainment area.
The home is climate controlled with Acton-Air zoned, ducted reverse cycle air conditioning as well as block out blinds to the front of the home to keep out that hot summer sun. Give your family some peace of mind with a monitored alarm, video intercom and 7-camera security system as well as a double garage with auto roller door, drive through access and direct internal access. This one truly has it all – don't miss out on this wonderful and rare opportunity for a large family!
PROPERTY INCLUSIONS & FEATURES
ENTRY/HALLWAY:
• Floorboards
• Character lighting
• Coffered ceiling
LIVING AREAS:
• Built-in sound system to family
• Direct access to balcony from living
• Carpeting to formal lounge
• Floorboards to family, meals & living
• Block out blind to front window of formal lounge
• Roller blinds to formal lounge, family, meals & living
• Character lighting to formal lounge
• Modern spotlighting to family & meals
• Ceiling fan to living
• Modern wall lighting to stairwell
KITCHEN:
• Kleenmaid oven (x2) with isolators
• Kleenmaid stainless steel 5-burner gas cooktop
• Kleenmaid stainless steel range hood
• Kleenmaid integrated dishwasher
• Built-in pantry
• Water plumbed to fridge provision
• Double sink with mixer tap
• Tiled splashback
• Floorboards
• Modern spotlighting
MASTER BEDROOM:
• French doors to Juliet balcony
• Walk-in robe
• Carpeting
• Ceiling fan
• Curtains
• Roller & block out blinds
ENSUITE BATHROOM:
• Spa bath
• Glass shower screen
• 'His & Hers' vanity with cupboard storage
• Heat lamp
• Tiled flooring
• Separate WC
OTHER BEDROOMS:
• Full length built-in robe to bed 2
• Built-in robes to beds 3 & 4
• Panasonic Inverter split-system air conditioner to bed 5
• Carpeting
• Ceiling fans to beds 2, 3 & 4
• Modern lighting to bed 5
• Roller blinds throughout
• Block-out blinds to beds 4 & 5
MAIN BATHROOM:
• 3-way layout
• Separate shower & bathtub
• Glass shower screen
• Vanity with cupboard storage
• Separate WC
SECURITY:
• DAS monitored alarm system
• 7 camera security system
• Video intercom
• Side rendered gate with recycled plastic 'timber look' panelling for privacy
CLIMATE CONTROL:
• Actron-Air industrial strength zoned ducted reverse cycle air conditioning
HOT WATER SYSTEM:
• Instant gas hot water system
RESIDENCE CONSTRUCTION:
• Solid brick construction
• Tiled roofing
OUTDOOR ENTERTAINING:
• Concrete, fully tiled swimming pool with lights (55,000L)
• Solar heating and water feature to swimming pool
• Remote control lighting to pool
• Fully paved with patio
• Rendered pergola with down lighting and ceiling fans
• Decked verandah with automatic floor lighting by pool
LANDSCAPING:
• Large lawn area
• Retained raised garden with valuable grasstrees (stair lighting automated)
• Electricity connection to back left raised courtyard
• Fully automated watering system connected to 10,000L rainwater tank
• Established plants and trees
• Aviary with red LED lights
• Two animal enclosures with glass fencing – one with spa heated pond and filtration system (turtle optional to remain)
STORAGE:
• Double garage with auto roller door
• Drive through access from garage
• Direct access to home from garage
• Room for four vehicles on driveway
• Secure parking to rear for two vehicles
POWER, VISION & INTERNET:
• Solar system: 5kW, 18 Panel
• Ducted vacuum system
PROPERTY EXCLUSIONS:
• Vendors personal effects & furniture
• Non-standard telephones
• Loose floor coverings
• Hard drive for security system








 View more
View more View more
View more View more
View more View more
View more
