#soldbymcreynolds #soldbycris $1,160,000
Private haven that you can just move into and enjoy!
This generous four-bedroom ensuite family home sits directly across from the Glenelg Street Playground, surrounded by green reserve. A private driveway connects to a double garage with internal access, or you can meander up the garden path, past the vast area of lawn onto the long front veranda to the front door.
Set in the middle of generous and established gardens this beautiful family home feeling more like a country estate than a city abode. Within warm timber joinery and floors, meet freshly painted white walls, as large windows capture light and the landscape at every turn.
The wonderful living areas connect effortlessly from one room to the next, making day to day living a breeze. Large windows allow you to enjoy the glorious garden outlook capturing a myriad of rich colours and textures. There is the large living area to the front that flows directly to the formal dining and then through to the fabulous kitchen and family area.
The renovated kitchen is all banks of soft close cabinetry with stone worktops and the glass splashback introducing a pop of vibrant red. We love the step-in corner pantry and the wall of timber cabinetry, perfect for extra storage and displaying your favourite things. Adjacent to the kitchen is the glorious family area, which flows directly to the magnificent, covered deck making for perfect indoor/outdoor entertaining.
The segregated master bedroom has garden views a walk-thru-robe and ensuite bathroom. The second bedroom, lends itself to being an ideal study with its banks of storage and built-in-corner desk, taking care of working from home. The third and fourth bedrooms, both with built-in-cabinetry, centre around a family bathroom and separate toilet on the opposing side of the home.
Both bathrooms have been nicely renovated and feature glistening dark flooring matched with floor to ceiling tiling and feature mosaics. The ensuite has a large shower and glass counter top basin, while the family bathroom has a relaxing tub and notes of vibrant red, echoing the kitchen.
We love the way you can move about the house, making the most of the seasons and the movement of the sun, enjoying the bright northern light in the backyard, and the afternoon shade on the front veranda.
This peaceful locale places you within close proximity of Kaleen Plaza, transport, great schools, the UC, CIT, AIS and Canberra Stadium.
Features
.Beautifully renovated family home in peaceful Kaleen
.Four bedrooms, two living areas, formal dining and two bathrooms
.Combo of sheer and block-out blinds in all bedrooms
.Soft carpet to the bedrooms
.Brushbox timber floors throughout the living spaces
.Formal living connecting to the dining room with large windows capturing the garden
.Renovated kitchen with banks of soft touch cabinetry and drawers, step-in-pantry, stone worktops, red glass splashback, Bosch dishwasher and oven, Highland gas hob and DeLonghi rangehood
.Large adjacent family room connecting to the deck and garden
.Velux skylights in the kitchen and family
.Bespoke built-in timber cabinetry
.Master bedroom with walk-through-robe and renovated ensuite
.Adjacent bedroom/study or home office with built-in-robe and corner desk
.Two additional bedrooms with built-in-robes and desks
.Renovated bathroom and ensuite with floor to ceiling tiling
.Internal laundry with lots of storage and direct access to deck and garden
.Double remote control garage with internal access
.Colourbond fencing
.Brivis ducted gas and Brivis evaporative cooling
.Off peak electric hot water
.Alarm system ready
.Solar system with 1.5kw – fixed tariff at 45.7c
.Auto garden irrigation
.Established front gardens with green lawns and a wonderful mix of trees providing you with a private enclosure
.Private rear gardens with soft lawns, vegetable beds, sheltered deck and paved alfresco area with vine twined arbour
.Directly across from parkland, linking to endless reserve
.NBN firbre to the node
.Close to excellent schools including Kaleen Primary and Radford
.Easy drive to University of Canberra, CIT, AIS and Calvary Hospital
.10 minutes to the Belconnen and Gungalin precincts and 14 minutes to the CBD
EER: 2
Living area: 150m2 (approx.)
Garage: 40.2m2 (approx.)
Pergola: 30m2 (approx.)
Land size: 935m2
Land rates: $3,497 (approx.) per annum
Land tax: $6,251 (approx.) per annum
UV: $641,000
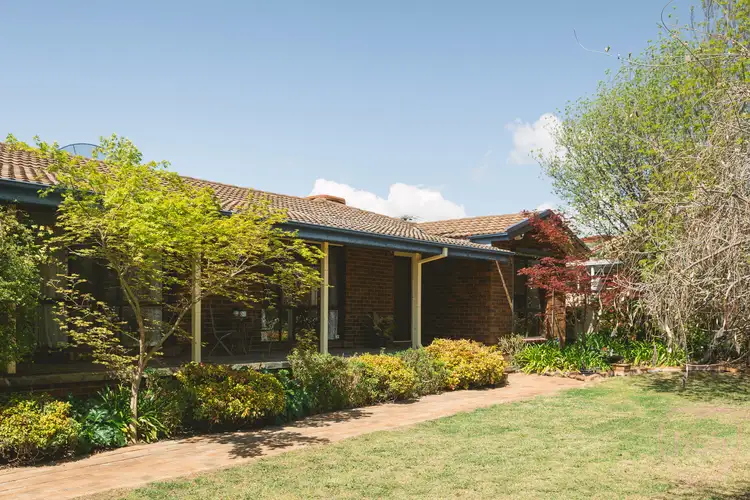
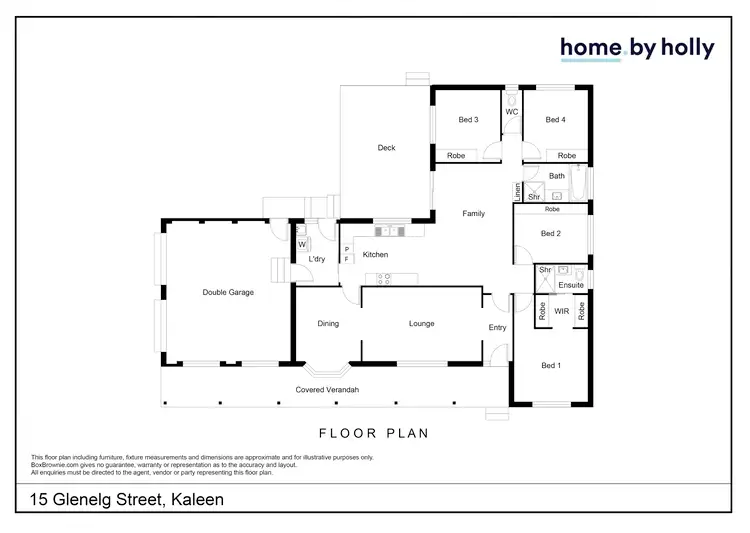
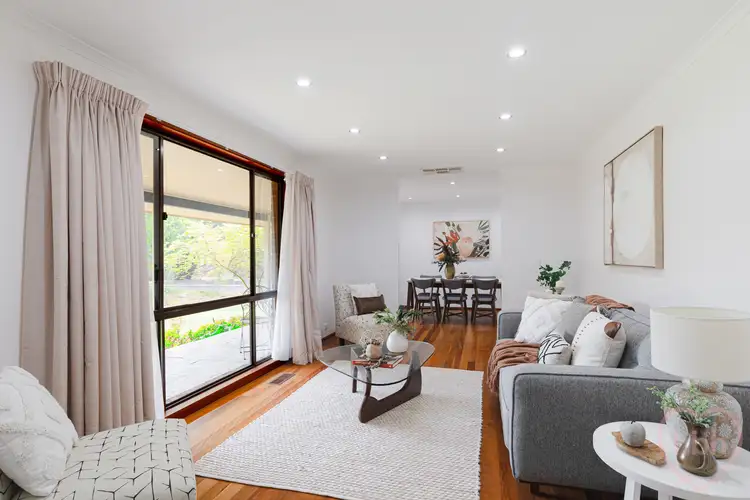
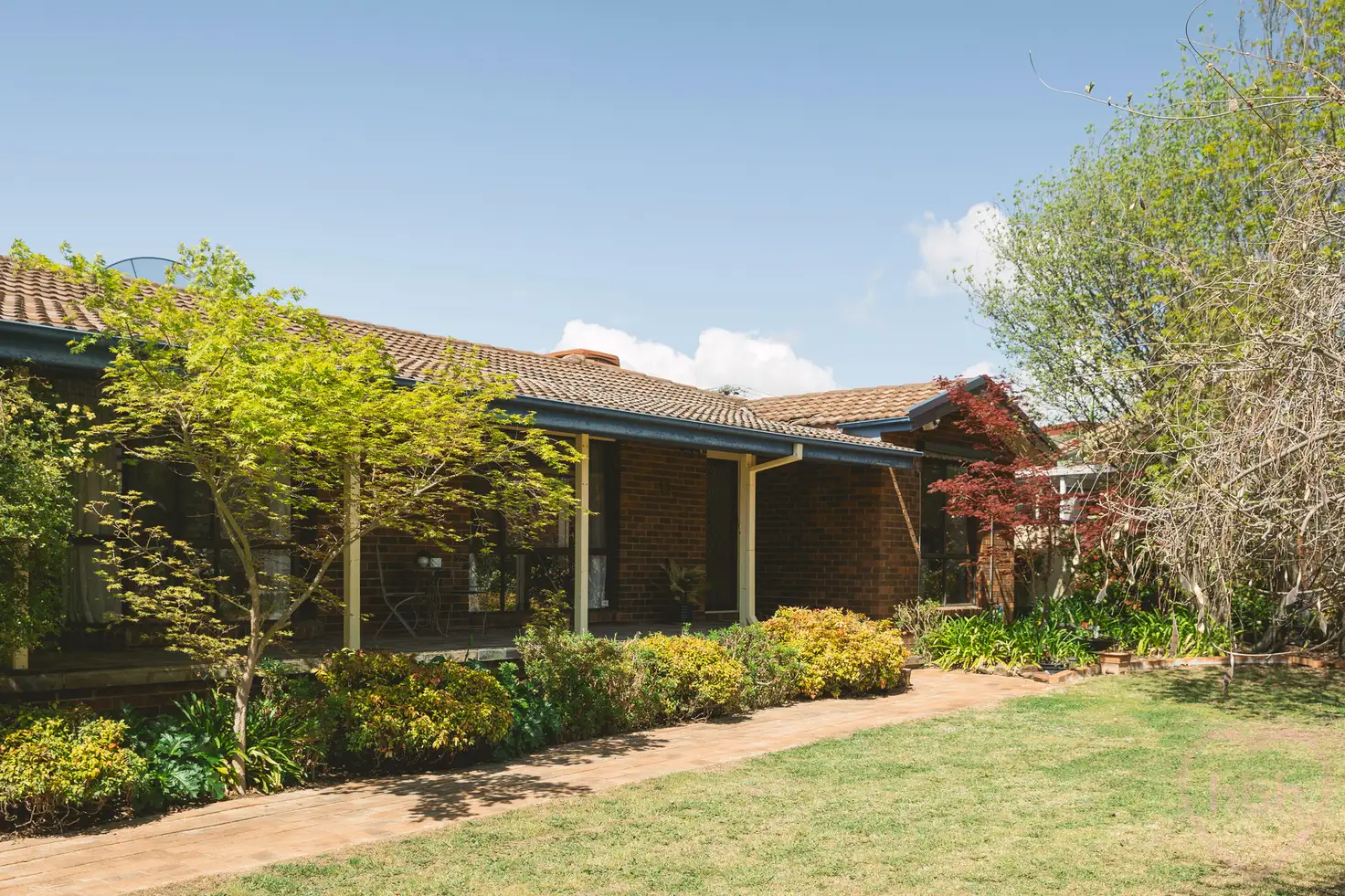


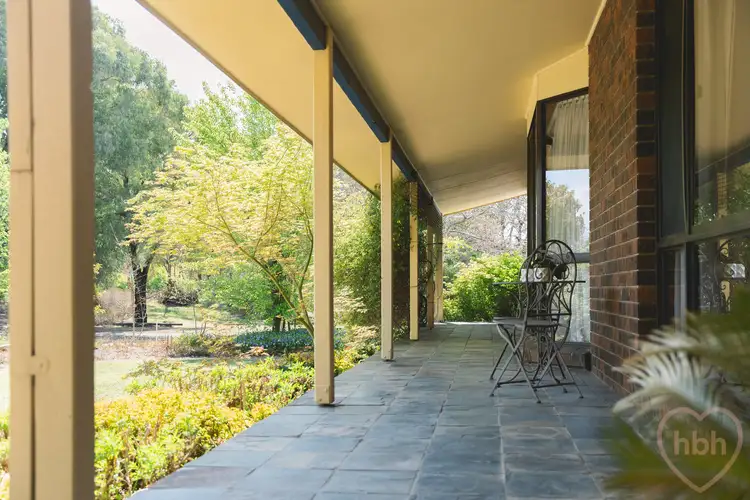
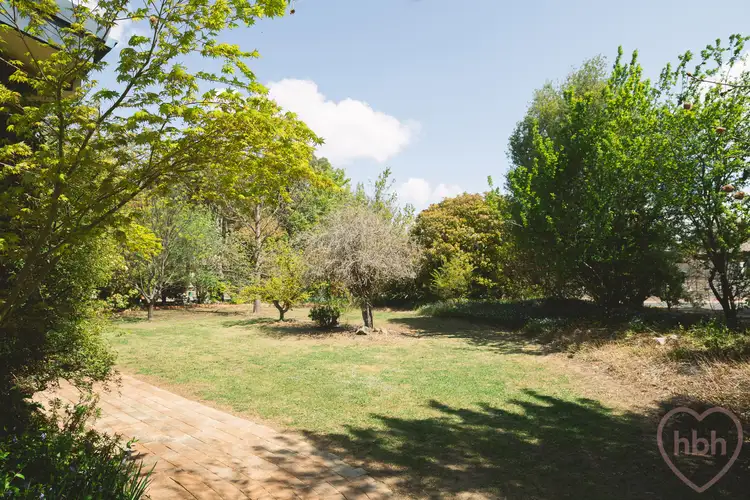
 View more
View more View more
View more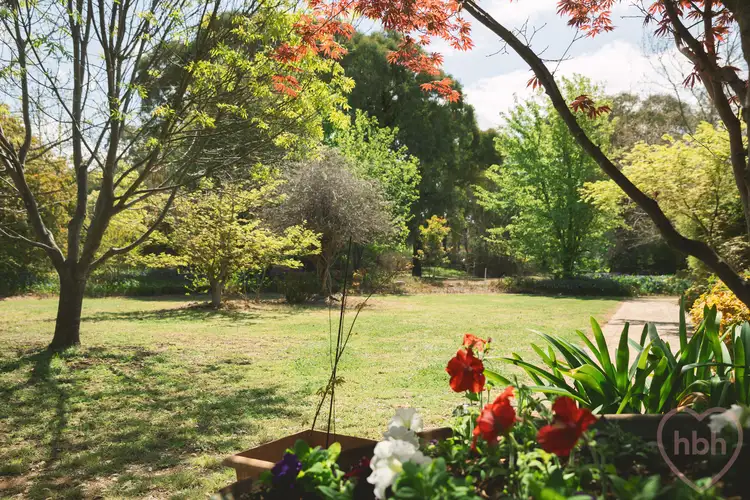 View more
View more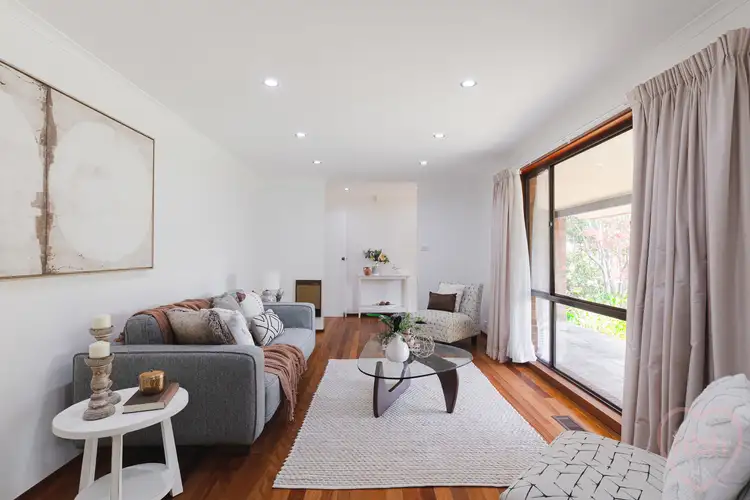 View more
View more
