ALL IN IMMACULATE CONDITION & WITH INCOME POTENTIAL!
Located in the heart of this sought after equestrian estate and with direct access to the bridle trail network and 70 acres of public open space for leisure riding, this wonderful property has everything you could wish for. Having previously been used to host group clinics and riding lessons, the horse facilities are extensive and versatile and would suit a wide range of equestrian pursuits.
There is also excellent accommodation available with two beautiful, quality homes. The main residence is an 'extra-large' four bedroom, two bathroom home with high ceilings. It is immaculately presented throughout in tasteful modern colours and has a magnificent entertaining area to the full width of the home. The second is a neat and tidy, two bedroom, one bathroom granny flat with its own under cover patio to the rear, ideal for the extended family or perfect for a rental for additional income.
More detailed features include:-
Horse Facilities:-
- Arena - professionally constructed 60m x 40m, well surfaced and with excellent drainage, solar lighting (requires new batteries) and under cover viewing area.
- Two large irrigated paddocks with post/rail fencing, established pasture and two 6m x 6m semi-enclosed, fully lined stables with solar panels (also require new batteries); these stables have drainage installed so will be dry year round.
- Four more irrigated paddocks with post/rail fencing, two paddocks have a 3m x 3m shelter.
- Large workshop with three open bays/shelters and lock-up feed/tack room.
Wash bay.
- Two small 'diet' paddocks with post/rail fencing to the front of the property and four day yards suitable to be used for clinics.
- Additional single garage for storage and separate under cover float parking.
- Ample hard stand parking to the front allowing easy turn around for floats, trucks, etc.
Main Residence (built 1994):-
- Huge double garage, extra height, built-in storage, (can accommodate 4 cars tandem), or two vehicles and lots of toys, shoppers' entrance and sliding door access to the rear.
- Portico to the front of the home.
- Large welcoming entrance hall.
- Huge open plan formal lounge/dining room with wood look vinyl planking floors, large cosy Jarrahdale slow combustion wood heater and reverse cycle air conditioner.
- Large kitchen with reverse cycle air conditioner, ample bench space, breakfast bar, overhead/under-bench cupboards, double sink, dishwasher, four electric hotplates, rangehood, double fridge/freezer recess and double door pantry.
- Large adjoining combination laundry/scullery with ample overhead/under-bench cupboards, in-bench trough and ramp access to the entertaining areas.
- Spacious family room/sitting area opposite the kitchen with sliding door access to the entertaining areas.
- Large Master bedroom suite (4m x 4m) with a full wall of built-in robes with large sliding doors.
- Lovely fully renovated, spacious ensuite bathroom with floor to ceiling tiles, lovely vanity unit with loads of storage, spacious shower and toilet.
- Three more large double bedrooms, all with a full wall of built-in robes with sliding doors.
Beautifully renovated main bathroom with floor to ceiling tiles, large free standing bath, vanity unit with large storage drawers, large shower and toilet.
- Ducted evaporative air conditioning throughout the home.
- 5 kwt solar system.
- 300 litre HWS (new in 2018).
- Magnificent under cover patio area, spanning the full width of the home and enjoying a lovely outlook over the lush lawns, paddocks and arena. It has paved flooring, plumbed sink and glass windows/doors at each end sheltering the area from wind.
Granny Flat (Built 2010):-
- Situated behind the main residence with its own undercover patio area overlooking the arena and paddocks behind.
- Master bedroom, large double with vinyl flooring, built-in three sliding door robe.
- Bedroom Two/theatre room, extra-large with vinyl flooring and reverse cycle air conditioner.
- Good sized open plan family/dining room with sliding door entry to verandah and rear patio area.
- Functional kitchen with tiled flooring, under-bench cupboards, double sink, single fridge recess, built-in pantry (located on passage wall), dishwasher, stainless steel oven, four burner gas cooktop and rangehood.
- Bathroom with vanity and shower.
- Separate toilet.
- Electric HWS.
Other features:-
- Beautiful, established lawn and garden areas surround both homes with an assortment of established fruit trees.
- Bore (unlicensed).
- Water tanks - 2 storage filled by the bore, 1 rainwater tank - all filtered to the house and patio taps.
This is an opportunity to purchase an outstanding equestrian property with two delightful, 'well maintained' homes with absolutely nothing left to do but bring the horses, move in, and enjoy!
Call Kim Koch on 0407 777 923 for your private appointment to view.
INFORMATION DISCLAIMER: This document has been prepared for advertising and marketing purposes only. It is believed to be reliable and accurate, but clients must make their own independent enquiries and must rely on their own personal judgement about the information included in this document.
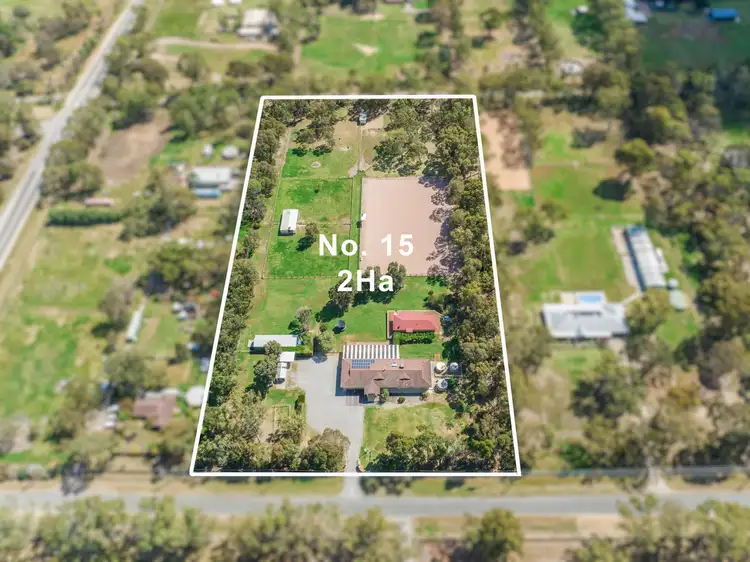
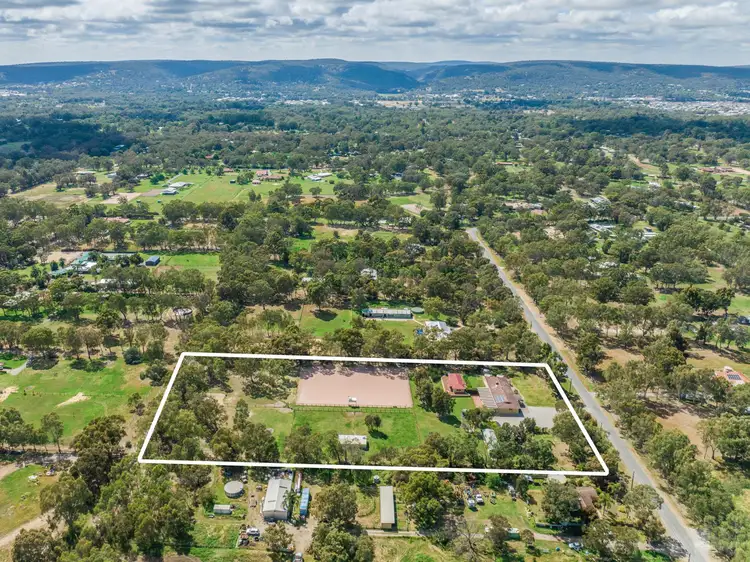
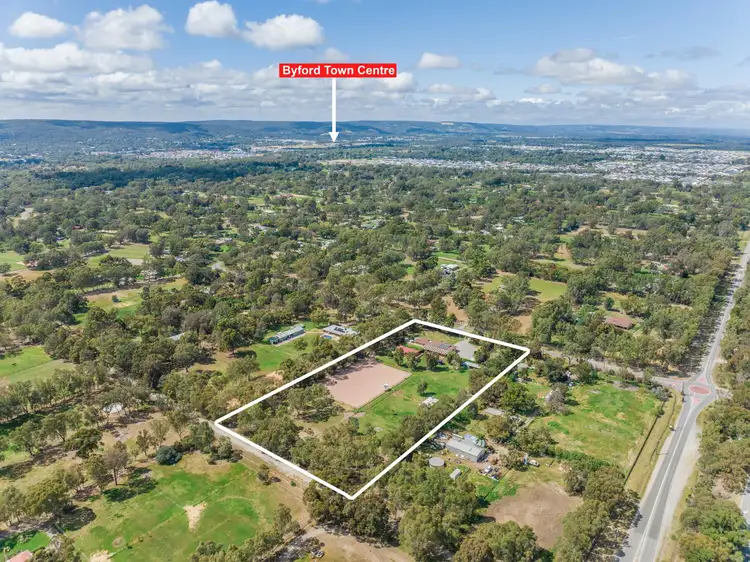




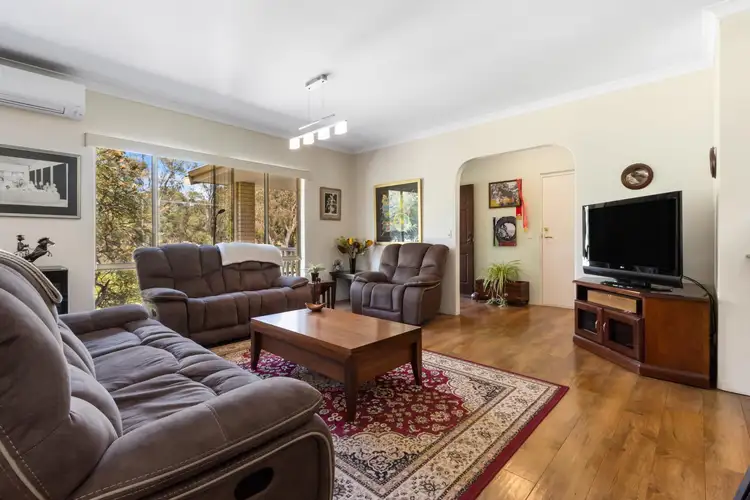
 View more
View more View more
View more View more
View more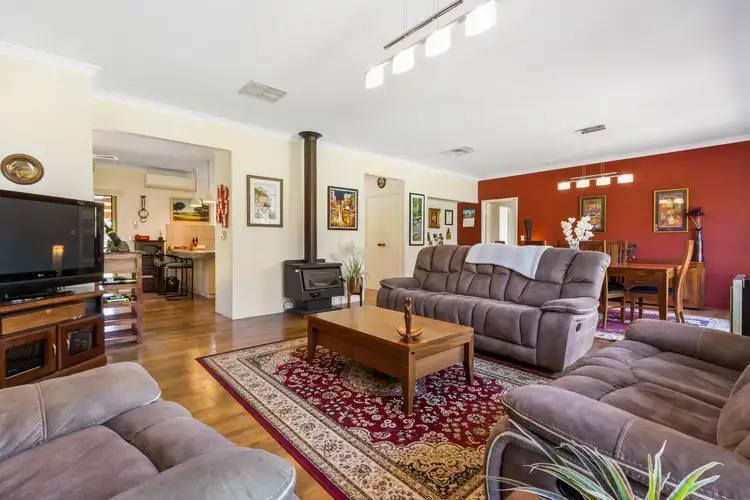 View more
View more
