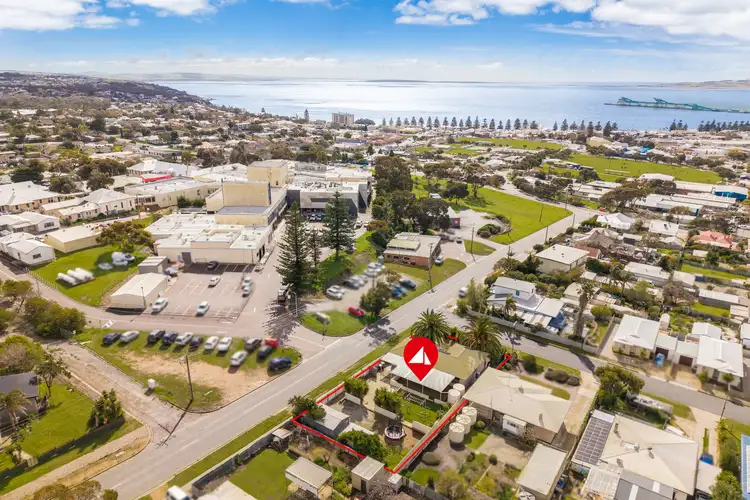Ideally positioned within walking distance to the CBD, schools, and hospital, this elevated family home offers both convenience and impressive outlooks.
Inside, the sense of space is immediate with high ceilings and large windows filling the home with natural light. Three bedrooms with built-in robes provide practicality, while the family bathroom with bath and shower, and a sizeable laundry/sun room with new wall-to-wall cabinetry, add everyday functionality.
The north-easterly lounge captures morning sunlight and elevated views across the town, creating a warm, welcoming living space. Comfort is assured with a split system air conditioner.
Flowing from here, the custom-built kitchen stands as the heart of the home. Featuring quality appliances including dishwasher, and ample bench space, it's designed for both daily use and entertaining. From the kitchen window, palm-framed views provide a picturesque backdrop.
Outdoors, the property is equally well designed. Limestone retaining walls frame low-maintenance gardens complemented by rainwater storage. A shed with concrete floor and pit, accessed via Marine Avenue, is ideal for hobbyists or workshop use. Additional off-street parking provides space for a boat, caravan, or trailer, with potential to extend further if required.
The highlight of the backyard is the expansive 6m x 10m deck perfect for summer gatherings and BBQs whilst the kids play in the fully fenced yard. A solar system further enhances the home's appeal with energy efficiency and reduced running costs.
Currently tenanted at $980 per fortnight until May 2026, the property offers strong immediate returns and future flexibility. Move in when the lease ends or continue as a secure investment.
Offering a rare combination of lifestyle, functionality, and an unbeatable position, this home is ready to impress.
Contact Georgie Kemp today for further details or to arrange your private inspection.
*All information provided has been obtained from sources we believe to be accurate, however, we cannot guarantee the information is accurate and we accept no liability for any errors or omissions (including but not limited to a property's land size, boundary overlays, floor plans and size, building age and condition). Interested parties should make their own enquiries and obtain their own legal advice.








 View more
View more View more
View more View more
View more View more
View more
