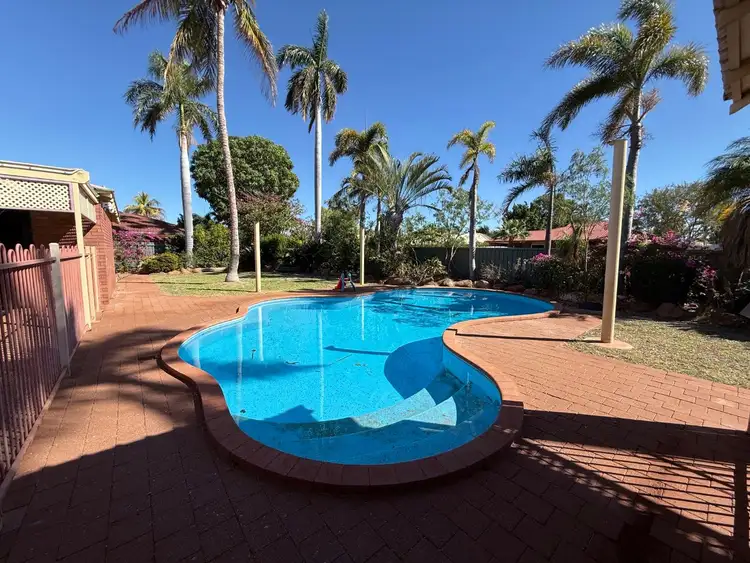Affectionately known in Karratha as 'The Managers House' we are excited to bring to the market for the first time this incredibly unique home built on a sprawling 1,874sqm block with panoramic views of Karratha
To describe this home and do it justice is very difficult, you must see it for yourself.
Property features:
Outside:
Front and rear yards have very established reticulated gardens and lawn areas including in the large swimming pool area which is fully fenced.
A double carport with plenty of parking in the driveway and double gate access through to the rear with room to park more vehicles and access to the store room with a roller door
In the back yard there is plenty of undercover areas to entertain your family and friends and shade sail poles over the very large fiberglass below ground pool
There is a separate building that consists of a commercial size kitchen, toilet and shower and two roller door canteen style serving areas, you can entertain until the sun comes up
Inside:
Ground level:
The double front door entry leads to entry hall with Pilbara stone on the floor and another double to door access to the outside
On the right of the entry hall is the parents retreat again with its own access to the rear yard and consists of a lounge room, master bedroom with built in robe, its own ensuite and another large powder room that can be used by visitors that are using the games room
The games room is on the left of the entry hall and is a huge space with plenty of room for a pool table and lounge chairs to relax in or you can sit at the built in bar which also features Pilbara stone, sink, lots of shelves to display your drinks and plenty of cupboards to store your glasses and bench space to make those cocktails like a Pilbara Princess
Walk through to the huge kitchen with so much bench space including an island bench and cupboards that can store everything the chef in your family needs
The main bench doubles as a breakfast bar in the open meals/family area.
Moving further to the rear of the ground floor is the huge laundry with floor to ceiling cupboards, huge bench and another toilet, then there is the study or 5th bedroom with built in storage, at the end is a huger theatre room or another games room for the kids.
Upstairs:
Once up the stairs you walk into the spacious living area which has sliding door access to the balcony that gives you view that are endless, to the left is the main bedroom or guest room with a walk-in robe and ensuite and views of Karratha from the window.
Moving through the living room is the two minor bedrooms both with built in robes, the main bathroom and the separate toilet
Other features of the home are the timber flooring in all the living areas and bedrooms, the kitchen, laundry and all the bathrooms and powder rooms have tiled floors, there are three ducted air conditioners, two service the ground floor and one the upstairs area, there are also three hot water systems.
Water Rates: $1,618 p.a approx. Council Rates: $3,800p.a approx.
As mentioned, you need to see it to believe it, contact Richard Naulls on 0438 852 444 or [email protected] or Jo Tolomei on 0419 912 622 or [email protected]
Please note: Property is being sold 'As is, where is' and the sellers will not warrant any electrical, plumbing, air conditioning, HWS or any other items at the property are working, and will not be doing any repairs or maintenance as part of the sale, buyers will need to do their own due diligence prior to placing an offer.
Ray White Karratha takes every effort to ensure the information provided on this property is deemed to be correct, it cannot be guaranteed. Distances & Measurements quoted are approximations and are not guaranteed. Reference to a location feature does not guarantee availability of that particular feature. All suggestions are subject to City of Karratha & other regulatory approvals. Prospective buyers should make their own enquiries as to the reliance in the accuracy of this information in making their purchasing decision. Further enquiries are welcome on 9185 2444.








 View more
View more View more
View more View more
View more View more
View more
