Welcome to 15 Grey Crescent, a standout four-bedroom, two-bathroom home that masterfully blends modern style with effortless functionality. Designed with open-plan living in mind, this ex-Plantation display home impresses with high vaulted ceilings, textured feature walls, and an expansive kitchen equipped with premium finishes. The large living and dining areas are tiled for easy maintenance, filled with natural light, and seamlessly flow into a custom-designed alfresco space via a wide bar window-ideal for entertaining or relaxing in style. Whether you're cooking with the 900mm gas cooktop, pouring wine from the built-in bar fridge, or working in the study nook, every detail of this home has been carefully considered.
The master suite is a serene retreat, featuring plush carpeted floors, direct outdoor access, a spacious walk-in robe, and designer touches throughout. Its elegant ensuite offers dual sinks, a large walk-in shower, and a sleek modern layout. Three additional bedrooms provide plenty of flexibility-two include soft carpet and built-in robes, while the third offers tiled flooring, making it a great option for a home office or playroom. The main bathroom is well-appointed with a full-size bath, 20mm stone-top vanity, walk-in shower, and a separate powder room, perfect for family convenience.
Built in 2020, this home is packed with thoughtful extras: ducted six-zone air conditioning, a 10kW solar system with inverter, epoxy-finished garage flooring, and a large internal laundry with built-in shelving and external access. Outdoors, enjoy a private landscaped yard with side access and a dedicated caravan pad. The covered alfresco area, complete with ceiling fan, built-in BBQ, and a stunning bioethanol fireplace, invites year-round entertaining. High ceilings and a flowing layout make this home perfect for both growing families and those looking to downsize in style.
Property Features
General & Outdoor
• 2020 build - Ex Plantation display home
• Side access
• Textured walls throughout
• Ducted aircon - 6 zone
• Covered outdoor entertainment area with ceiling fan and built in bbq
• Bioethanol Fireplace
• Irrigation system
• Private backyard space
• 10kW Solar power with 8kw inverter in the garage
• Spacious internal laundry with shelving and external access
• High ceilings throughout
• Epoxy flooring in the garage
• Tiled flooring throughout the living areas
Living & Kitchen
• Open plan living with high vaulted ceilings
- Study nook
- Tiled flooring
• Modern large kitchen with premium appliances and finishes
- 20mm stone benchtop with breakfast bar
- Plumbed fridge provision
- Soft close cabinetry
- Technika dishwasher
- 900mm Technika gas cooktop
- 900mm Technika electric oven
- Bar and wine fridge with bar window to outdoor area
• Lounge room with high vaulted ceilings
- Ceiling fan
Bedrooms
• Master bedroom with premium finishes
- Carpeted flooring
- King sized
- Walk in robe
- External access
• Modern ensuite with dual sink vanity, large shower, toilet
• Spacious additional 3 bedrooms
- Carpeted flooring
- Built in robe
• Main bathroom to service the rest of the house
- Bath
- 20mm stone top vanity
- Shower
- Powder room
Location
• 5 minute drive to Narangba Valley State High School
• 5 minute drive to Narangba Valley State School
• 5 minute drive to Carmichael College
• 5 minute drive to Narangba Valley Shopping Centre
• 7 minute drive to Narangba Train Station
• 9 minute drive to the M1
• School Catchment: Narangba Valley State School & Narangba Valley State High School
This one won't last-contact Tyson or Amy today to book your inspection and secure this Narangba gem before it's gone.
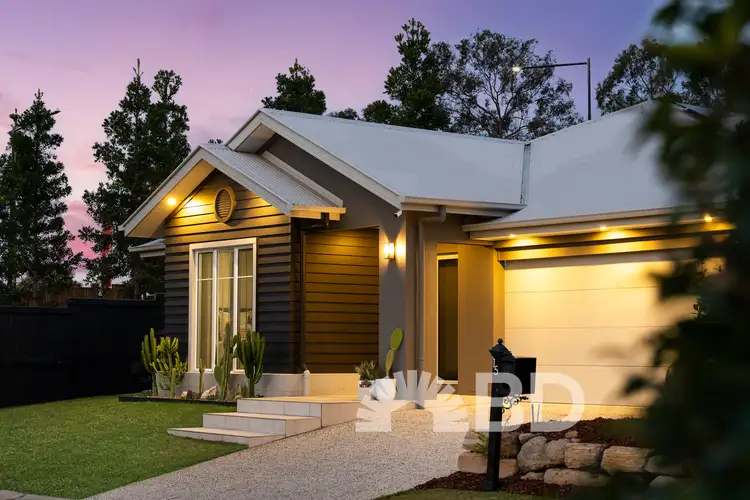

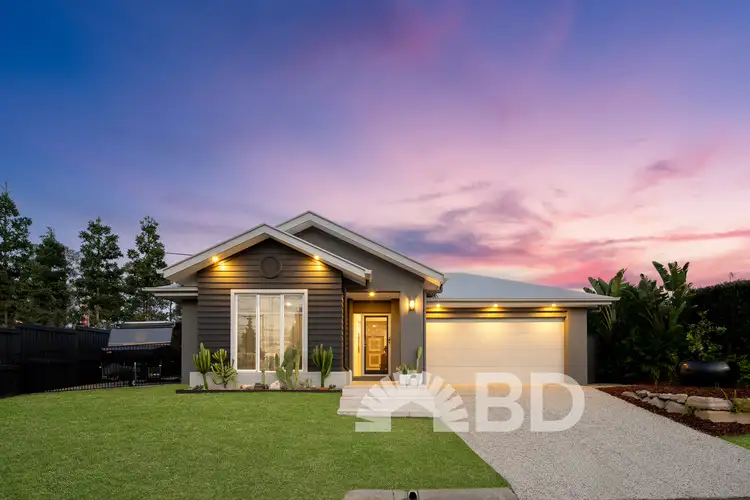
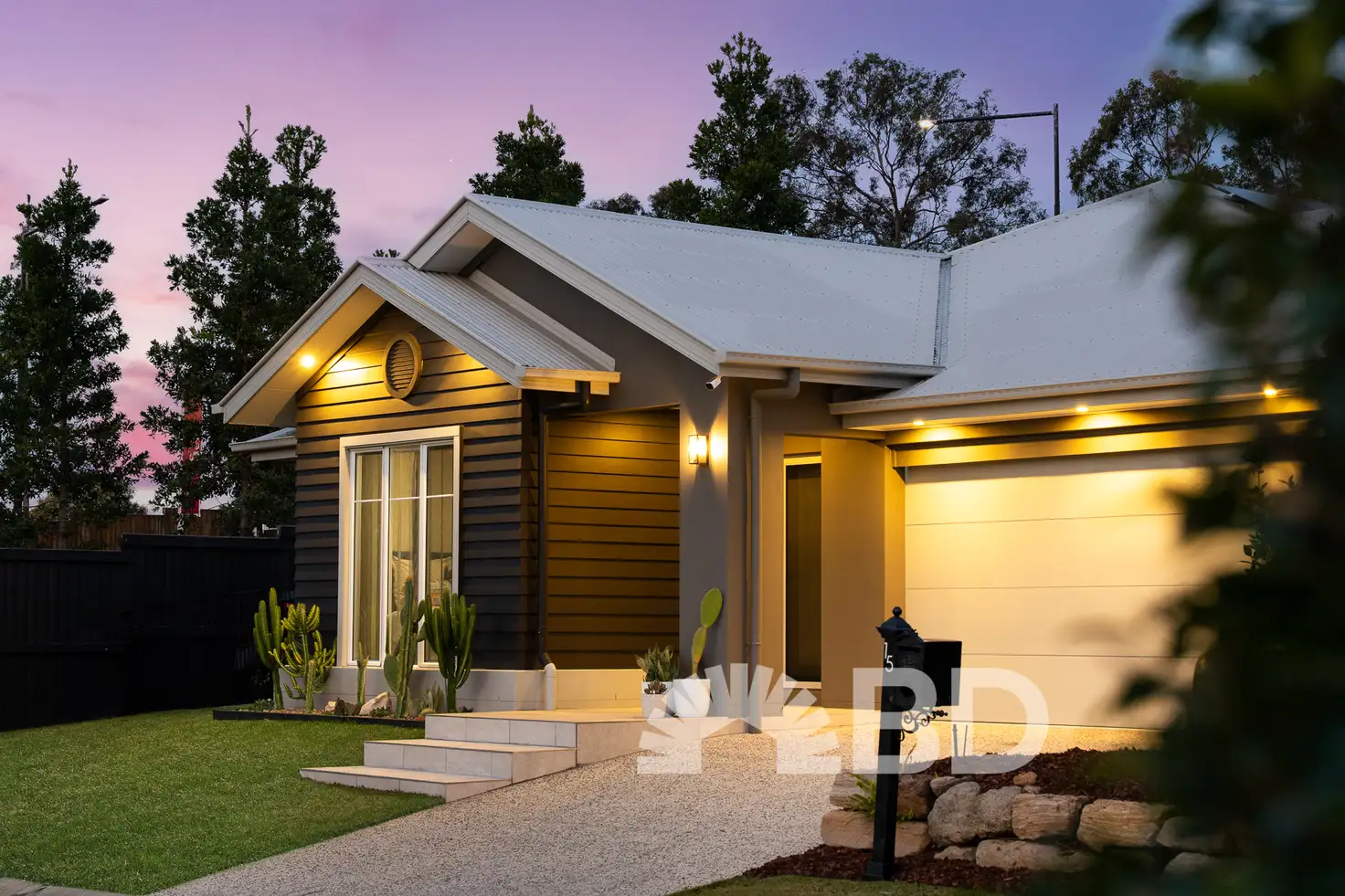


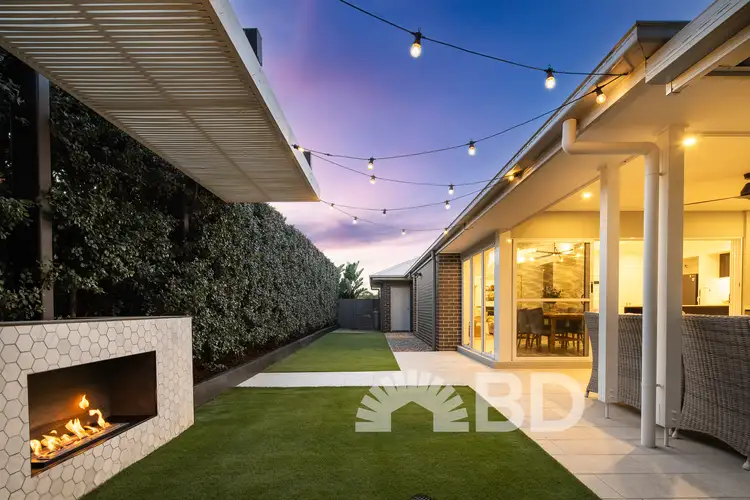
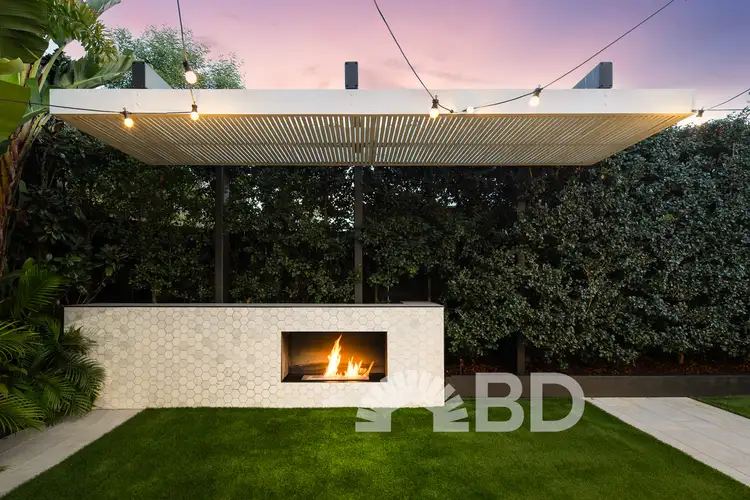
 View more
View more View more
View more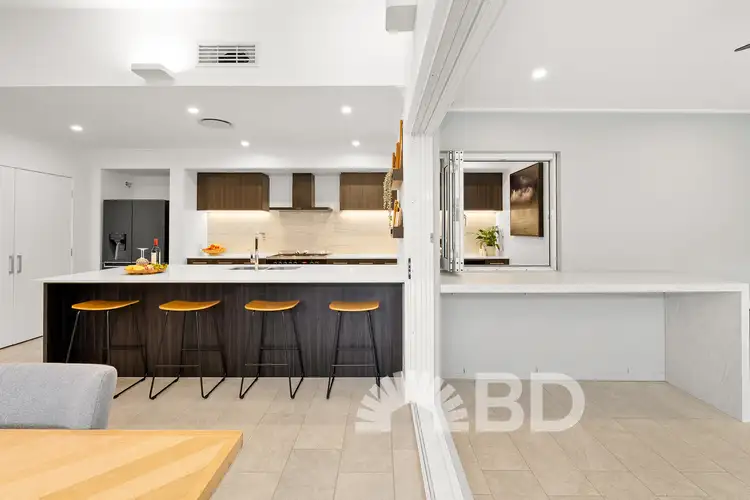 View more
View more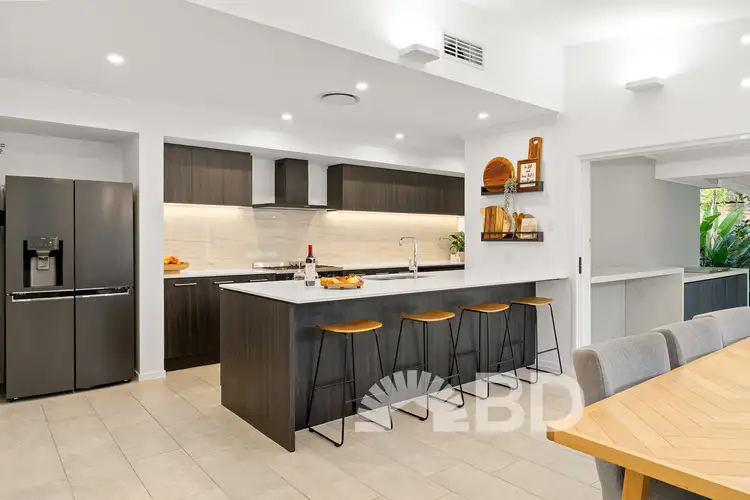 View more
View more
