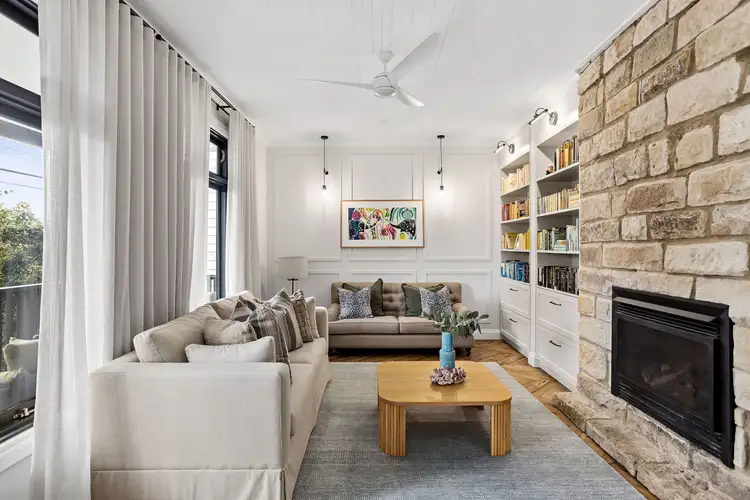FIND. Tucked behind tall hedging in a coveted Fairlight position, this reimagined sandstone semi is a showpiece of bespoke craftsmanship and coastal elegance. Completely rebuilt just three years ago, it blends historical charm with contemporary finesse across two impeccable levels. With a north-facing frontage, light-filled interiors and flawless finishes, this three-bedroom home plus studio offers quiet privacy, premium inclusions and exceptional liveability in a location locals love for its easy access to beaches, schools and village life.
LOVE. Step inside and feel the warmth of this home's inviting soul. Crafted with purpose, every detail has been considered – from the micro cement fireplace to the custom cabinetry by Blank in Botany. European reclaimed parquetry floors anchor the formal lounge, while the showstopping kitchen features a 900mm Belling cooker, thick stone benchtops and hand-picked appliances. Skylights flood the upper level with natural light, where plush-carpeted bedrooms and a luxurious master suite await.
- 3 light-filled bedrooms, all with built-ins and plush carpet
- Luxurious master with walk-in robe, ensuite with bath, and auto Velux skylights
- Open-plan living/dining with underfloor heating and floor-to-ceiling glass
- Designer kitchen with 40mm stone bench, gas stove, Falmec extractor and Miele dishwasher
- Two beautifully appointed bathrooms with Strommen tapware and curated fixtures
- Versatile studio/converted garage with kitchenette and separate storage
- Ducted air con upstairs, ceiling fans in key rooms, and full insulation throughout
- Double-glazed windows with sunlight protection tint and block out blinds
- Internal laundry with feature floor and generous storage
- Two fireplaces (gas and wood), adding both style and warmth
LIVE. Begin your day with coffee on the sunny, north-facing porch, tucked privately behind lush hedging. In the evening, unwind fireside or throw open the doors for alfresco entertaining in the courtyard. The rear lane-access studio offers endless flexibility – a creative retreat, teenage escape or home office. Just moments to harbour beaches, scenic coastal walks and the heart of Manly, this home delivers easy, elegant living in one of Fairlight's most tightly held enclaves.
RATES/SIZE:
Water rates: Approx $172.83 pq
Council rates: Approx $689.30 pq
Size:
Approx 201sqm
ABOUT THE AREA
Local Transport:
- Buses to city CBD, Westfield Warringah Mall and surrounds
- Manly Wharf ferries to Circular Quay
Shopping & Dining:
- Fairlight shops and The Butchers cafe
- Stockland Balgowlah shopping centre
- Manly Corso and Wharf shops and restaurants
Schools:
- Manly West Primary school
- Mackellar Girls Campus
- Balgowlah Boys Campus
- St Pauls College
- Stella Maris College
- St Augustine's College
WHAT THE OWNER LOVES:
- The natural light throughout the home makes every space feel calm and welcoming.
- We've loved the versatility of the studio – it's been a great office and guest space.
- Living so close to Fairlight Beach and local cafes has made our daily routine feel like a holiday.
Disclaimer: Whilst every effort has been made to ensure the accuracy and thoroughness of the information provided to you in our marketing material, we cannot guarantee the accuracy of the information provided by our Vendors, and as uch, Cunninghams makes no statement, representation or warranty, and assumes no legal liability in relation to the accuracy of the information provided. Interested parties should conduct their own due diligence in relation to each property they are considering purchasing.
Please be advised that the photographs, maps, images, or virtual styling representations included in this real estate listing are intended for illustrative purposes only and may not accurately depict the current condition or appearance of the property.








 View more
View more View more
View more View more
View more View more
View more
