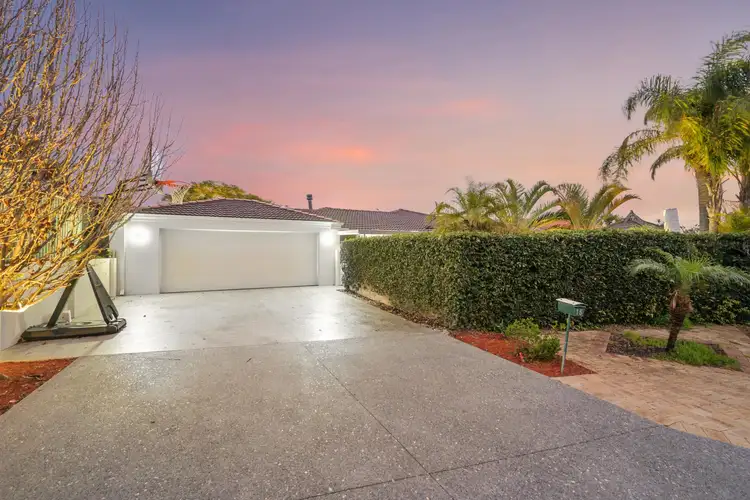We are proud to present to you 15 Guinevere Way, Carine. A spectacularly-transformed 4 bedroom 2 bathroom family haven that defines both quality & comfort, headlined by a sweeping open-plan layout where the kitchen truly is the heart of the home.
In fact, there really is nothing else quite like it in this particular pocket. It all starts where a huge front lounge room welcomes you inside with its feature gas fireplace & sheer/block-out blinds.
Your imagination will immediately be captured by a massive adjacent kitchen that is not only the hub of the house, but also takes centre stage by being the headline act. The dining area on the opposite side comprises of extra built-in cupboard storage, custom wine racking, alfresco access & a built-in stone study nook in the corner. As far as kitchens & places of family congregation go, this is Hollywood!
Every resident chef will be left in awe of the kitchen's sparkling stone bench tops, breakfast bar, Billi instant hot/cold/sparkling water tap, gas cooktop/oven, stainless-steel Asko dishwasher & a spacious scullery - itself featuring an appliance nook, more stone counter tops & internal shopper's entry via the extra-large remote-controlled double lock-up garage.
Doubling personal living options here is a large games room for the kids, hidden behind gorgeous double French doors.
Separate from the minor sleeping quarters, the carpeted king-sized master-bedroom suite at the front of the house has its own block-out curtain, a walk-in wardrobe, ample built-in-robe space (three sets of double-door cupboards to be exact) & its own door leading out to the pool. The fully-tiled ensuite bathroom consists of a shower, toilet & vanity.
Two of the spare bedrooms boast fitted built-in robes. The bedroom in between has its own built-in double robes, as well as a computer desk for homework. A revamped & fully-tiled main family bathroom is graced by a ceiling-mounted rain shower, a separate bathtub, stone vanity & a toilet. The well-appointed laundry is also fully-tiled & has even more built-in storage.
At the rear, a huge pitched patio area extends your external entertainment options with a trickling water feature that merely helps set the mood. A second intimate alfresco plays host to a built-in barbecue, a stainless-steel range hood, a sink & drinks fridge that is splendidly overlooked by an elevated courtyard in the corner of the backyard.
A tranquil locale just footsteps away from lush neighbourhood parks & the sprawling Carine Regional Open Space reserve is the fitting setting for this fully-renovated oasis that will immediately impress you when the opening of the front gate reveals a shimmering below-ground swimming pool.
Complementing the private resort-style setting is a Bali-inspired poolside gazebo, as well as a hot/cold water outdoor shower that is perfect to wash off your feet, after a long hot day at the beach. The countdown to summer begins here.
Warwick Train Station, The Carine Glades Tavern & Carine Glades Shopping Centre are all only walking distance away, with the freeway nearby, the Davallia Primary & Carine Senior High Schools both accessible in a matter of only minutes & the likes of golf courses, the beach & even Hillarys Boat Harbour all within a very handy proximity. Roll out the red carpet - this one is special!
OTHER FEATURES:
* Quality marble floor tiles
* Solar-power panels
* Daikin ducted reverse-cycle air-conditioning system
* CCTV security cameras
* Security-alarm system
* Double-glazed windows throughout
* Ample storage & bench space within the garage - along with drive-through roller-door access to the rear
* Security doors
* Instantaneous gas hot-water system
* Reticulation
* Comfortable 695sqm (approx.) block with verge parking space for a caravan or boat, plus additional driveway parking options
* Davallia Primary & Carine Senior High School's catchment zones
* Easy access to public transport
Contact KAREN RICHES now to find out more.








 View more
View more View more
View more View more
View more View more
View more
