Welcome to 15 Gurney Street, a low-maintenance single-level home in Parafield Gardens that is perfectly positioned on a large block, down a quiet cul-de-sac.
Stepping inside the home you'll discover a spacious layout that features tiles underfoot in the living spaces for low-maintenance living, carpets in the bedrooms for added comfort and ducted heating and cooling throughout for year-round comfort.
In the modern and well-equipped kitchen you'll find a gas cooktop, sweeping benchtops, ample cabinetry and a long island with bench seating. Adjacent to here is a dining area, or you can step through to one of the two living rooms. The large living room at the front of the house is bathed in natural light, while in the living room at the back of the house features a built-in bar, perfect for those who love to entertain.
Sliding glass doors connect this space to the covered patio outside that invites you to dine alfresco. Here you can sit back and relax as the kids and pets play in the fully fenced low-maintenance backyard.
Moving back inside you'll find the large master bedroom with a walk-in robe and ensuite. There are two more bedrooms in the home, both with ceiling fans, as well as a well-appointed main bathroom with a separate toilet that will appeal to busy households.
Also on offer is a double garage that promises to keep your vehicles safe and secure, and a small shed for those who need the additional storage space.
The location of the property places you just a short walk from Martins Plaza where you'll find shops, amenities and dining options. Bus stops and local parks are also nearby, and a great selection of local schools are within easy reach. Supermarkets, shopping centres and train stations are a short drive away, and those who work in the CBD can be there in 30-minutes (approx.).
Attractive features:
*Three-bedroom, two-bathroom easy-care home
*Two spacious living areas, one with a bar and the other with a fireplace
*The kitchen features an ample amount of cabinetry, sweeping benchtops and an island with bench seating
*Large master bedroom with walk-in robe and ensuite
*In bedroom three, you can find a built-in robe and a ceiling fan that is also found in bedroom two
*The main bathroom is equipped with a bathtub and shower, as well as a large vanity and a separate toilet
*Spacious laundry room with access to the side yard
*Ducted heating and cooling throughout
*Tiles in living spaces for low-maintenance living
*Carpet in bedrooms for added comfort
*Outdoor entertaining is easy on the covered patio
*Fully fenced large backyard with low-maintenance gardens
*Small shed for additional storage space
*Double carport and an expansive driveway provide ample parking
*For grocery shopping, Hollywood Plaza is only 5 minutes away
The nearby zoned primary school is The Pines School and the nearby zoned secondary school is Parafield Gardens High School. The unzoned primary schools are Parafield Gardens Primary School, Karrendi Primary School, Riverdale Primary School, and the Salisbury Downs Primary School.
Information about school zones is obtained from education.sa.gov.au. The buyer should verify its accuracy in an independent manner.
Location of Utilities:
*Switchboard: on the front right of the property
*Gas meter: on the right side down the alleyway
*Water meter: on the front of the property near the letter box
*Electricity box: on the front right of the property
*TV aerial points: in the meals area, lounge room and master bedroom
*Data points: in bedroom two and lounge
*External taps: one in the front yard by the letterbox, and one under the backyard verandah
Disclaimer: As much as we aimed to have all details represented within this advertisement be true and correct, it is the buyer/ purchaser's responsibility to complete the correct due diligence while viewing and purchasing the property throughout the active campaign.
Ray White Norwood are taking preventive measures for the health and safety of its clients and buyers entering any one of our properties. Please note that social distancing will be required at this open inspection.
Property Details:
Council | SALISBURY
Zone | GN - General Neighbourhood\\
Land | 599sqm(Approx.)
House | 178sqm(Approx.)
Built | 1992
Council Rates | $1,704.15pa
Water | $147.64pq
ESL | $259.25pa
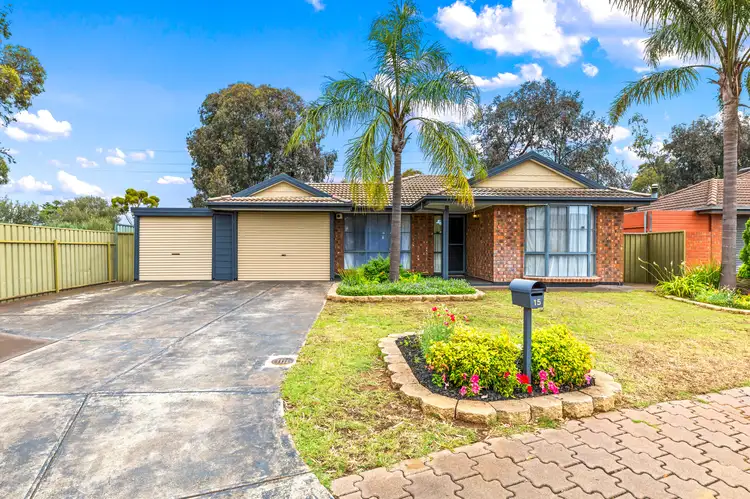

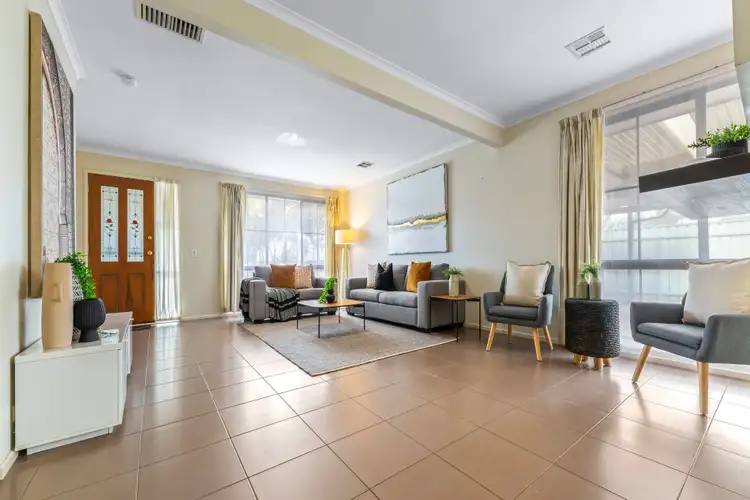
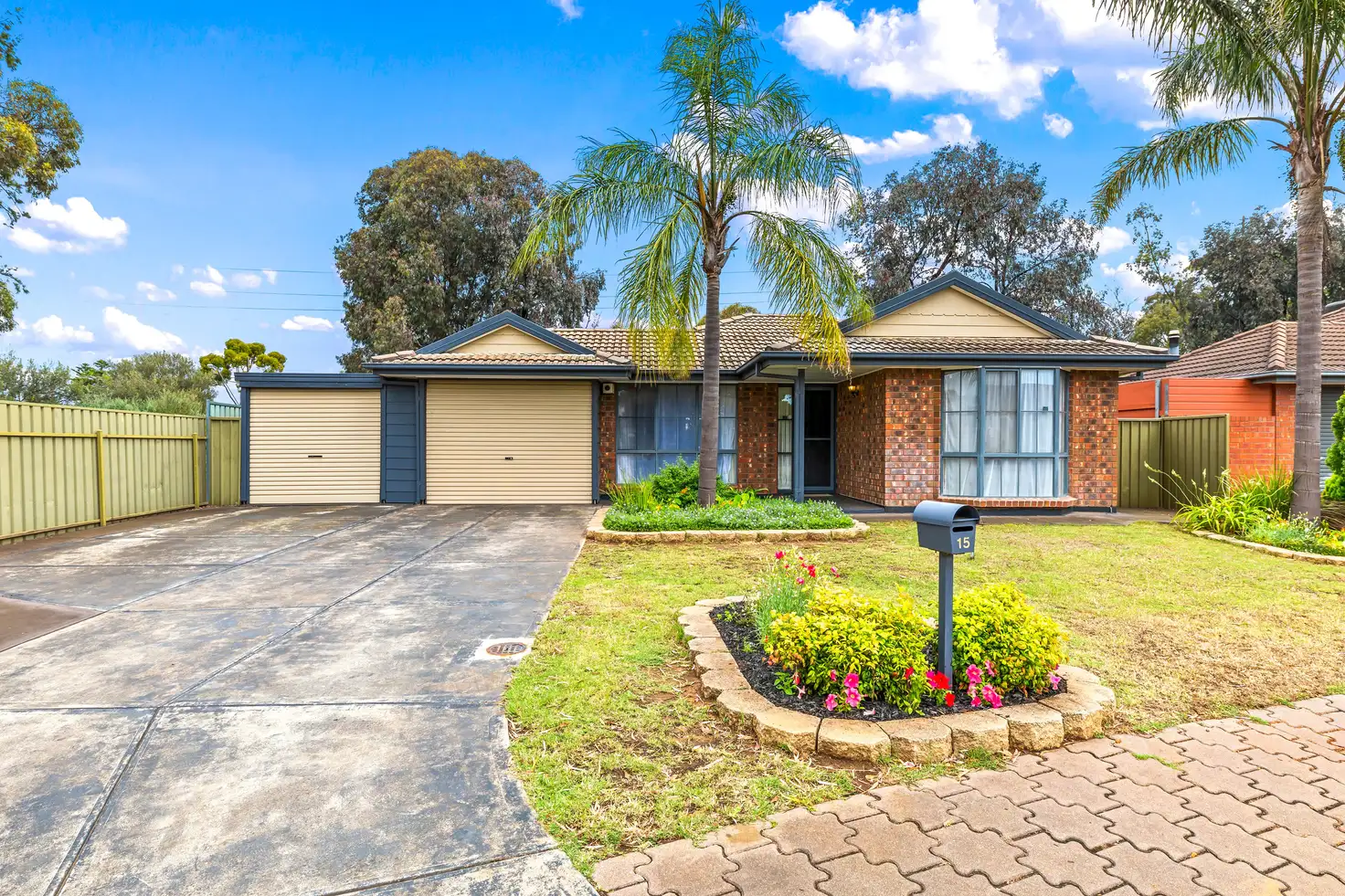



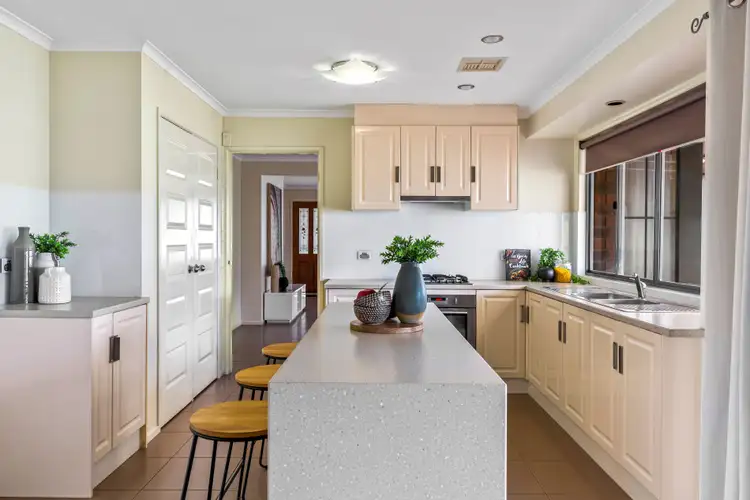
 View more
View more View more
View more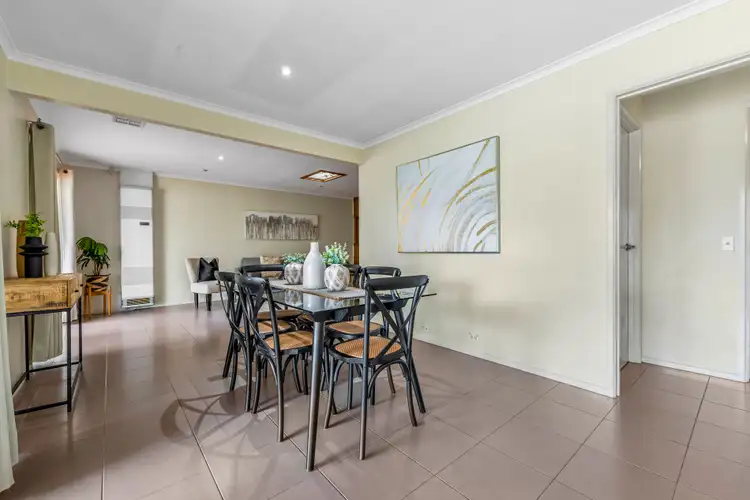 View more
View more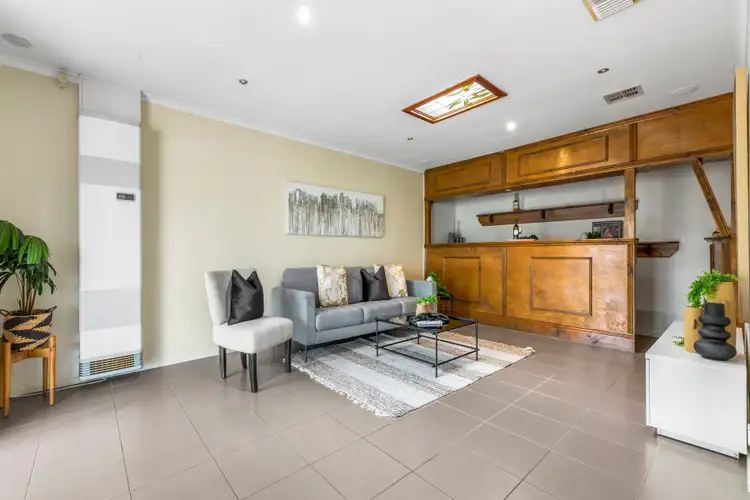 View more
View more
