Architecturally designed to optimise space and abundant natural light, this sophisticated and stylish four bedroom, ensuite home offers the ultimate WOW factor from your first step inside.
This impeccably presented and spacious 234sqm family residence welcomes you with its grand entrance, split level design and impressive hardwood timber flooring. The flexible floor plan is perfect for relaxed family living with its three segregated living areas, including an expansive open plan kitchen, dining and family area, separate rumpus/games room and an enviable home theatre room with surround sound - perfect for family movie nights!
The accommodation is located on the entrance level which includes a segregated master bedroom featuring a huge walk in robe, designer ensuite, stone benchtops and double shower heads to the shower. Bedrooms two, three and four in addition to the spacious study are serviced by a chic and modern bathroom in neutral tones. Both bathrooms offering the convenience of underfloor heating.
The stunning gourmet kitchen is located on the lower level and the central hub of the home. The chef's of the family will be delighted with the copious amounts of space, light and soaring high ceilings while the kitchen comes complete with quality stainless steel appliances, soft close drawers, integrated dishwasher, gas cooktop, stone benchtops and bespoke island bench - the perfect locale for food preparation, or to supervise children's homework.
Flowing seamlessly from the family and dining areas is the under roof line alfresco area - ideal for year round entertaining!
PLEASE NOTE THIS PROPERTY WILL GO TO AUCTION ON WEDNESDAY, 24 JANUARY AT 5:30PM - BELCONNEN ARTS CENTRE
Features include:
Constructed in 2009 with uncompromising quality inclusions
Four bedrooms; all with built in robes
Master bedroom with spacious walk in robe
Ensuite to master bedroom with underfloor heating, floor to ceiling tiles, and double shower heads to shower
Spacious study or 5th bedroom depending on your requirements
Gourmet kitchen with s/s appliances including integrated dishwasher, in built microwave, soft closing drawers and soaring ceilings with skylight
Segregated rumpus or games room
Home theatre with surround sound with premium accoustic setup
Karri hardwood timber floors, one of Australia's most unique hardwoods
Quality window treatments
Window locks to all windows
Double glazing throughout
Ducted reverse cycle heating and cooling throughout for year round comfort
Chic main bathroom with stone bench tops and under floor heating
Large laundry with generous storage
Foxtel
10,000ltr water bladder - discretely located under the deck, with room for another!
Solar heat pump hot water system
Laundry offers extensive built in storage
Established and low maintenance gardens with drip irrigation to the front garden
Triple car accommodation all with auto doors - including oversized double garage with internal access and single carport with rear yard garden access
Garden shed with 3 phase power
Private front and rear gardens
The location of 15 Hakea Crescent if perfect and within easy steps walking distance to the Lyneham Shops, Tilley's Cafe, local tennis courts, scout hall and public transport. Families have a choice of both public and private schools to consider with Radford bus collection and drop off only a stroll away. All this, whilst still so close to all major facilities including the Dickson shopping precinct, ANU, Bruce Stadium and only minutes to the City Centre.
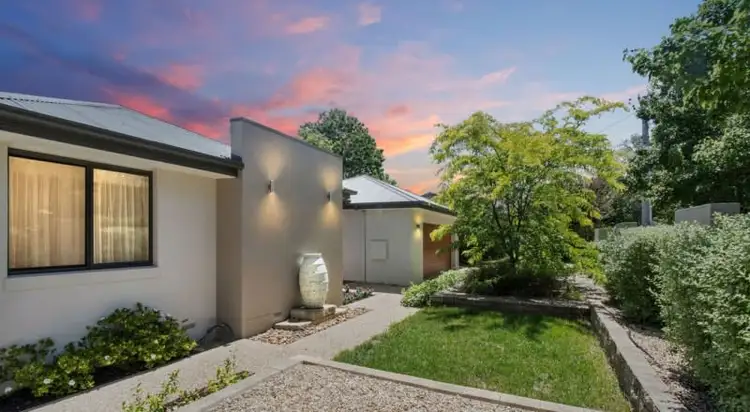
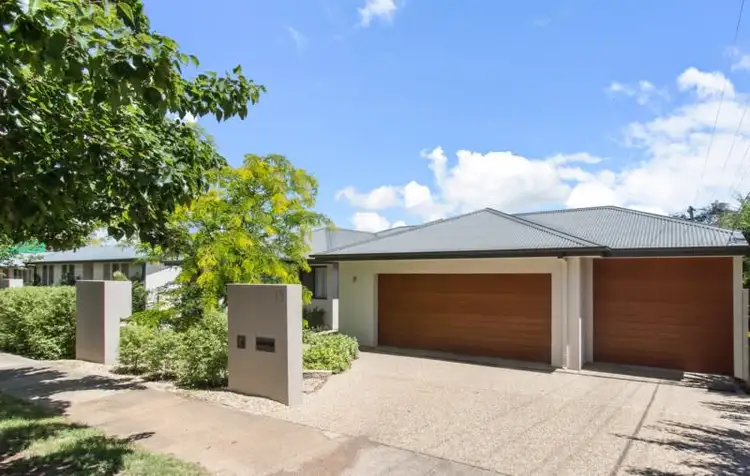
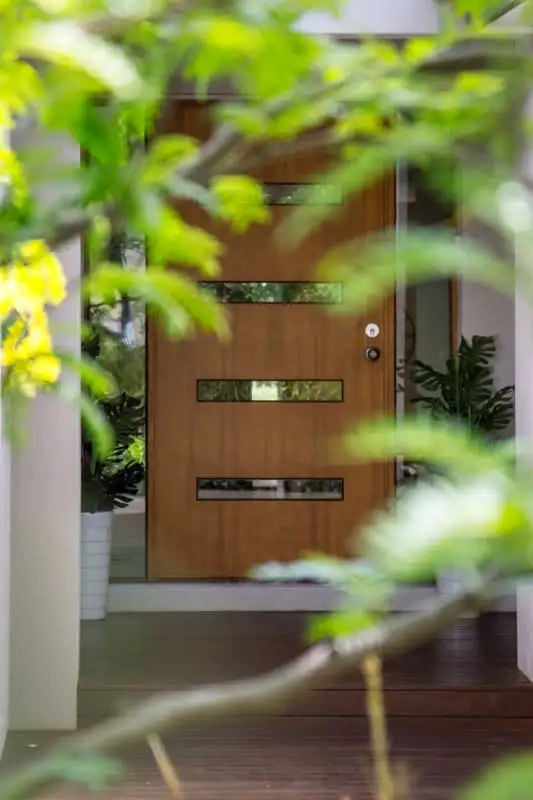



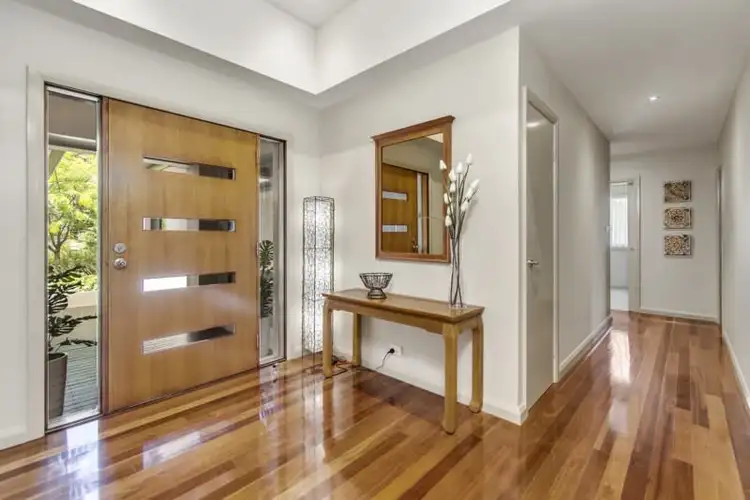
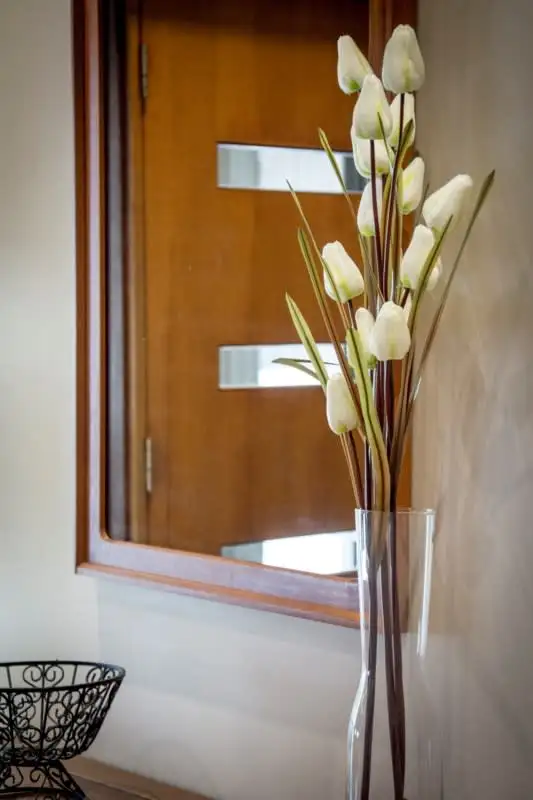
 View more
View more View more
View more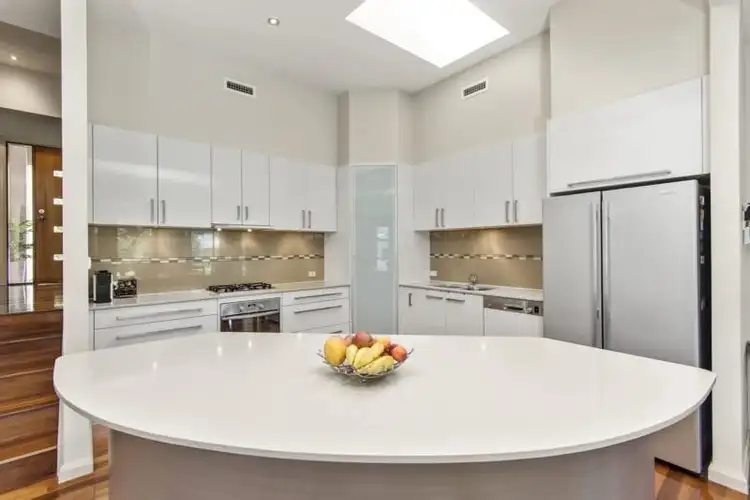 View more
View more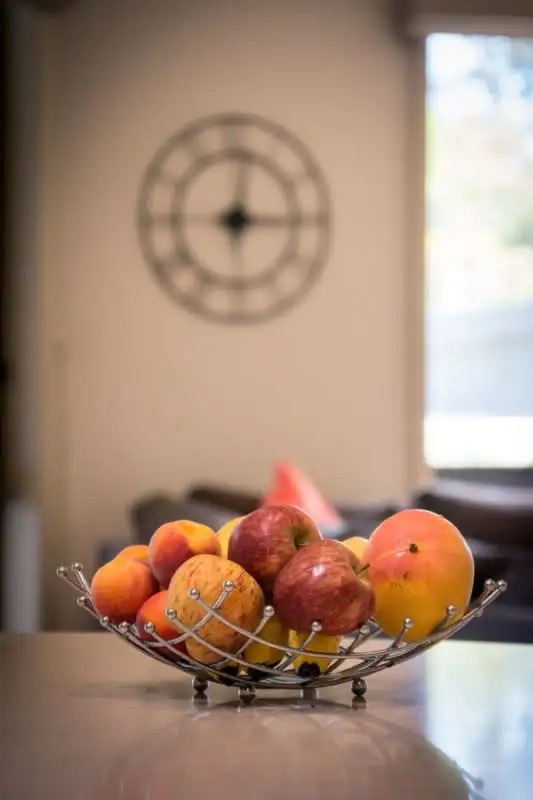 View more
View more
