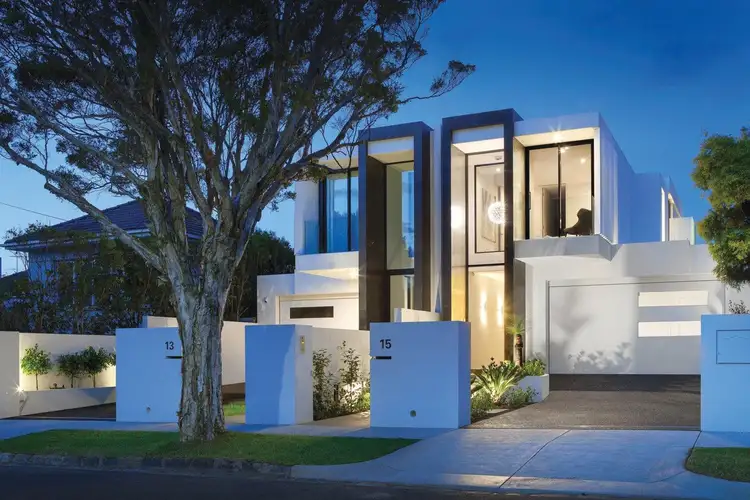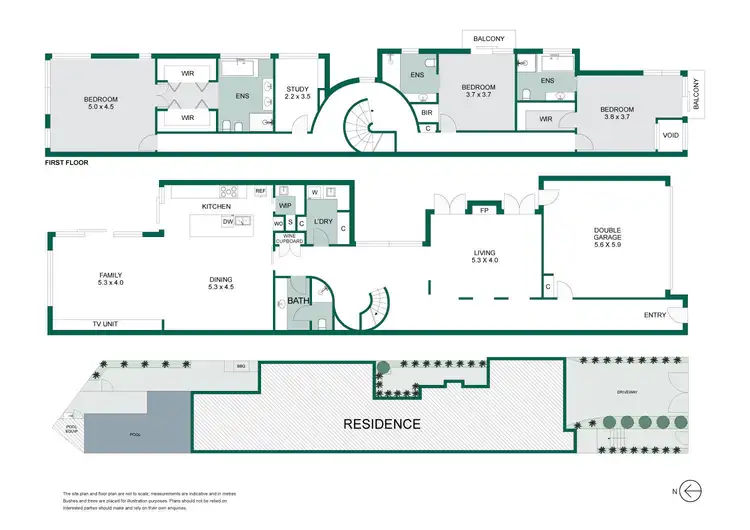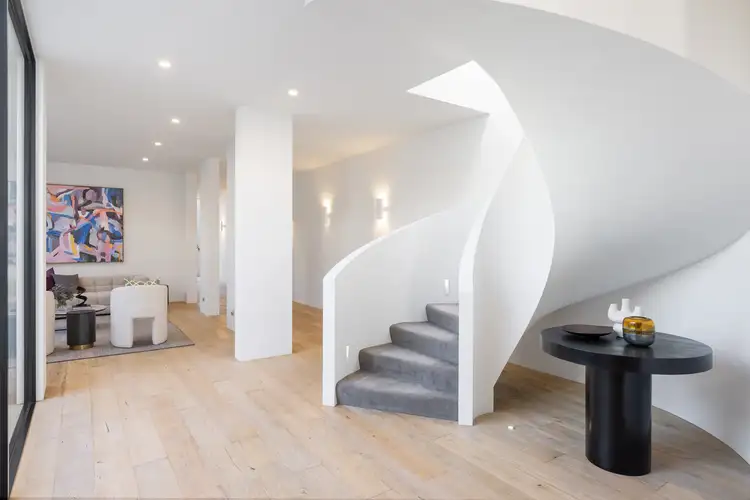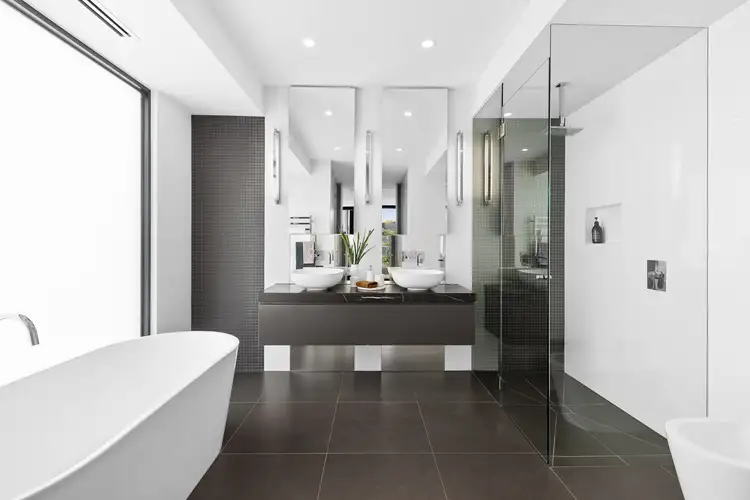This spectacular residence is an embodiment of meticulous design and understated light-filled luxury. Conceived by renowned Martin Friedrich Architects, its distinguished facade subtly alludes to the contemporary artistry awaiting inside.
A breathtaking double-height void illuminated by a statement light fitting sets a tone of lofty elegance. The eye is immediately drawn to a gracefully spiraling staircase, harmoniously marrying form with function.
A formal living area spotlighting a marble-encased ethanol fireplace framed by classic French doors flows onto a serene courtyard. The expansive open-plan living and dining zone, wrapped in glass walls effortlessly extends onto an elegant alfresco setting, complemented by a sapphire-hued pool with the water's gentle reflections interacting with the interior, creating a calming ambience.
For those with a culinary inclination, the kitchen is a dream realised. Appointed with a trio of Miele ovens, top-tier cooktop, and seamlessly integrated fridge/freezer and dishwasher appliances, it's anchored by a Pietra Grigio Marble island, thoughtfully designed with resonate protection.
The upper level presents three generously proportioned bedrooms, each accompanied by a luxe ensuite. Two of these suites further indulge with private balconies. Completing this floor is a fitted study.
Among its many refined features are a bathroom on the lower level, zoned ducted heating and air conditioning, laundry chute, a wine cellar capable of displaying 264 bottles, marble vanities coupled with Corian basins, Niles ceiling speakers, an external shower for those sun-soaked days, provision for lift installation, phone-accessible surveillance cameras, and a double garage with internal entry.
Positioned mere moments from boutique-lined, up-scale Church and Bay Streets, Dendy Village, William Street Reserve, premier schools, and Brighton Beach, this residence stands as a testament to architectural finesse and modern elegance in the heart of Brighton.
Transaction Advisor Greville Pabst








 View more
View more View more
View more View more
View more View more
View more
