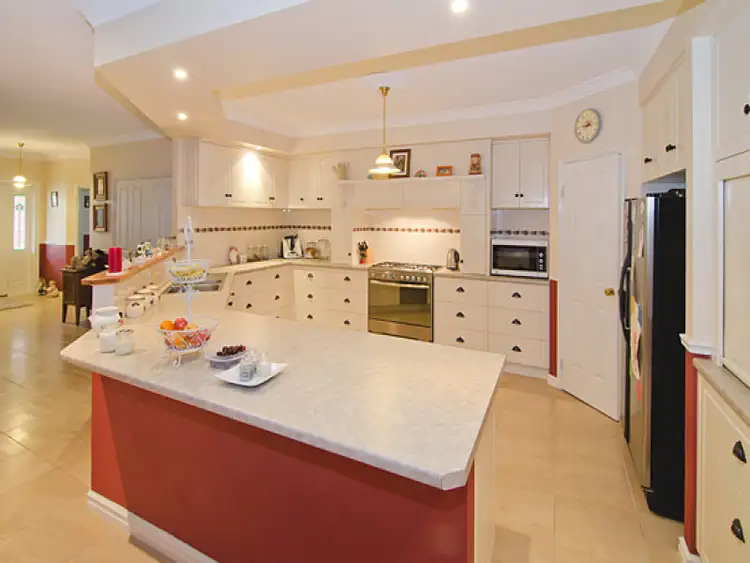One of the largest and most luxurious homes in Vasse is now on the market.
You cannot help but be impressed by this home, which boasts 270sqm of living space, including four bedrooms and a study, two bathrooms, a theatre room plus huge open-plan living, kitchen, dining and family rooms.
It begins with the master bedroom, which boasts room for a parents' retreat, a walkthrough his-and-hers robe, and a beautiful tiled ensuite with big shower and separate toilet.
The theatre room can be closed off with French doors, and this room is located adjacent to the family area, which has half-height walls to give it a feel of being separate while remaining part of the open-plan living design.
Cooking will be a dream in the kitchen, with a wide oven, dishwasher, breakfast bar, appliance cupboard and more than enough cupboard space.
Airconditioning and a fireplace also serve the open-plan area, and this space flows on to the magnificent outdoor timber-decked alfresco with inbuilt kitchen.
Space is abundant throughout the home, from the large minor bedrooms, to the plentiful linen storage throughout, to the deep spa bath in the second bathroom, to the incredible 110sqm garage.
With two separate roller doors, one of these sides has extra height to accomodate a boat or a caravan undercover, and the entire area could easily house four cars or double as a workshop.
The freedom to use this area alternatively is enhanced by the extra parking space alongside, with room and height to park a boat or caravan under a gabled roof.
Manicured gardens are indicative of this home, with attention to detail paid throughout and luxury living assured.
With schools and open space nearby, this is an extremely attractive family home.








 View more
View more View more
View more View more
View more View more
View more
