Price Undisclosed
4 Bed • 2 Bath • 8 Car • 1698m²
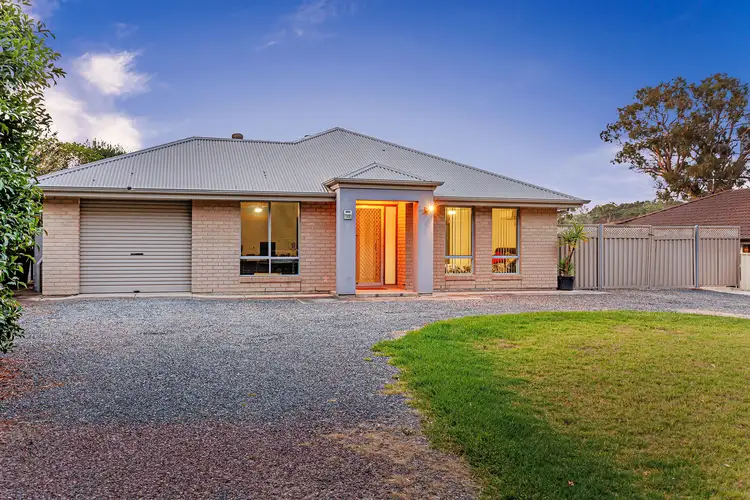
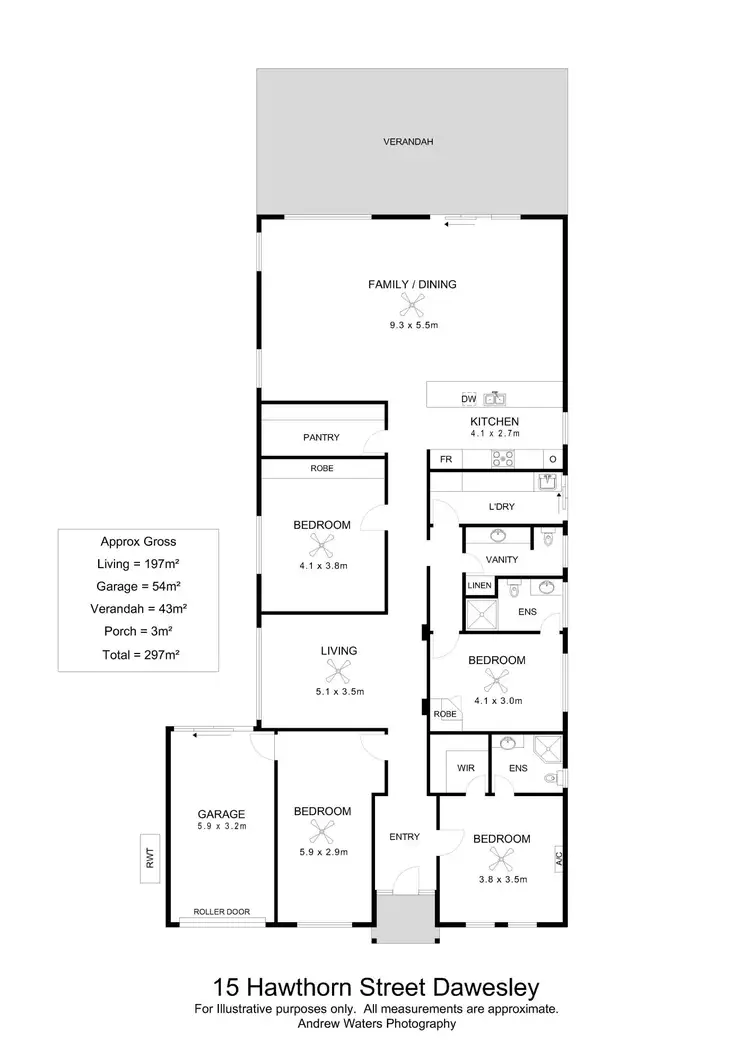
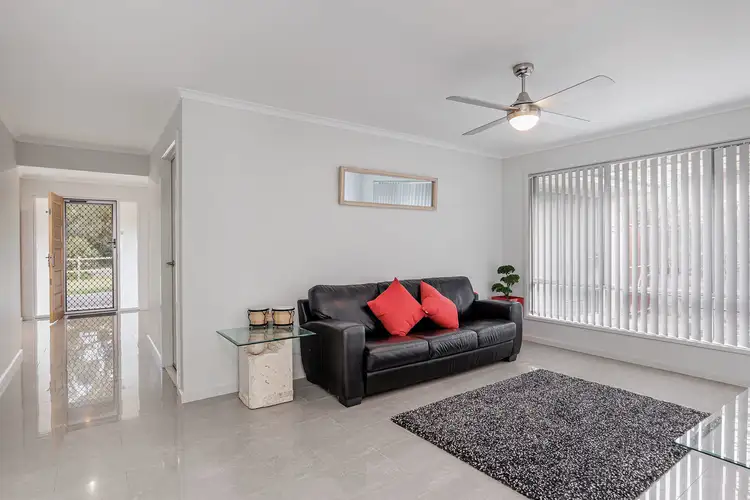
+21
Sold
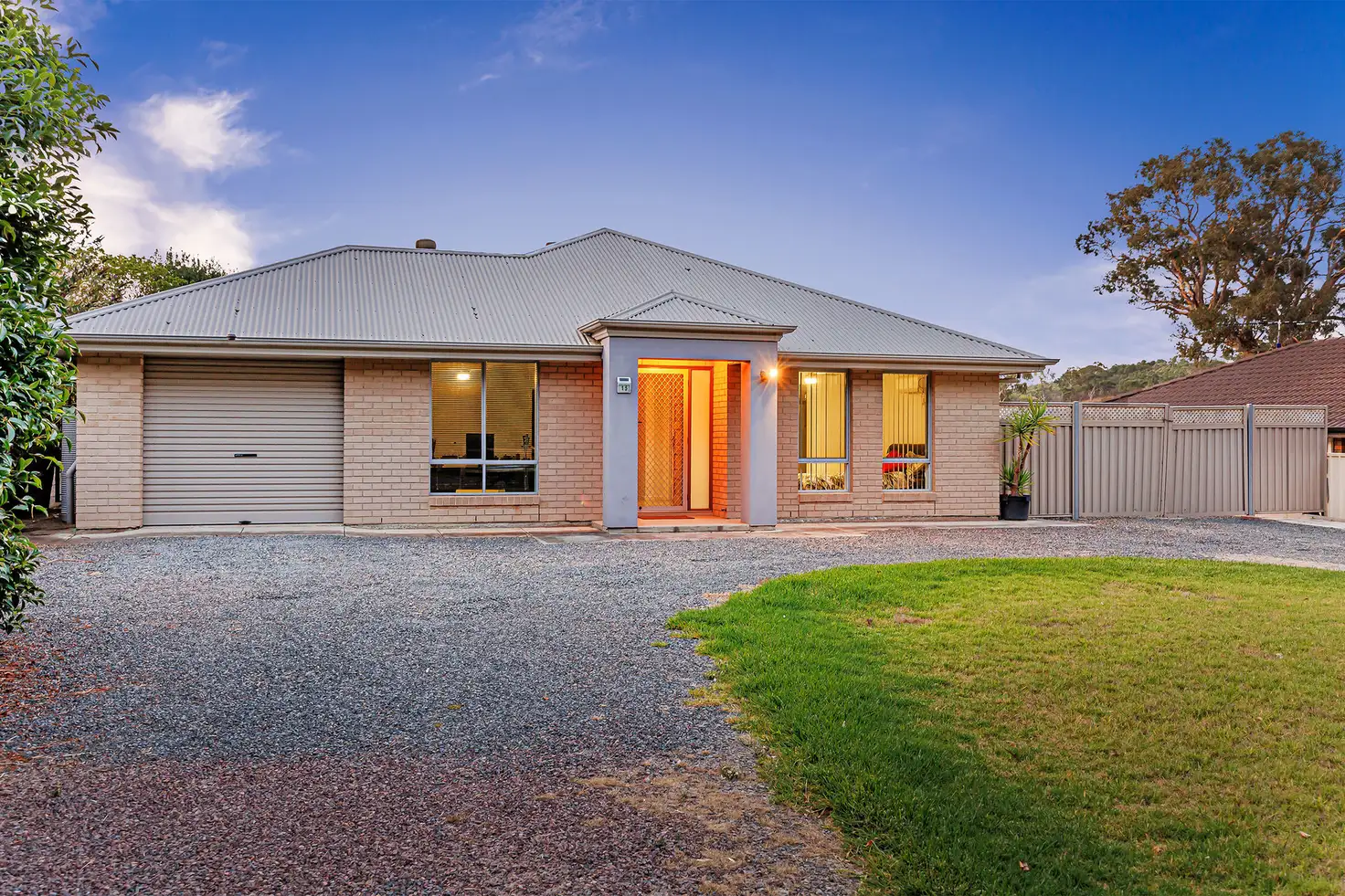


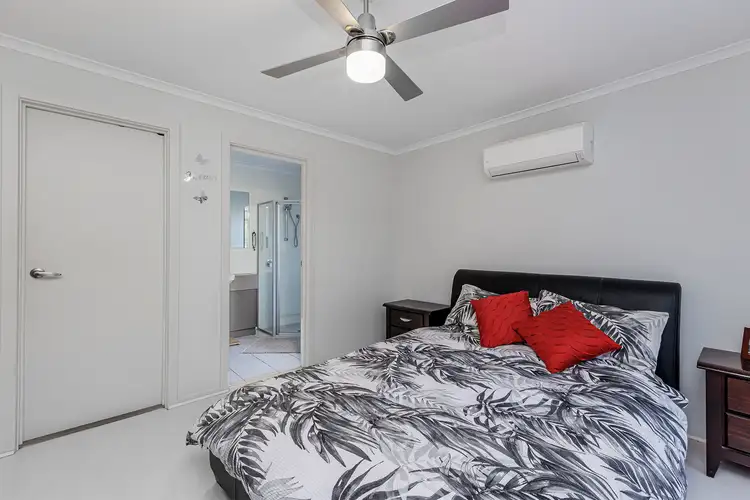
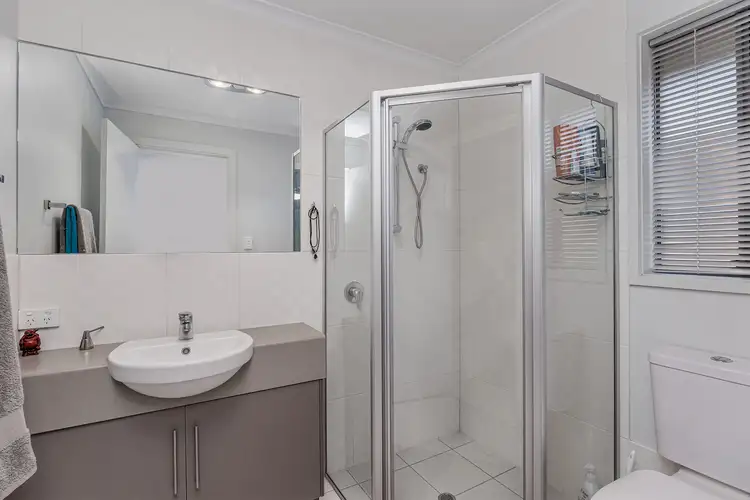
+19
Sold
15 Hawthorn Street, Dawesley SA 5252
Copy address
Price Undisclosed
- 4Bed
- 2Bath
- 8 Car
- 1698m²
House Sold on Tue 4 Apr, 2023
What's around Hawthorn Street
House description
“Modern family home on a large land holding of 1,698sqm*”
Property features
Land details
Area: 1698m²
Interactive media & resources
What's around Hawthorn Street
 View more
View more View more
View more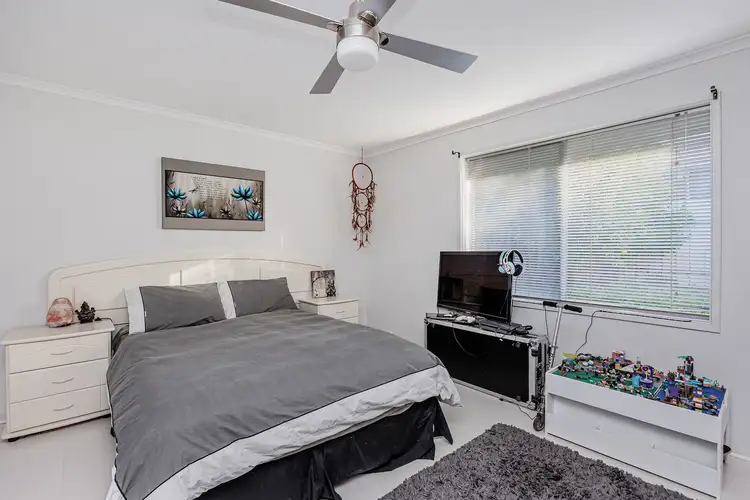 View more
View more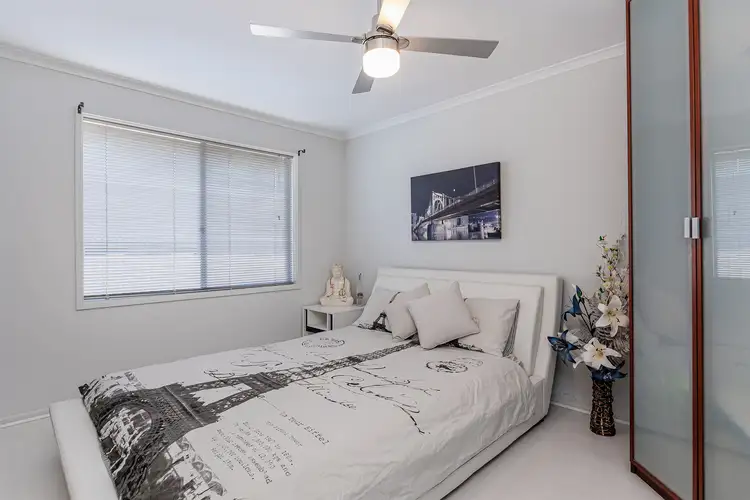 View more
View moreContact the real estate agent

Thanasi Mantopoulos
LJ Hooker Mile End
0Not yet rated
Send an enquiry
This property has been sold
But you can still contact the agent15 Hawthorn Street, Dawesley SA 5252
Nearby schools in and around Dawesley, SA
Top reviews by locals of Dawesley, SA 5252
Discover what it's like to live in Dawesley before you inspect or move.
Discussions in Dawesley, SA
Wondering what the latest hot topics are in Dawesley, South Australia?
Similar Houses for sale in Dawesley, SA 5252
Properties for sale in nearby suburbs
Report Listing
