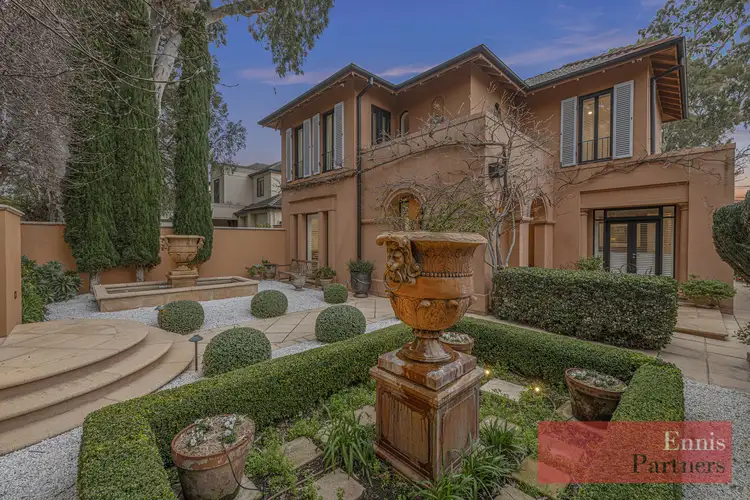Please call Richard Colley on 0418 827710 to arrange a time to view this coming Saturday afternoon, or one day this week. Expressions of interest concludes 12/9/23 at 11.30am.
Built to the highest standards, this delightful and carefully designed home offers European charm and sophistication overlooking beautiful Hazelwood Park.
A wonderful home designed to enjoy life in - a place of immediate appeal and most generous proportion. After much research, the home was designed by Rob Williams to the highest of specifications in 1998 to make the most of our Adelaide climate .
Wonderfully situated on a 994 sqm (approx.) allotment, the delightful safe and secure paradise features:
· gorgeous secure walled front cortile, complete with a beautiful pond, and manicured hedged gardens
· welcoming light filled entrance hall with a towering 6 metre ceiling, master crafted stained glass window allowing the home to fill with light, gorgeous terrazzo tiles, and a gracious staircase ascending to the upper level.
· The lavish main bedroom suite overlooks Hazelwood Park – a beautiful and private place to be, complete with your own north facing balcony, generous walk in wardrobe, a classic and luxuriously tiled bathroom, complete with dual basins, large shower and separate bath, and a separate loo next door.
· Another upstairs “queen size” bedroom is well fitted with a wall of be-spoke built in wardrobes, and also overlooks Hazelwood Park.
Back to the ground level you will find:
· A generous bedroom currently used as a large and beautifully fitted office.
· A luxuriously fitted bathroom.
· A cosy sitting room/library, again beautifully fitted with bespoke cabinets, gas fired fireplace, and double doors opening to the courtyard and terrace. This could easily serve as another bedroom if required.
· A study, with stairs leading down to the massive cellar is well racked for your wine collection, has beautiful “wooden” parquetry, a high ceiling, and the potential to use as a home theatre if required.
· A wonderful dining room – A truly stunning room to host lavish dinner parties and family get togethers, with easy access to the kitchen.
· And what a kitchen! A true cook's kitchen boasting quality European stainless steel appliances, polished double layer high spec granite surfaces, a stunning central kitchen bar/bench, 2 walk in pantries, and an abundance of soft closing drawers and cupboard space. The glorious winter sun from the north is a major bonus!
· Fabulous north facing rear family room, with a gas fired fireplace, bespoke cabinets seamlessly opening onto the sensational rear Loggia.
· The huge loggia is covered and heated area for year round entertaining on a large scale, complete with in-built pizza oven and a gas bbq., built in in wood storage area, and stone bench.
· The loggia is well serviced by a butler’s kitchen off the smart well designed laundry, with metres of useful bench areas for food preparation and space for another refrigerator. An entertainers dream.
· There is also an additional downstairs powder room, off the hall leading to the laundry and garage.
· The generous double width garage, with remote roller doors, offering internal access to the home, workshop area, double doors through to the back yard. There is extra off street parking for at least another 2 additional vehicles if required.
Other features of this splendid offering include soaring 3 metre ceilings throughout most of the home, an exquisite and beautiful light colour palette in every part, an abundance of storage space, beautiful floor coverings and window treatments, beautiful wooden shutters on most of the windows, underfloor heating in numerous rooms, recently renewed reverse cycle air conditioning, monitored security system with cameras , and an integrated irrigation system servicing the garden and pots. Power bills are well and truly under control thanks to the 8kw solar panel system, and a new 9.8kw battery.
The home and garden are easy to maintain – a laser levelled top grade synthetic rear lawn ensures a beautiful year round and easy care expanse of greenery, and the well established gardens beds and well positioned placement of trees and shrubs ensure privacy.
Situated opposite verdant Hazelwood Park is just delightful – the birds chirping, koala’s peering from the trees, lovely walking tracks, a children’s playground, the Burnside Pool, and all within easy walking distance to the Leabrook and Marryatville shops, and of course the Burnside Village just down the road. The home is close to some of Adelaide’s finest schools, both public and private, primary and secondary.
A superb opportunity to purchase an immaculate, safe, easy care home with a feeling of space, serenity, and grandeur, all built to the highest standards in this premier location – an incredibly flexible home that suits both families and empty nesters alike - just move in and enjoy your new life in Hazelwood Park.
Please call Richard Colley on 0418 827710 to arrange a viewing of this sensational home at a time to suit.
For sale by way of Expressions of Interest, concluding Tuesday 12th September at 11.30am. unless sold beforehand.









 View more
View more View more
View more View more
View more View more
View more

