Situated in a peaceful Rivett location close to local shops, parks and schools, this four bedroom residence presents an exceptional opportunity for those seeking to add value, whether you're a first home buyer, a family looking to get into the market, builder, investor, or renovator with a vision. With solid bones, flexible living spaces, and a northerly aspect, this home offers an outstanding foundation for a rewarding transformation.
Inside, the home features a spacious open plan kitchen, dining, and living area, plus a second living space ideal for families needing separation or for entertaining guests. The kitchen is well-appointed with soft-close drawers, Westinghouse oven, externally ducted rangehood, gas cooktop, and a corner pantry. The living room is enhanced by custom cabinetry, a split system air conditioner, and remote-controlled ceiling fans for year-round comfort. All four bedrooms include ceiling fans and carpet underfoot, with built-in wardrobes in bedrooms two and three.
The bathroom is fully tiled with a large walk-in shower and mirrored shaving cabinets, complemented by a separate toilet for added practicality. The laundry offers external access and a dedicated storage cupboard, while a full-height linen cupboard adds to the home’s functionality.
Outdoors, you’ll find a private front courtyard, a generous backyard perfect for children or pets, and a single garage with workshop space and power. There’s also off-street parking, subfloor storage, and excellent access to arterial roads, Cooleman Court, and a range of nearby schools including Chapman Primary and Mount Stromlo High.
Whether you're looking to refresh, extend, or hold for long-term capital growth, this is an opportunity worth every dollar.
Property Features:
• Open plan kitchen, dining and living area
• Kitchen with Westinghouse oven, externally ducted range hood, gas cook top, soft close drawers, and a corner pantry
• Two separate living spaces to relax or entertain
• Custom cabinetry to the living area (storage + bookshelf)
• Split AC system to the living area
• Remote control ceiling fans and carpet to all bedrooms and the living area
• Built in wardrobes to bedroom 2 and 3
• Floor to ceiling tiled bathroom with a full-length shower and mirrored shaving cabinets
• Separate toilet
• Full height linen cupboard
• Laundry with external access and a storage cupboard
• Garage with workshop + electricity
• Subfloor storage
• Northly aspect
• Spacious backyard
• Electric HWS
• Off road parking
• Private entrance + courtyard to the front
• Quiet location near Rivett shops, oval, and an abundance of walking and bike paths. A short drive to Cooleman Court shopping precinct, Cooleman Ridge Nature Reserve and Stromlo Forest Park, plus easy arterial road connections to all major town centre
• Located close to Chapman Primary, Saint Jude's Primary, St John Vianney's Primary, and Mount Stromlo High School
Nearby Amenities:
PEA: Duffy Primary School – 2.1km (3 min drive)
PEA: Chapman Primary School - 2.4km (4 min drive)
PEA: Mount Stromlo High School – 3.0km (5 min drive)
PEA: Canberra College – 5.9km (9 min drive)
Saint Jude's Primary – 2.2km (3 min drive)
St John Vianney's Primary – 2.8km (4 min drive)
Cooleman Ridge Nature Reserve – 2.8km (6 min drive)
The Canberra Hospital – 7.0km (10 min drive)
Cooleman Court Shopping Centre – 1.9km (4 min drive)
Property Specification:
Built: 1972
House: 144m2
Block: 660m2
Ceiling insulation rating: R2.0
EER: 2 Stars
Rates: $843pq approx
Land tax (If tenanted): $1,553pq approx
Rental Estimate: $750-800pw
* To receive the contract of sale, building report, and additional documents via email within just 10 minutes of your enquiry, please fill out the online request form. Be sure to check both your inbox and junk folder for prompt delivery, available 24/7.
All information submitted through this portal will be handled in accordance with our Privacy Policy, available on our website at agentteam.com.au
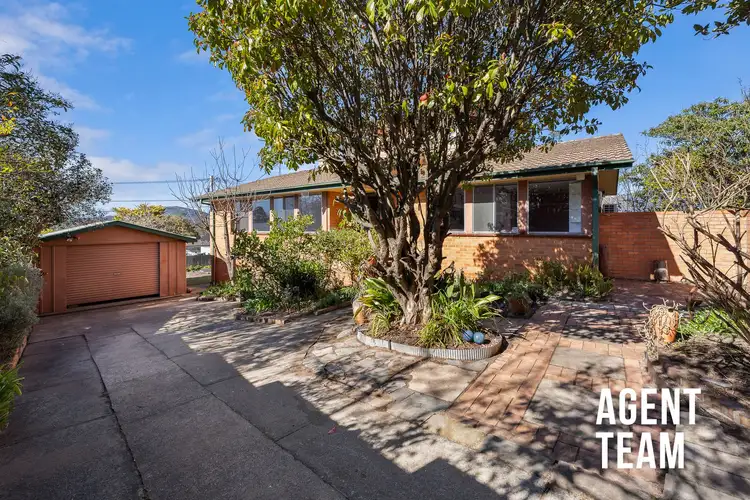
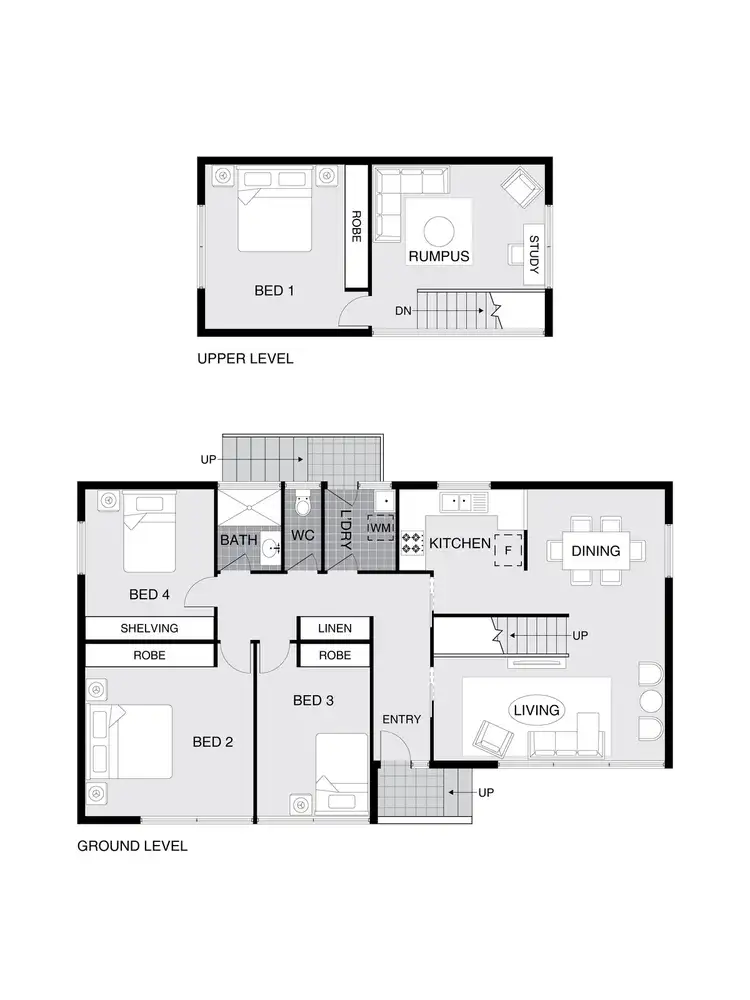
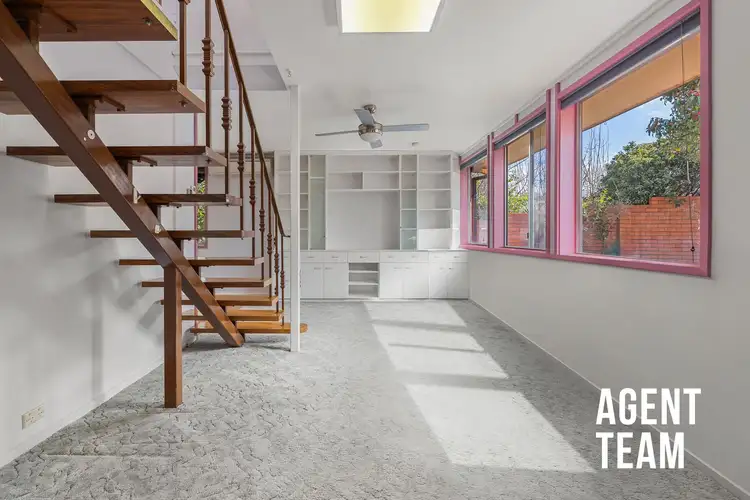
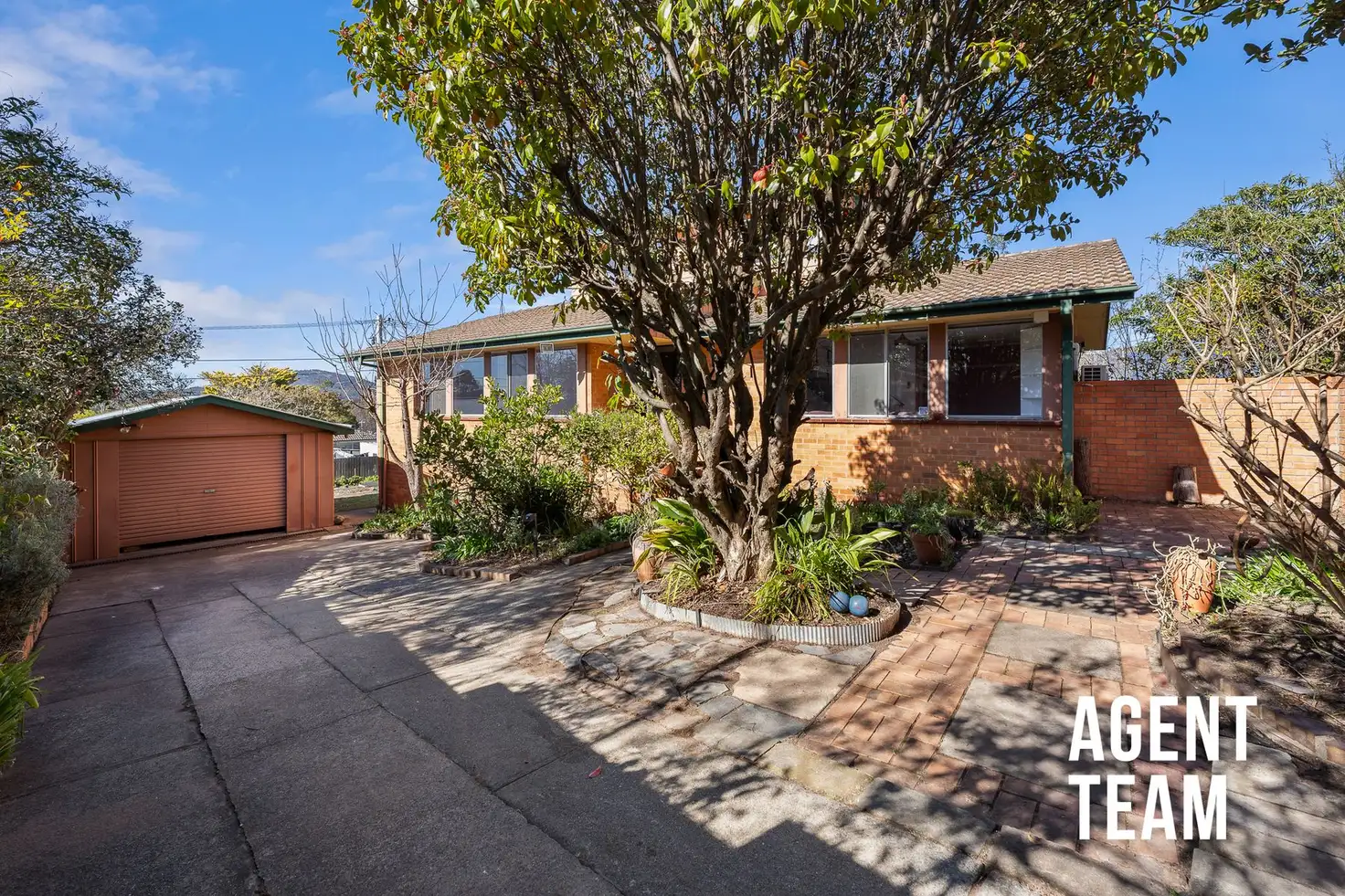


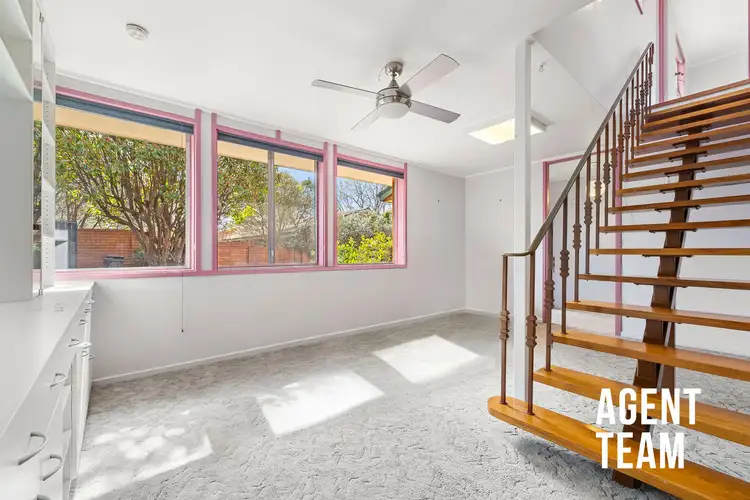
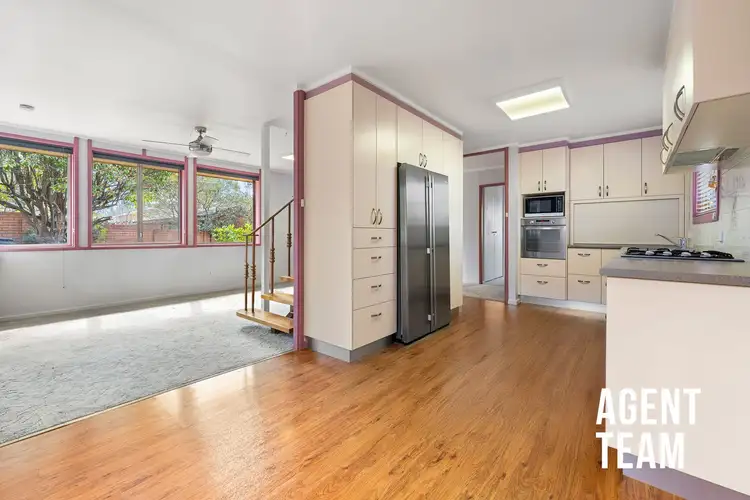
 View more
View more View more
View more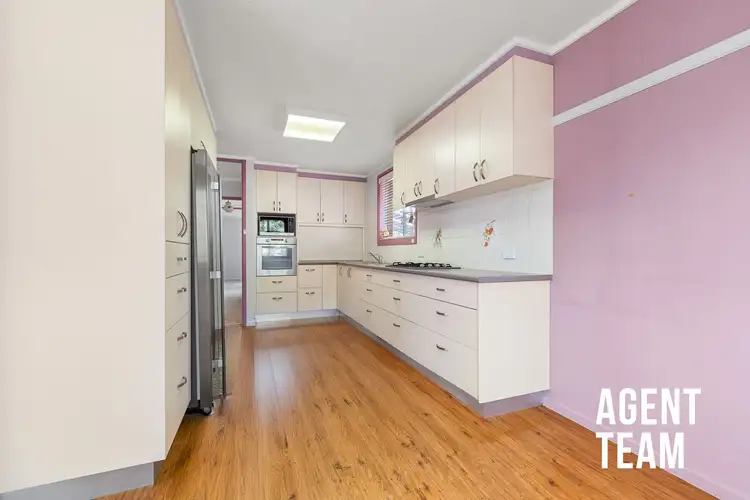 View more
View more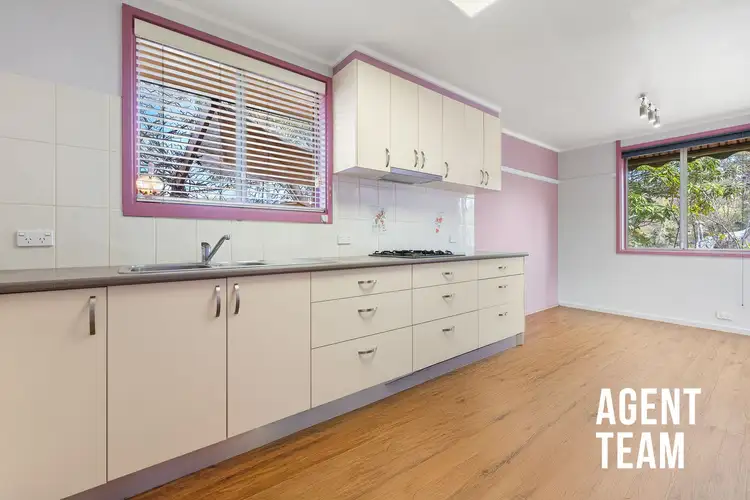 View more
View more
