Amongst a premier clutch of modern homes on the Mount's outskirts of rolling hills in The Summit Estate, comes the established quality you dream of finding as a young growing brood…
Bypass brand-new for a solar-boosted, 2010 contemporary design that'll entice with its 4-bedroom floorplan flow, softly hued interiors, 3 living areas, new carpets, impeccably kept gardens, and alfresco entertaining - just in time for Christmas.
A light invasion follows you at every turn - along with floating timber-look floors - past the master suite with his and hers walk-in robes, a sparkling ensuite, and plantation shutters filtering the glow.
And from the plush formal living room that can alter its ego to a home office or home theatre, is enviable flexibility only bettered by the games room extra this home also openly covets.
Smack-bang in the middle, the expansive kitchen, with a Blanco oven and cooktop, dishwasher, step-in pantry, and subway tile finish, holds style and valuable vision in all directions – across the sunlit dining area, over the family room, beyond to the games room, and outdoors through a parade of glass.
A gaze through any pane confirms the little effort this landscaped and retained 600sqm* commands: low-care lawns, concrete paving, turning attention to the season's ultimate greeting – the alfresco.
It's here the roofline peaks, hedged screening and retaining walls converge, and café blinds cloak your crowd in anytime comfort.
Tucking the kids away comfortably is the newly carpeted bedroom wing: bedrooms 3 and 4 are back-to-back replicas, all have built-in robes, and each close in on the main bathroom with separate WC.
And with the town heart just minutes away, a zip to Mount Barker Waldorf School, and the many lifestyle merits the Aston Hills community slips your way including the Golf Club, Mountain Bike Park, shopping centre, open space, and village feel, why not turn to Highland for tried and tested turnkey perfection?
You'll love:
2010 AV Jennings 4-bedroom design
Ducted, zoned heating & cooling
11 solar panels
Freshly painted interiors & new carpets
Formal lounge/home theatre
Open plan living/family room + a games/living
Elegant drapes, pelmets & light fittings
Master with dual WIRs & ensuite
BIRs to bedrooms 2, 3 & 4
Main bathroom with separate WC
Double-width driveway for multiple cars
Double garage with auto roller door (manual to rear)
Manual pop-up sprinklers to front
An about-turn to Mt. Barker Waldorf School
*Measurements approx.
Adcock Real Estate - RLA66526
Andrew Adcock 0418 816 874
Nikki Seppelt 0437 658 067
Jake Adcock 0432 988 464
*Whilst every endeavour has been made to verify the correct details in this marketing neither the agent, vendor or contracted illustrator take any responsibility for any omission, wrongful inclusion, misdescription or typographical error in this marketing material. Accordingly, all interested parties should make their own enquiries to verify the information provided.
The floor plan included in this marketing material is for illustration purposes only, all measurement are approximate and is intended as an artistic impression only. Any fixtures shown may not necessarily be included in the sale contract and it is essential that any queries are directed to the agent. Any information that is intended to be relied upon should be independently verified.
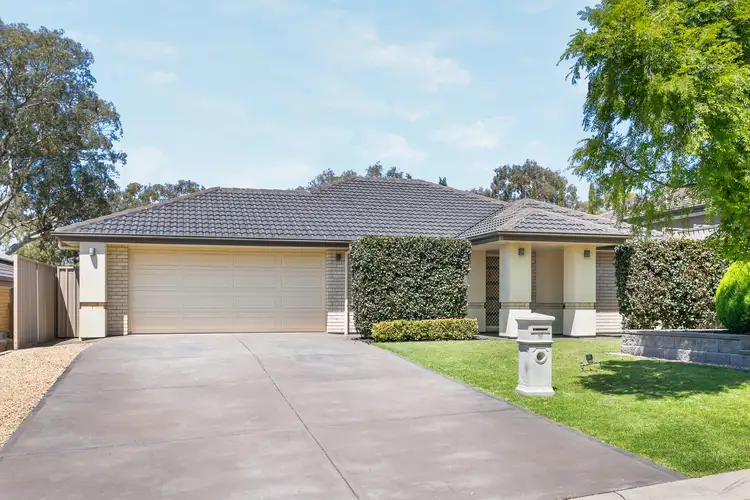
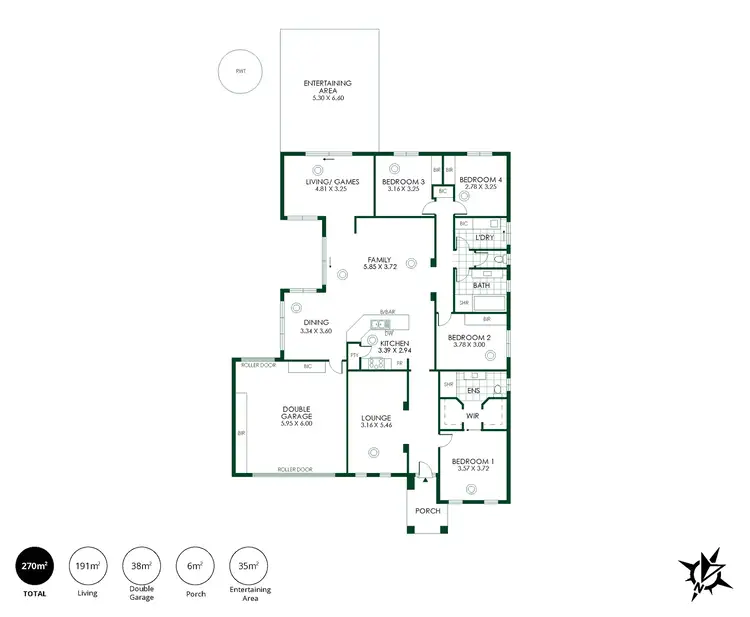
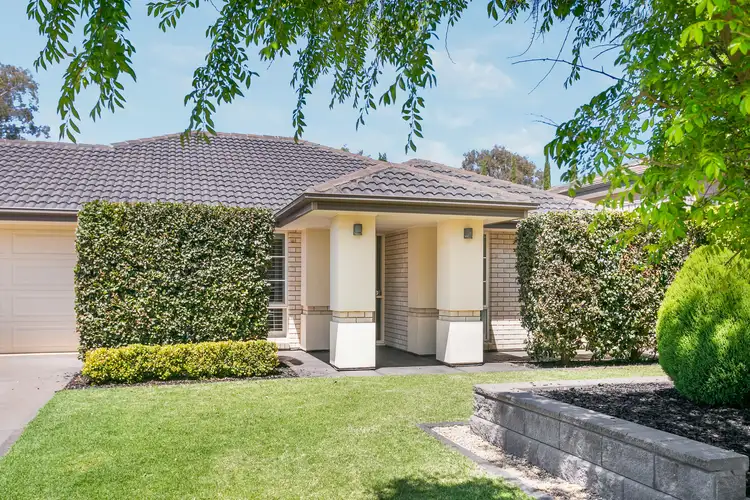
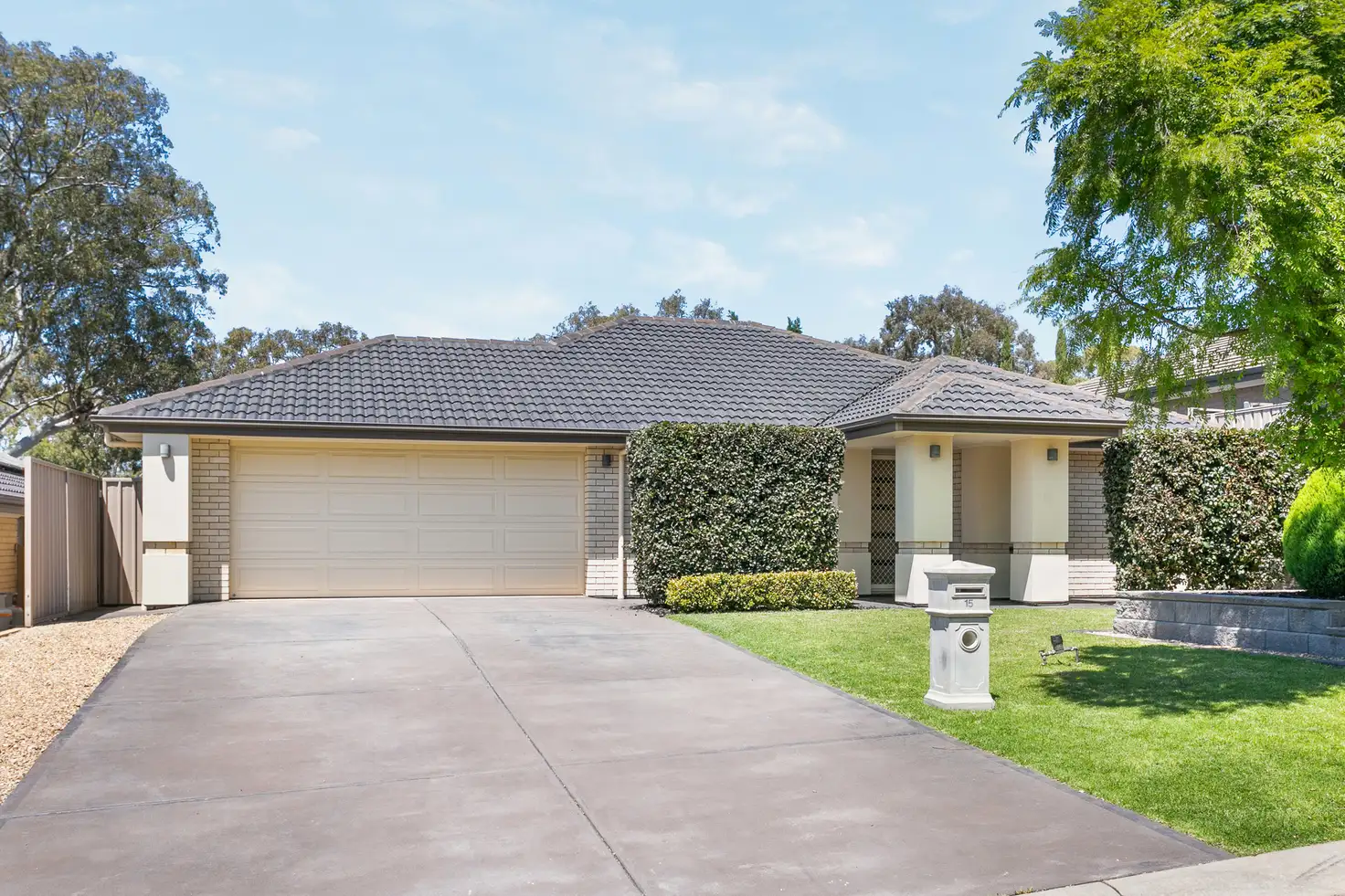


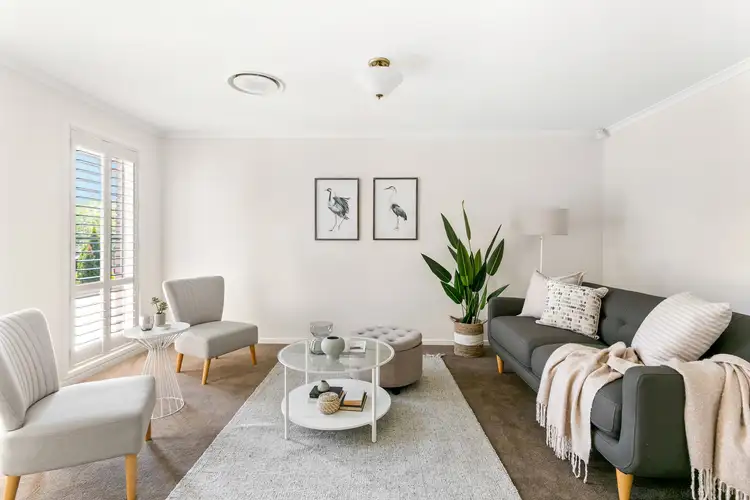
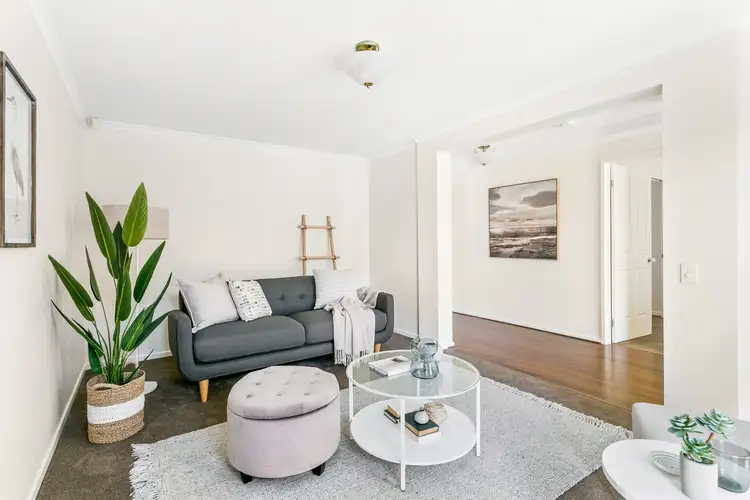
 View more
View more View more
View more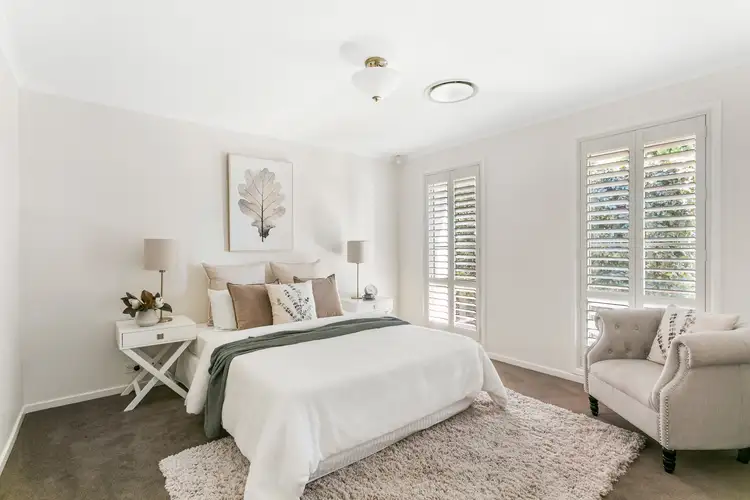 View more
View more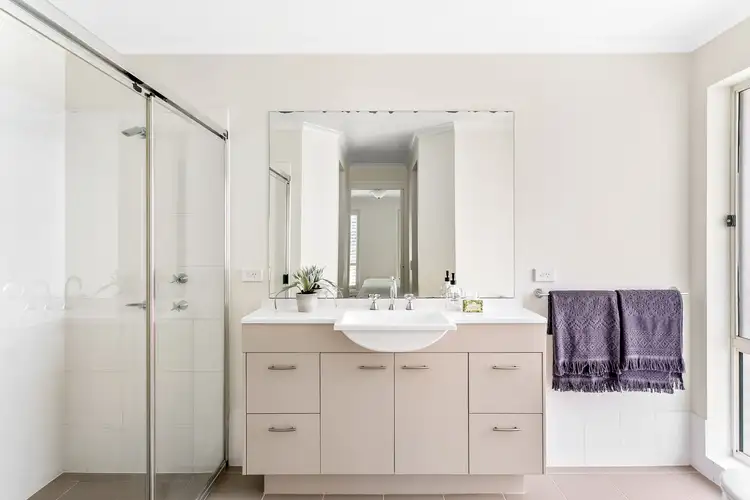 View more
View more
