$1,300,000
4 Bed • 2 Bath • 4 Car
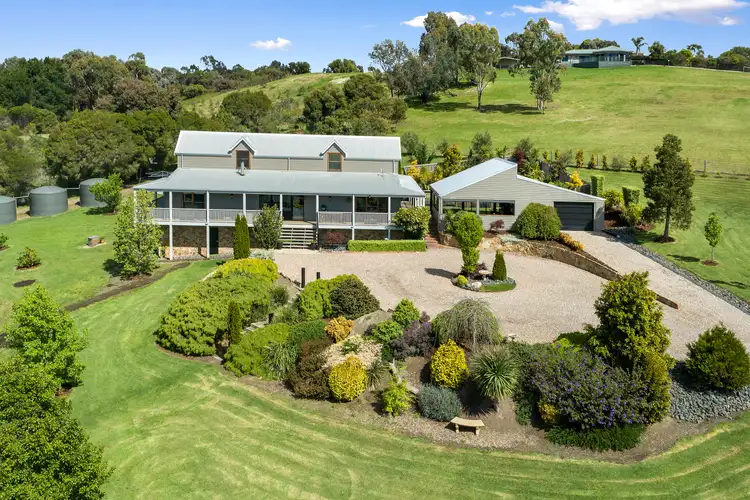
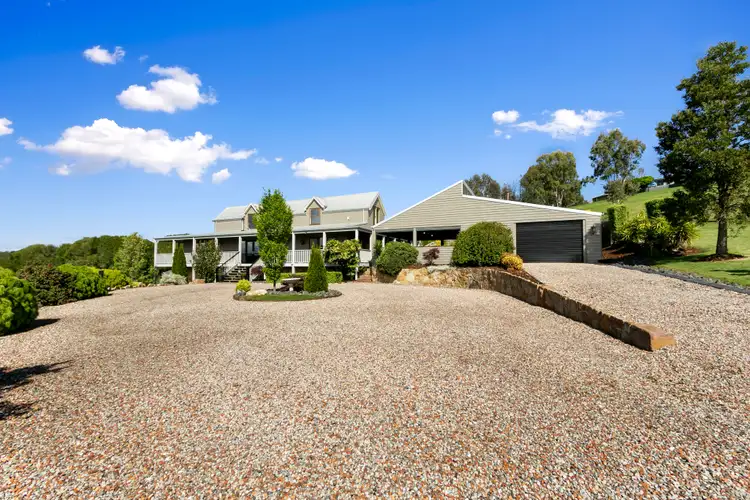
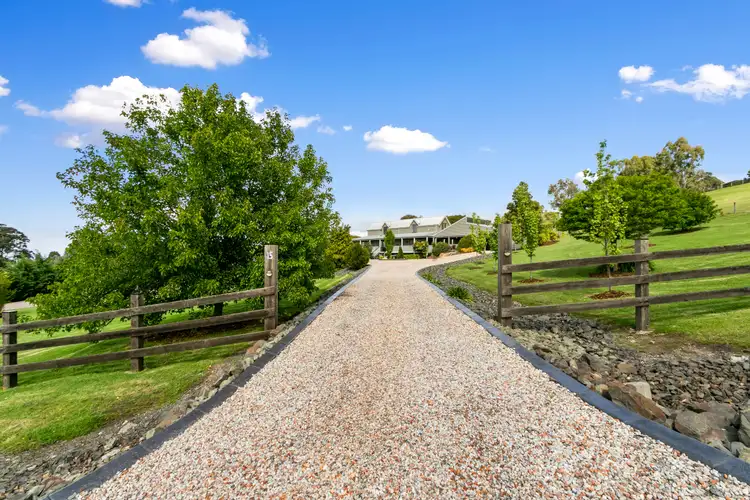
+21
Sold
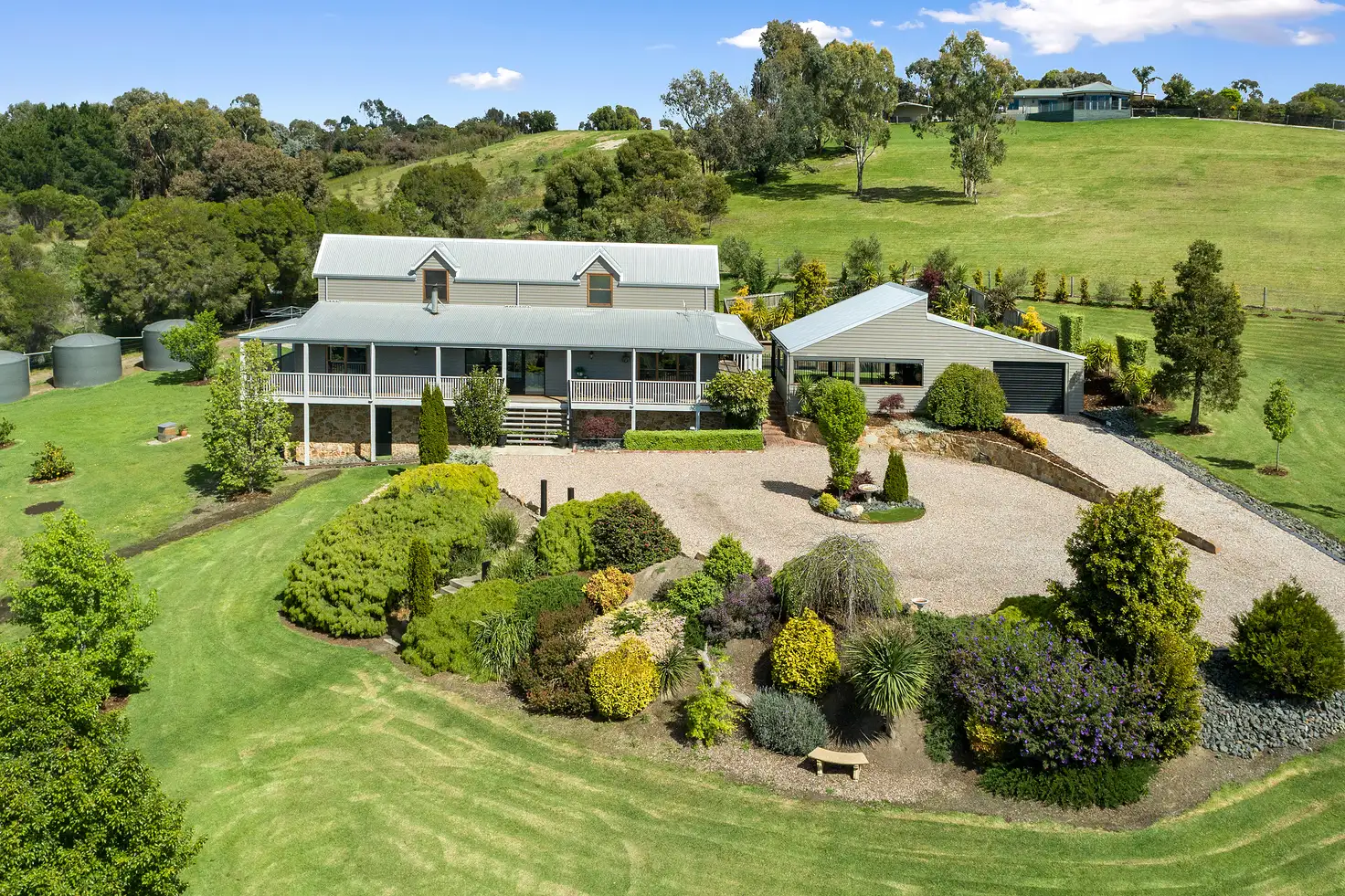


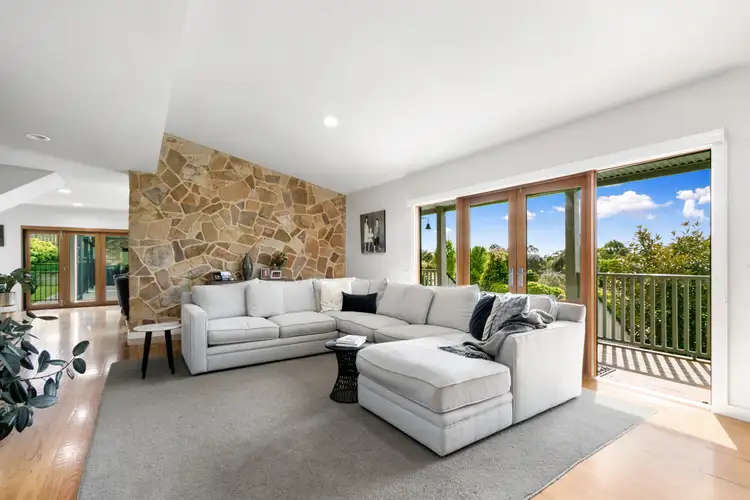
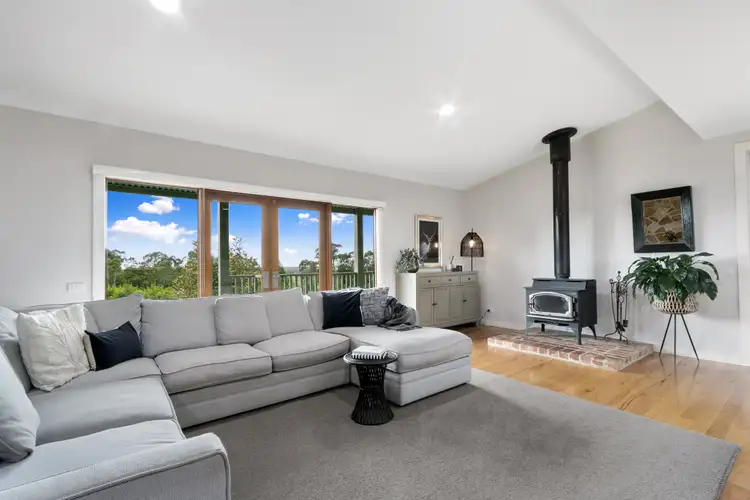
+19
Sold
15 Hilsley Ct, Toongabbie VIC 3856
Copy address
$1,300,000
- 4Bed
- 2Bath
- 4 Car
House Sold on Wed 24 Nov, 2021
What's around Hilsley Ct
House description
“LOVE THIS LIFESTYLE”
What's around Hilsley Ct
 View more
View more View more
View more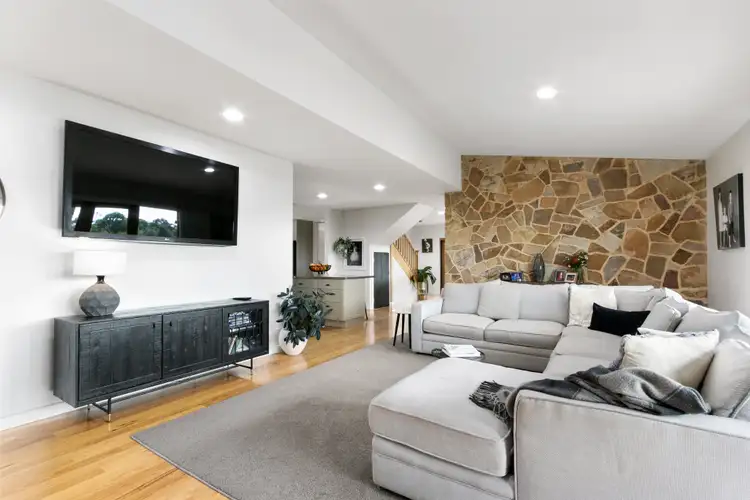 View more
View more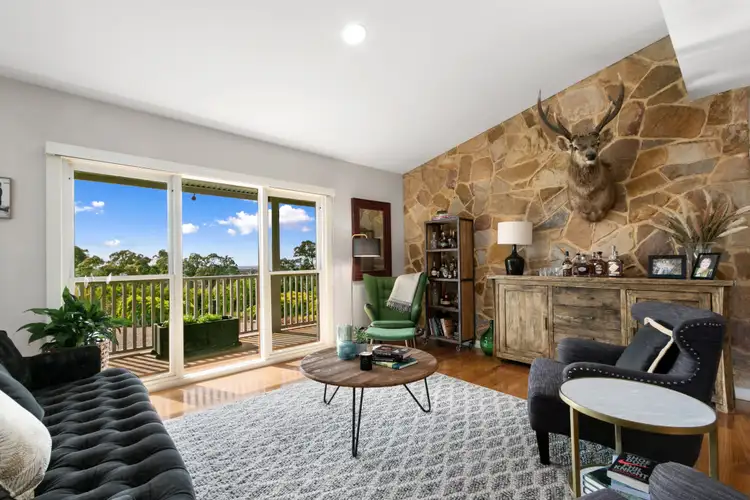 View more
View moreContact the real estate agent

Matthew Addison
Addison Real Estate
0Not yet rated
Send an enquiry
This property has been sold
But you can still contact the agent15 Hilsley Ct, Toongabbie VIC 3856
Nearby schools in and around Toongabbie, VIC
Top reviews by locals of Toongabbie, VIC 3856
Discover what it's like to live in Toongabbie before you inspect or move.
Discussions in Toongabbie, VIC
Wondering what the latest hot topics are in Toongabbie, Victoria?
Similar Houses for sale in Toongabbie, VIC 3856
Properties for sale in nearby suburbs
Report Listing
