“Comfort Meets Convenience”
This immaculately presented split-level residence, set in a tranquil tree-lined street, has been thoughtfully updated to maximise comfort, encourage entertaining and enhance opportunities for weekend recreation. Whether you choose to explore nearby Balcombe Heights Estate or make the most of your weekends by entertaining friends in the spacious yard featuring a sparkling inground pool and pergola, there is ample opportunity for weekend relaxation and recreation.
Step inside to explore the formal accommodation of the home where sunlit interiors and timber flooring exude a warm and inviting ambience. A master bedroom offers privacy and convenience through the inclusion of an ensuite and walk-in wardrobe while three additional bedrooms include integrated storage. The gas kitchen has been stylishly updated to include new cabinetry and a luxurious stone benchtop. Nearby, the built-in study nook is perfect for the kids or those working from home while the open plan lounge and dining space allows for effortless indoor entertaining. With quick access to schools, public transport, parks and retail centres you'll find it easy to achieve work-life balance, spending nights and weekends enjoying all that this fabulous location has to offer.
Property features:
· Master bedroom with the luxury of an ensuite and walk-in wardrobe
· Three additional bedrooms with integrated storage
· Updated, well-appointed main bathroom
· Open plan lounge and dining space on the upper level
· Updated gas kitchen with brand new cabinetry, stone benchtop and study nook
· Renovated laundry with extra toilet
· Ceiling fans, ducted air conditioning, polished timber floors, solar panels and LED lighting
· Covered outdoor entertaining, inground saltwater pool and spacious yard with mature greenery
· Double car garage, additional parking adjacent to the driveway and under-house storage
· Approx. 550 m walk to Balcombe Heights Estate which includes sporting fields, an inclusive playground, barbecue and picnic facilities and a skate park
· Approx. 750 m walk to Jasper Road Public School
· Approx. 1.4 km walk to Model Farms High School
· Approx. 2.1 km walk to Winston Hills Mall
· Approx. 3.5 km drive to Grove Square Shopping Complex
· Easy walk to local and city buses on Seven Hills Road
Disclaimer: The above information has been gathered from sources that we believe are reliable. However, we cannot guarantee the accuracy of this information and nor do we accept responsibility for its accuracy. Any interested parties should rely on their own enquiries and judgment to determine the accuracy of this information for their own purposes. Images are for illustrative and design purposes only and do not represent the final product or finishes.

Air Conditioning

Built-in Robes

Ensuites: 1

Floorboards

Pool
Carpeted, Close to Schools, Close to Shops, Close to Transport, Openable Windows, Pool
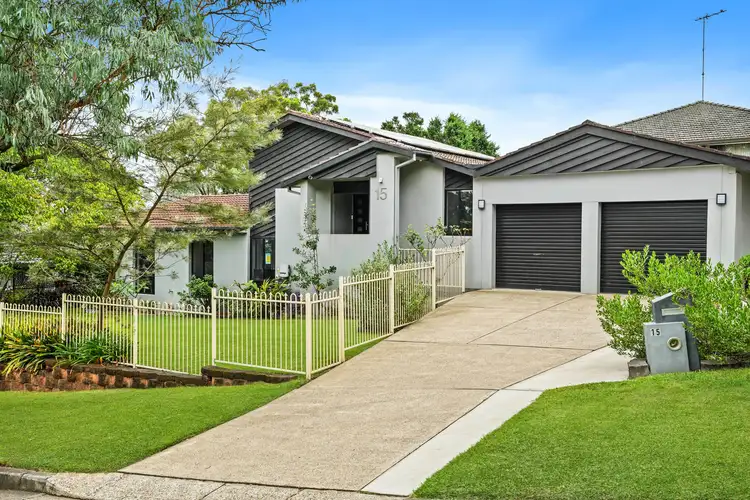
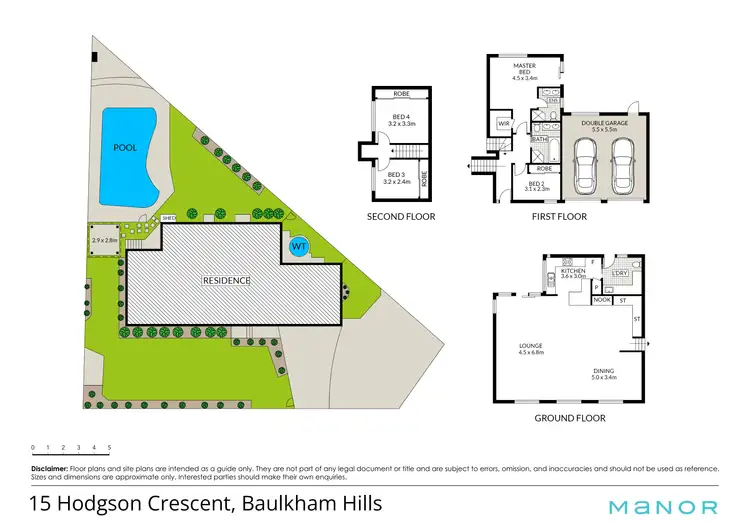
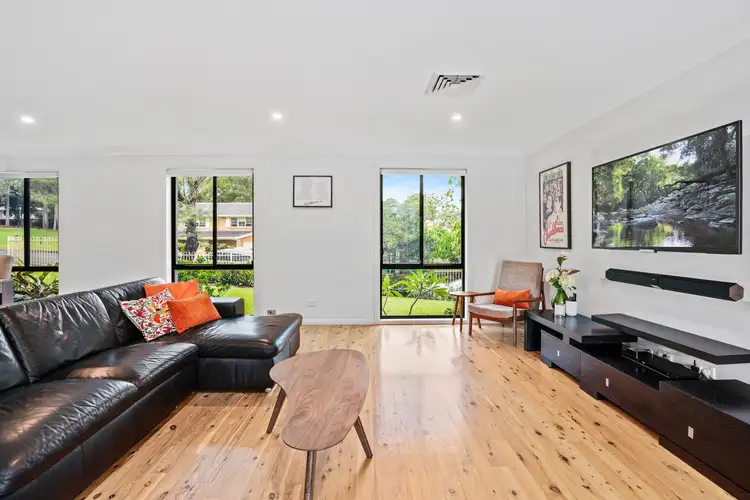
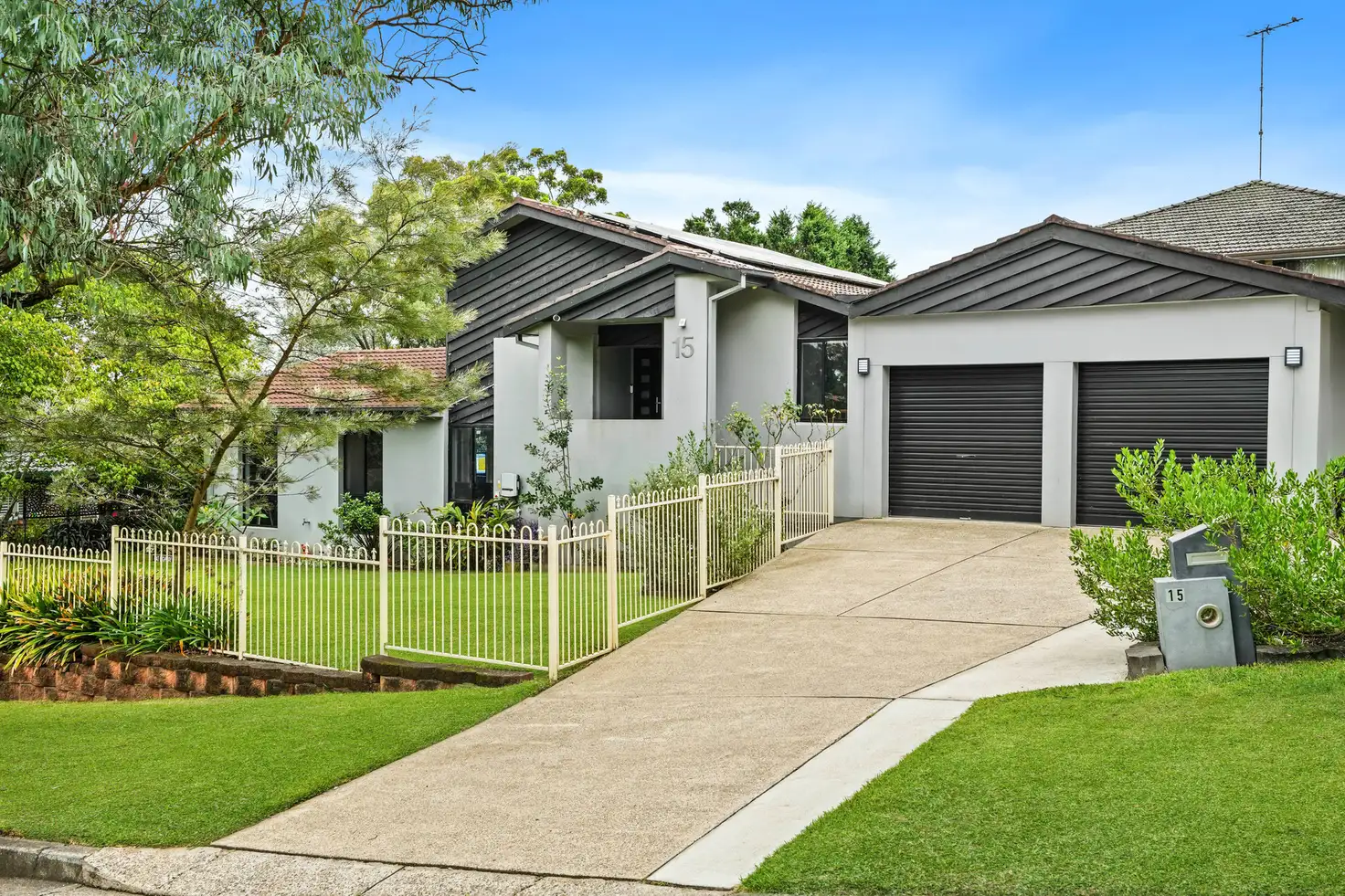


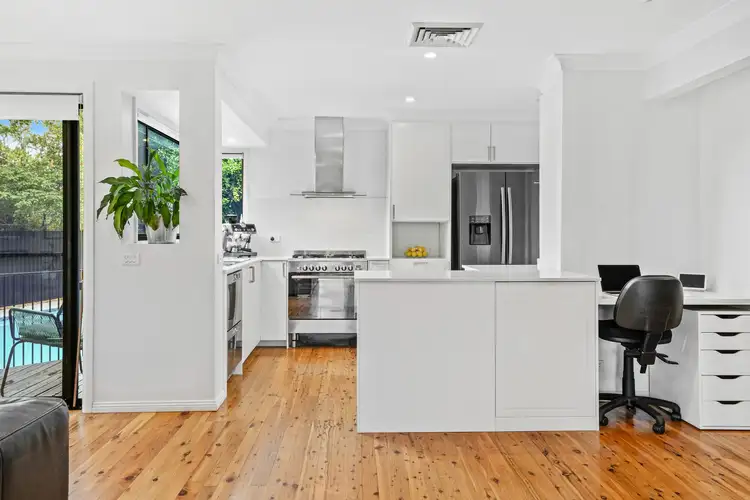
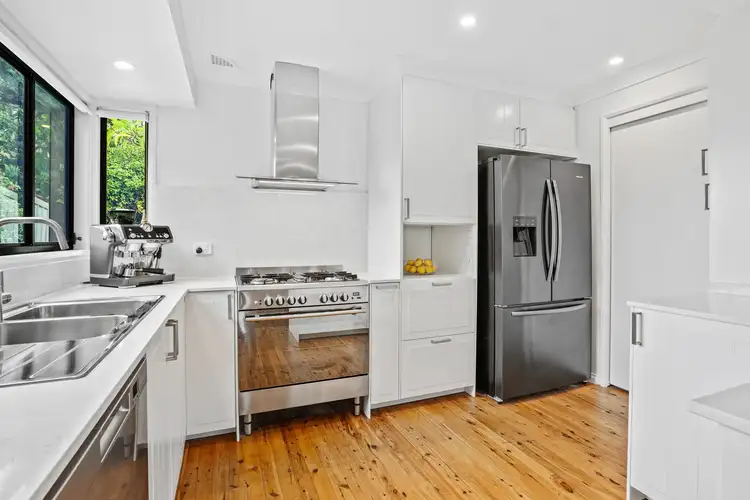
 View more
View more View more
View more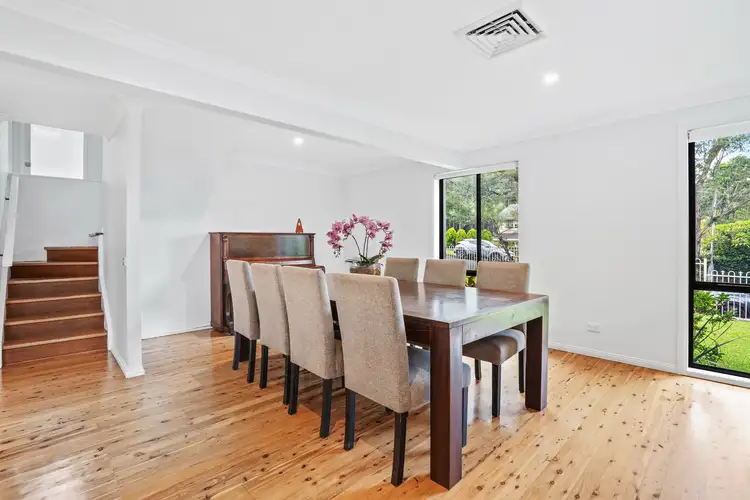 View more
View more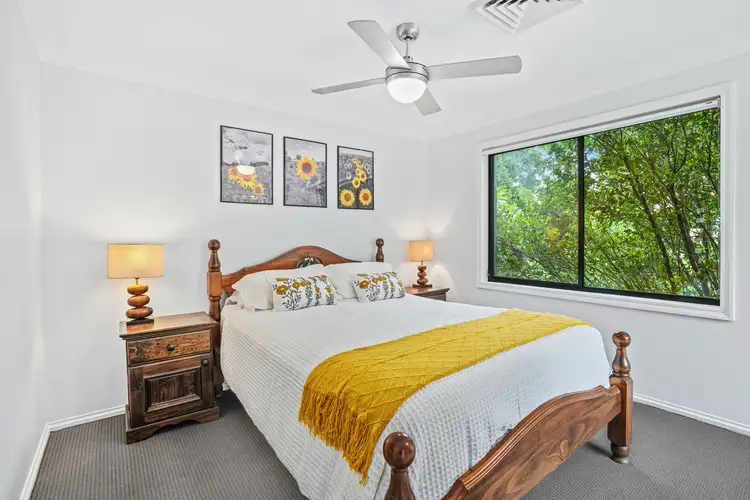 View more
View more
