Exclusively set in one of Canberra's most prized suburbs, this immaculate 5 bedroom residence commands sweeping views over the Canberra City skyline and beyond. A stylish entry foyer opens to a selection of formal and informal living spaces across a grand multiple level layout that is bathed in natural sunlight. With double-door access extending to the rear terrace that overlooks the sparkling swimming pool and landscaped grounds below, this residence has been designed for luxury living and entertaining.
Master built and well-maintained, double brick in construction, this family residence features a sophisticated neutral palette for contemporary living with high ceilings, striking gourmet kitchen with stone tops and Miele appliances, updated bathrooms and generous picturesque glazing to every room.
Offering sublime city-fringe living with convenient easy access to the local Campbell shopping centre and schools, upcoming C5 development featuring some lovely cafe options, Canberra City Centre, Majura shopping precinct, Lake Burley Griffin, Russell business precinct and Mount Ainslie Nature Reserve!
Features include:
-5 bedroom home in the heights of Campbell
-Private and well-established
-Stunning views towards Mount Ainslie, Canberra CBD and Lake Burley Griffin
-Formal entry hall
-Formal lounge room, carpeted
-Formal dining room, carpeted
-Family and meals area, carpeted
-Gourmet kitchen with stone tops, Miele appliances, picturesque window, walk-in pantry, soft-close cabinetry
-Double glazed windows
-Quality thermal-lined curtains with pelmets
-Cellular blinds installed
-Security system, back to base
-High ceilings throughout
-Ducted gas heating
-Underfloor heating to entrance and kitchen
-Sitting room upstairs
-Main bedroom with built-in robe and ensuite bathroom
-Further three bedrooms upstairs, two with built-in robes, one currently utilised as a study with quality cabinetry
-Main bathroom with quality fittings, upstairs
-Bedroom five, downstairs, with ensuite bathroom (powder room and shower room);separate external access
-Rumpus/utilities room downstairs, with access to rear yard
-Sealed under-house storage
-Linen press
-Outdoor, elevated, paved terrace, overlooking the rear yard
-Salt water, solar heated, tiled in-ground swimming pool
-Paved alfresco area, covered, with BBQ area, outdoor sink and cupboards
-Powder room externally, for easy use with the pool
-1.5KVA solar system
-Solar hot water unit
-Double garage, automatic, with workshop area
-Raised vegetable gardens
-Established plantings and a variety of species including lime, grapefruit and apple trees
-Automatic irrigation system connected to all gardens
-5000L water tank
-Double brick construction
Built: 1962
Extended: 1999
UCV: $872,000
Rates: $5424.05 per annum
Land Size: 840m
Living Size: 278m2
EER: 2.5
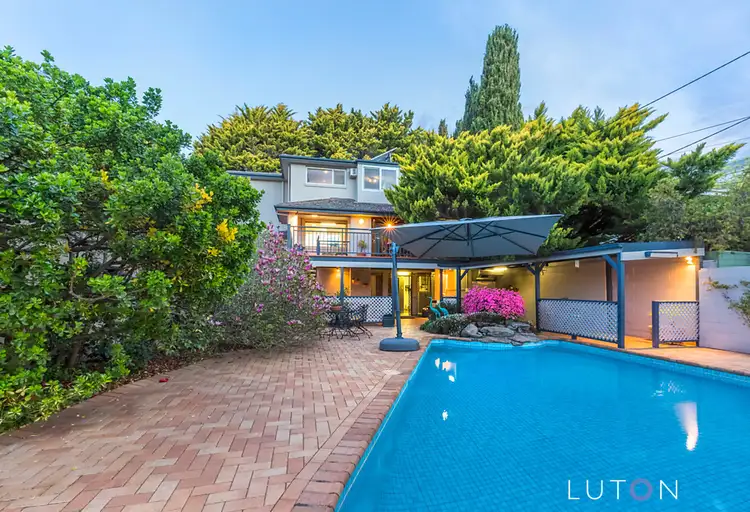
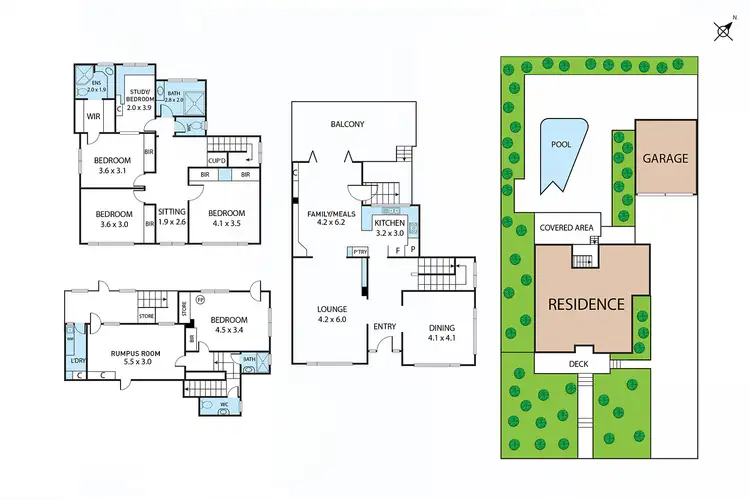
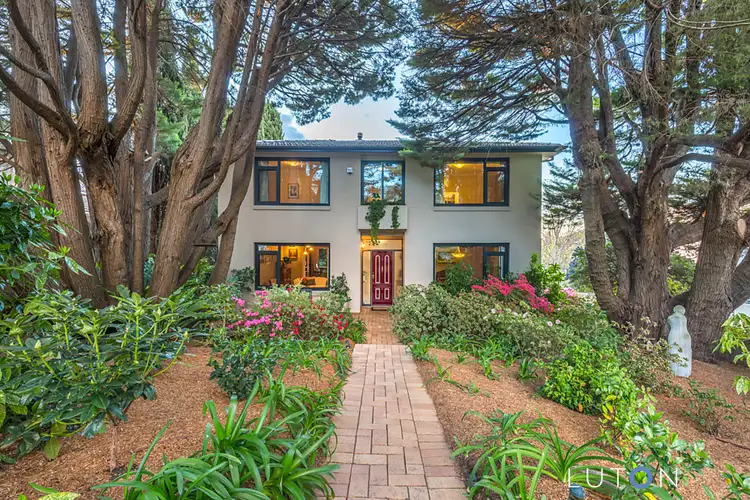
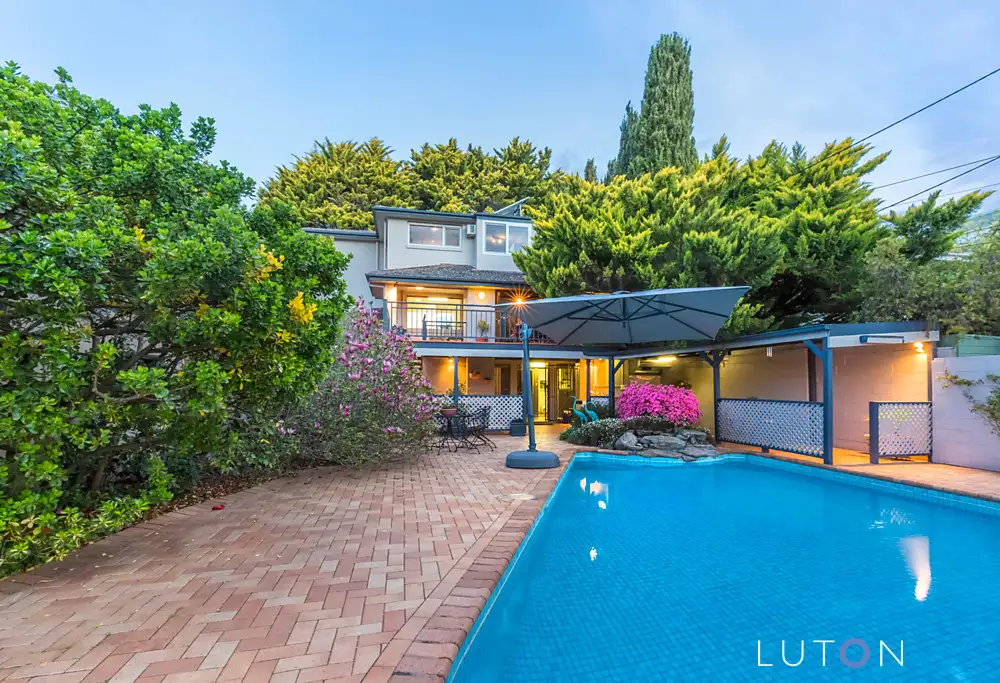


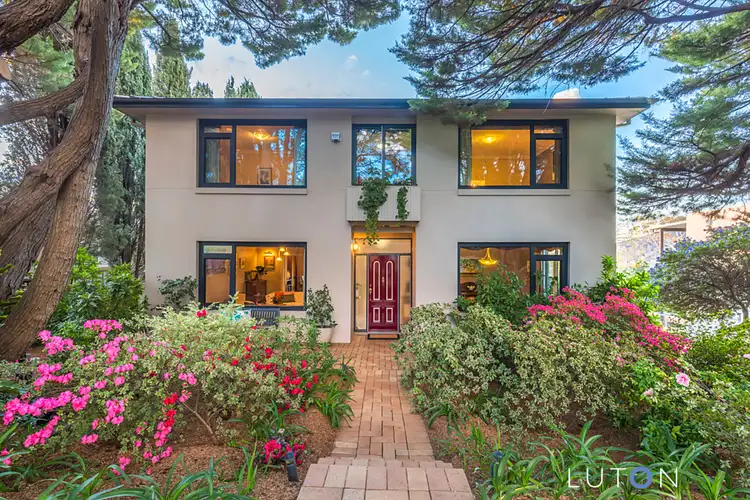
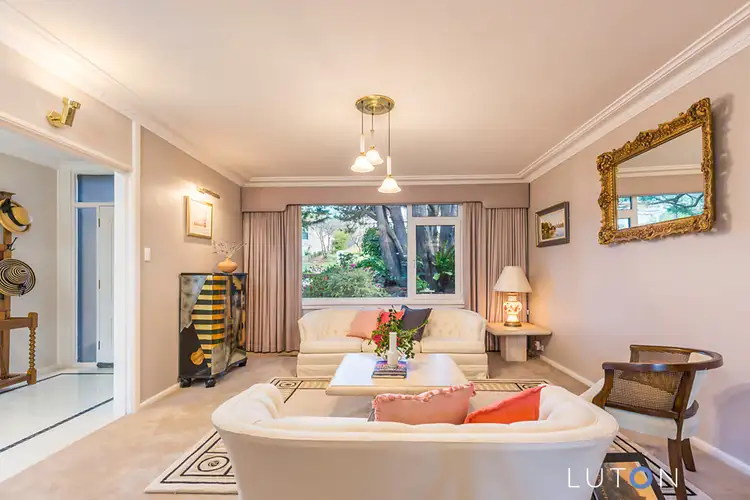
 View more
View more View more
View more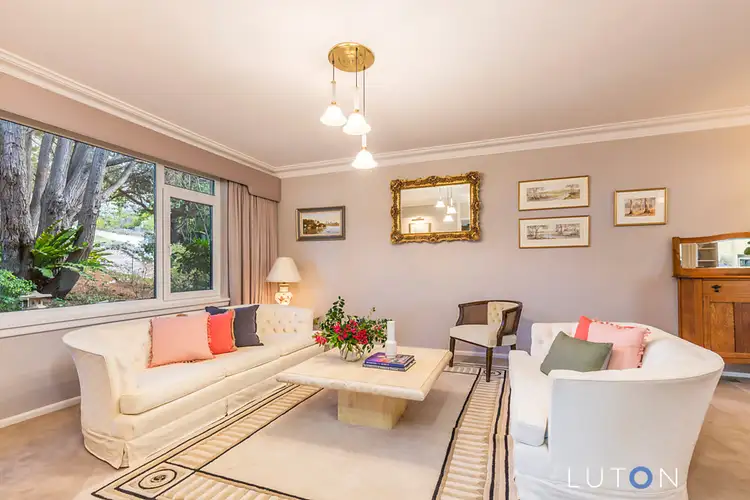 View more
View more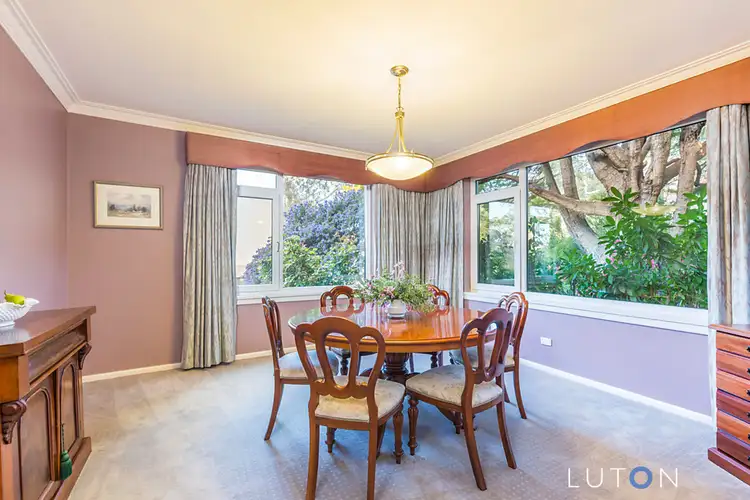 View more
View more
