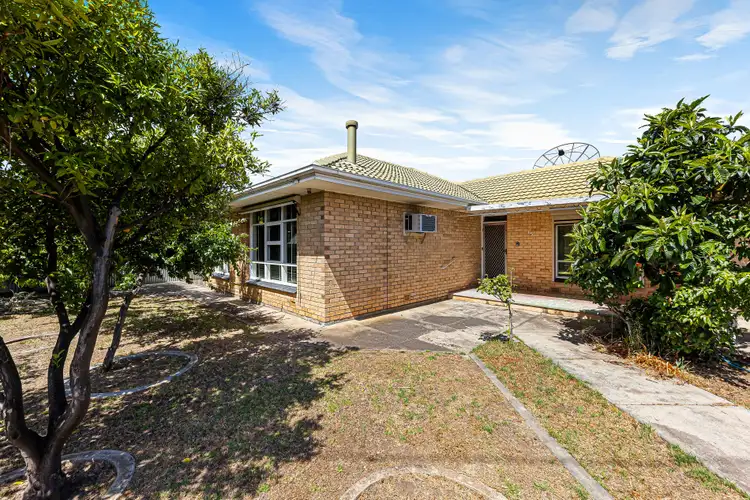Delightfully nestled on a generous corner allotment of 593m, this 1970s solid brick home is now ready to enter its new evolutionary phase, providing a solid start for renovation and improvement or potentially offering an opportunity to demolish and construct a brand home on the large allotment.
The home features 3 spacious bedrooms flowing across a generous 5 main room design where there is ample room for any renovation or extension project across the generous allotment.
A comfortable interior with generous 2.7 m ceilings is in good, sound condition and quite liveable already to rent. Contemporary renovation would be beneficial but the home is quite liveable as it exists in its current state.
A large combined living/dining room offers a great space for the family to relax. A combustion heater and wall air-conditioner will moderate the temperature, while a spacious traditional sized kitchen is adjacent. Quality amenities include solid timber cabinetry, double sink, stainless steel hot plates and range hood, wall oven, tiled splashbacks and a ceiling fan overhead.
All 3 bedrooms are of good proportion with the master bedroom offering a ceiling fan and security roller shutters, ensuring your peace of mind and a good night's sleep. Bedroom 2 offers a built-in robe.
The original main bathroom boasts a upgraded vanity, terrazzo floor, art deco style tiling and a separate shower. A separate toilet and adjacent laundry offer functional wet areas.
A generous 2 car carport behind secure gates will accommodates the family cars plus there is a traditional galvanised iron garage and to rainwater tanks.
A spacious rear yard offers plenty of scope for any future outdoor improvements, currently providing a generous garden area and galvanised iron garage, the area could be utilised and upgraded for home improvement or future outdoor living.
Briefly:
* 1970s solid brick home on generous corner allotment of 593m
* Great renovation project or potential to demolish and rebuild
* 3 spacious bedrooms across a generous 5 main room design
* Large living/dining with combustion heater and air-conditioner
* Traditional kitchen featuring solid timber cabinetry, double sink, stainless steel hot plates and range hood, wall oven, tiled splashbacks and a ceiling fan overhead
* Main bedroom with ceiling fan and roller shutters
* Bedroom 2 with built-in robe
* Bright main bathroom with terrazzo floor and separate shower and bath
* Separate toilet and traditional laundry with exterior access
* 2 car carport plus galvanised iron garage
* Large rear yard with traditional garden layout
* 8 solar panels for reduced energy bills
* 2 x RWT
Ideally located and convenient to most desired amenities. Regency Park Golf Course is just down the road along with Hudson Reserve, Polonia Adelaide Sports Club & Regency Oval, great for your sport and leisure activities.
Quality shopping can be found at Arndale Shopping and Cinema Complex or the upgraded Churchill Centre, both only a short commute away.
Nearby primary schools that are unzoned include Bowen Brompton Community School, Bowen Brompton CS Torrens Road Campus & Challa Gardens Primary School. The zoned high school for this address is Woodville High School.
Quality private schools in the area include St Margaret Mary's School, Rosary School, Islamic College of South Australia, Whitefriars School, Blackfriars School, St Brigid's and Prescott College.
Zoning information is obtained from www.education.sa.gov.au Purchasers are responsible for ensuring by independent verification its accuracy, currency or completeness.
Ray White Norwood are taking preventive measures for the health and safety of its clients and buyers entering any one of our properties. Please note that social distancing will be required at this open inspection.
Property Details:
Council | Port Adelaide Enfield
Zone | R - Residential64 - Residential East
Land | 590sqm(Approx.)
House | 186sqm(Approx.)
Built |1962
Council Rates | $TBC pa
Water | $TBC pq
ESL | $TBC pqh








 View more
View more View more
View more View more
View more View more
View more
