Travis Denham and Chanelle Zadey welcome this gorgeous family home to the market, located at 15 Hui Hui Drive, Happy Valley.
Situated in the well sought after location of Happy Valley, and opposite a beautifully peaceful reserve, this four bedroom, two bathroom home could be exactly what you've been searching for. This home offers a spacious and versatile floor plan, filled with character & style and paired with an incredible outdoor entertaining space. The surrounding, manicured gardens really compliment & finish the home beautifully. We can guarantee that this home will not stay on the market for long.
As you enter the home, you are greeted by the stunning open plan living. This space is expansive and open, allowing you to customise the area as you please. There is an abundant amount of room to entertain friends and the extended family and to the delight of the idyllic entertainer, it flows seamlessly onto the delightful outdoor entertainment space.
Additionally, a second living can be found to the left of the entry, which creates a second space for the kids to enjoy.
The kitchen is spacious and functional, featuring an abundance of decorative, white cabinetry, complimented by darker fixtures, a white tile splashback and warm coloured, granite benchtops. Quality appliances include a gas cooktop, oven, and dishwasher. Not only is there ample cupboard and drawer space, but this kitchen is also complete with a sizeable pantry for your storage needs; the cooking enthusiast is sure to adore this kitchen layout.
Bedrooms two, three, and four can be located adjacent the open living and are all situated within a close proximity to the home's main bathroom and laundry; ensuring the home is completely functional. Each bedroom is complete with a picture window, allowing plenty of natural light to fill the space and two of those bedrooms are complete with built-in robes to cater for your storage needs.
The main bathroom has been designed to perfection; neutral tones have been utilised throughout including a beige countertop and glossy white tiling surrounding. There is plenty of underneath cupboard storage on the spacious vanity and a walk-in shower.
Additionally, the home is fitted with ducted evaporative cooling & gas heating for optimum temperature control.
The second floor of the home is the ultimate parent's retreat. Here we find the generous master bedroom which spans a generous 3.99m x 4.30m – providing plenty of room for those with a creative mind to customise as you please as well as a generously sized dressing room. The stunning ensuite features quality black fixtures that are complimented by a neutral marble & sleek white tile. To complete the upstairs area, there are a number of windows in each room that allows you to enjoy the beautiful scenery surrounding the home.
Taking a step outside, the front of the home offers genuine street appeal, with native Australian trees & shrubbery amongst manicured gardens, partnered with four secure car spaces alongside extra driveway space if required.
To the rear of the property, the outdoor entertaining is absolutely delightful, positioned under a pitched pergola, complete with an outdoor kitchen including a wood-fire pizza oven and BBQ; you can enjoy entertaining friends and family in comfort all year round. The outdoor area is also inclusive of a pool lounge and Bali hut, giving you a variety of spaces to wind down on a warm summer afternoon.
The pool itself is gorgeous, surrounded by beautiful shrubbery with a small rock fountain. The pool is also salt water and solar heated for your comfort.
To add to the extensive outdoors, there is also a home office which is perfect for the busy professional's who work from home or just need an extra space for storage.
The gardens have beautiful plants, trees & shrubbery that line the fence for added privacy, as well as lawn space for the kids and pets to enjoy. All garden space surrounding the home has evidently been well taken care of, maintaining a beautiful space you are sure to love.
This home presents a great opportunity for a growing family to secure a quality home in a prime location. Situated in the stunning, nature-filled suburb of Happy Valley and only moments away from the popular Vines Golf Club, Tangari Regional Park & Happy Valley Reservoir for family fun. Schools include Reynella East College & walking distance to Aberfoyle Park Primary School; and shopping facilities consist of Aberfoyle Hub Shopping Precinct & Woodcroft Market Plaza. There is plenty of accessible public transport and there is ease of access to Main South Road & the Southern Expressway via Happy Valley Drive - you can't afford to miss out on the lifestyle that compliments the purchase of this home.
Disclaimer: All floor plans, photos and text are for illustration purposes only and are not intended to be part of any contract. All measurements are approximate, and details intended to be relied upon should be independently verified.

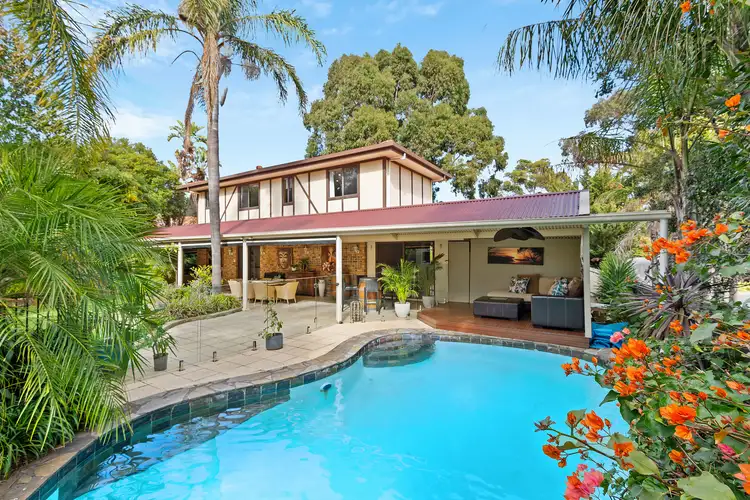
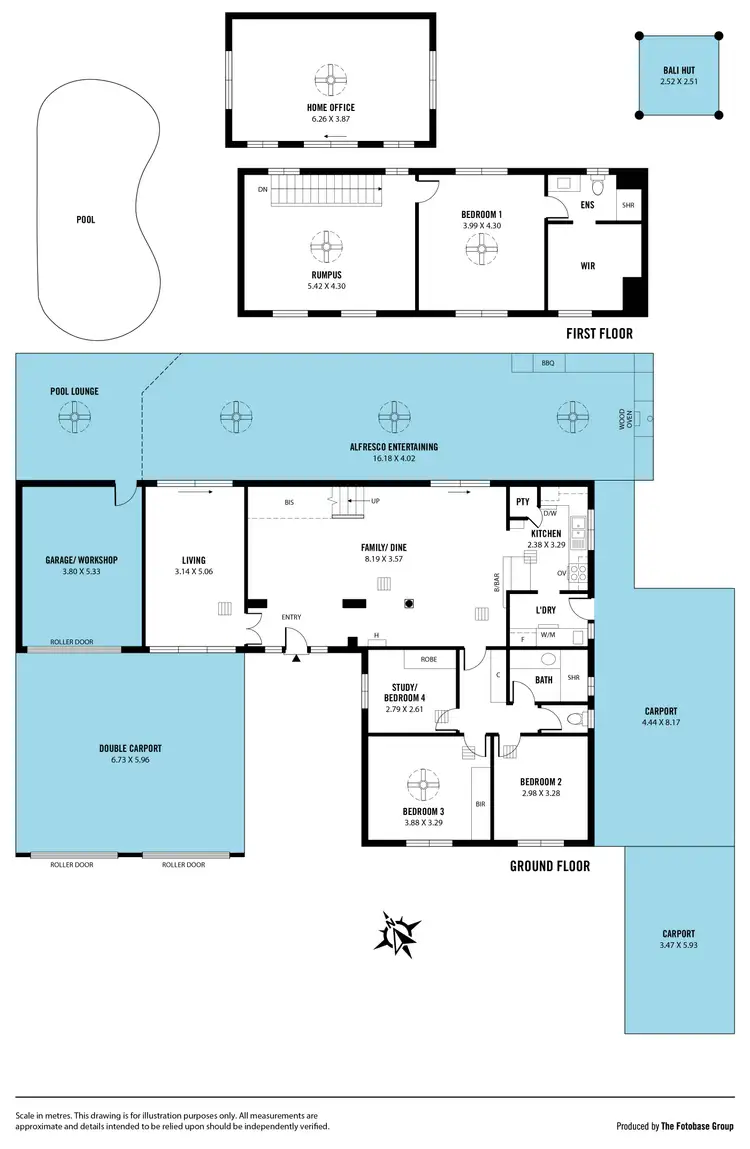
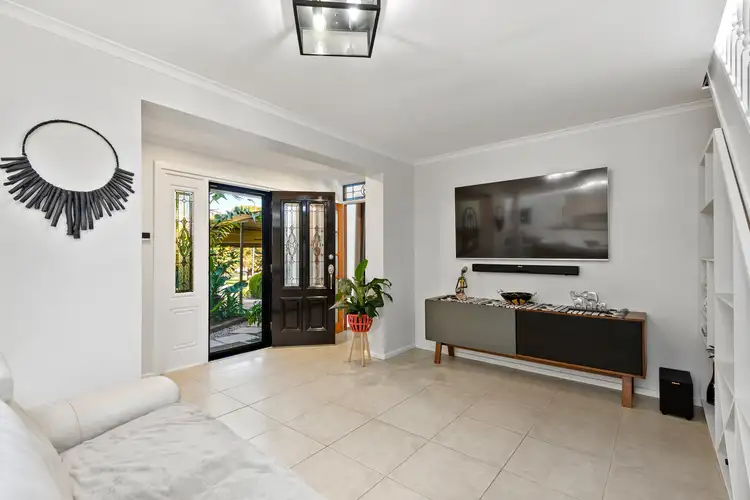
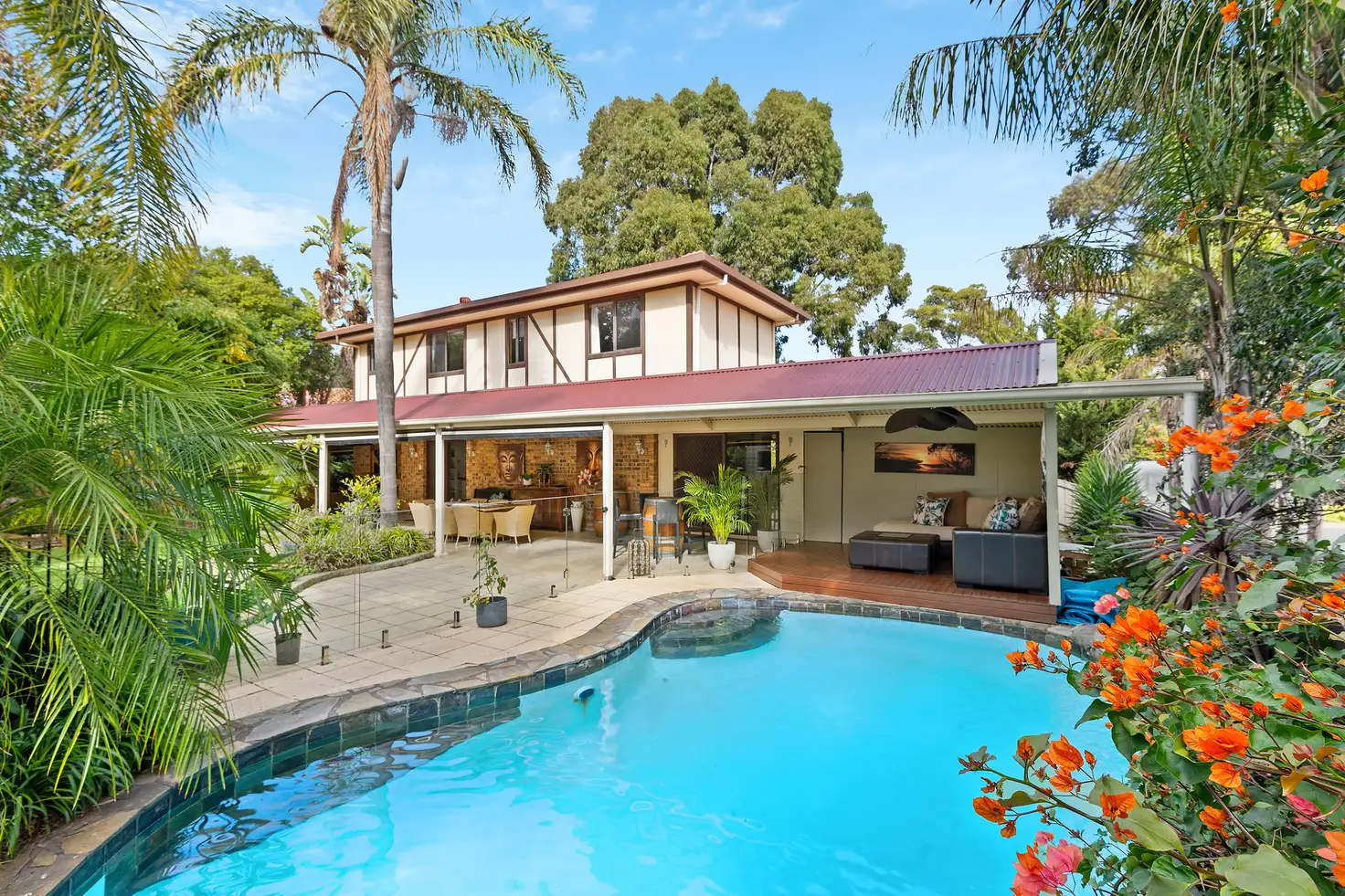


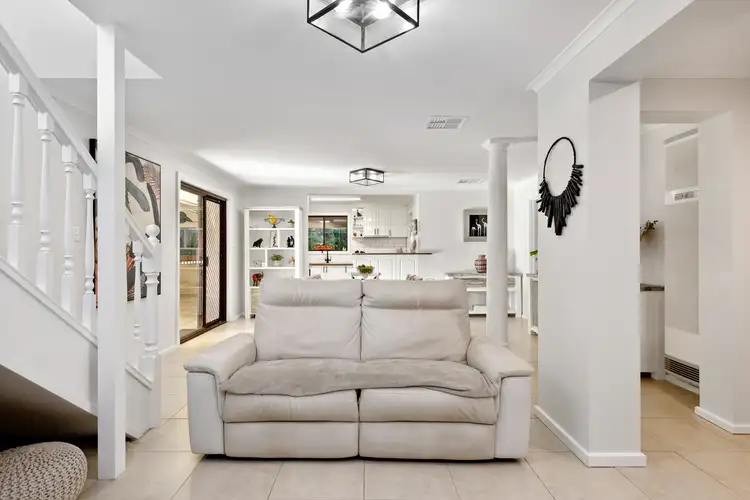

 View more
View more View more
View more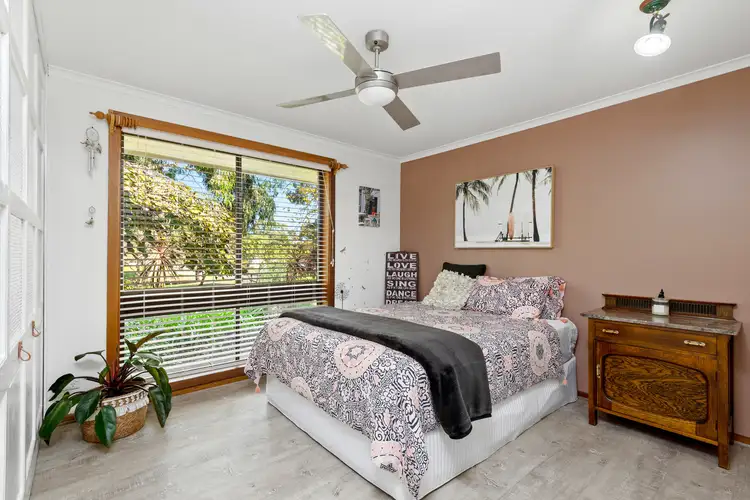 View more
View more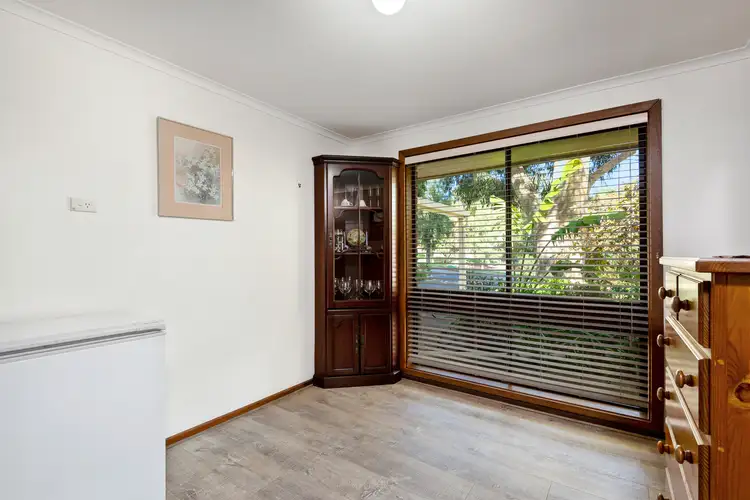 View more
View more


