Modern Grandeur
Entertain easily and live superbly
Stunning entertainer with every consideration for modern family living
Located within the exclusive ‘Poet’s Corner’ just off Magill Road, this stunning entertainer is distinguished by an elegant bespoke street face in a superior elevated position. Beyond the front door there is an exceptional feel of modern grandeur and contemporary luxury. Built in 2014 to exacting standards, the result is approximately 493m2 of indulgent living over two levels and across three zones. With a prestigious list of quality high-end features and a fabulous floorplan, every need is considered for the growing family, a multi-generational family or potentially a business or work situation based at home.
The entry is stylish with formal hedging and topiary leading to a welcoming portico. Inside the visual impact and sensory appeal is immediate, an impression of space and tranquillity. High ceilings, sleek finishes and refined elements work together flawlessly with a design that is equally sophisticated as it is practical. To the front of the home a study is a light and pleasant space, perfectly located with a view to the street. Also to the front, a dedicated informal entertaining space is fully appointed for serving drinks and casual food. Imagine, how perfect for gathering together to watch a sport event or enjoy a film with friends. Living space extends into the stunning heart of the home which is designed to maximise a north facing aspect. Filled with light, overlooking a resort-style pool and poolside lounging this open plan casual living area is bright and airy with lavish space for the family and more. The meals area flows seamlessly to the outdoor entertaining space complete with outdoor kitchen. Equipped for entertaining all year round with ease, this complements the designer kitchen indoors which is optioned for the ultimate in living and entertaining. A magnificent granite bench is the focal point of the room. Accompanied by stone bench tops, sparkling cabinetry, European appliances and a fully configured butler’s pantry, cooking and entertaining in this home is a delight.
Upstairs, four bedrooms provide private spaces for family members. The main bedroom offers a luxury retreat with superb storage and luxury ensuite. Family bedrooms have walk-in robes and share a cleverly configured family bathroom.
With such enviable space the home offers further fabulous accommodation in the third zone. An independent two- roomed studio apartment is currently configured as a games room and studio. Overlooking the pool from the kitchen and through to the sports court alongside games can overflow from indoors to out while guests can access for showering and changing. Offering a kitchen and bathroom this apartment is a golden opportunity to accommodate extended family, teens or guests. Perfect for a business or working from home the studio room has generous storage and would be a dream for the serious hobbyist.
So well located, not only can the children play and run on the immaculate sports court, or enjoy the beautiful pool at home, there are also a number of parks and reserves within a short distance. Great shopping and public transport is convenient. Pop down trendy Magill Road for coffee or browsing the shops there. Be spoilt for choice within the vicinity including Norwood-Morialta High, Magill Primary, Rostrevor and Pembroke Colleges. Entertain easily and live superbly, this is a fantastic family home
In detail:
• Custom built with Donato Homes 2014
• 4-5 bedrooms: master suite with extensive storage/ WIR, large ensuite with double vanity
• Family bathroom: separate bathroom, toilet, vanity, storage
• Kitchen: Ilve 900mm oven + 5 burner gas cook top,…… rangehood , Miele dishwasher, stone bench tops, oversize granite centre bench, mirror splash back, plumbed for fridge
• Butler’s pantry: large, space for second fridge, Caesarstone bench tops
• Large laundry: streamlined with kitchen, built-ins, access to utilities
• Guest powder room
• Generous storage throughout
• Ducted vacuum system
• Double glazing
• Dedicated studio & independent living zone/games room with kitchen & bathroom opening onto outdoor entertaining
• Ducted reverse cycle air conditioning, gas feature fire to informal living
• Pool: Gas heated with provision for solar heating
• Immaculate sports court with synthetic grass, lights, speakers & fencing, net & accessories
• Double garage with auto remote door, internal access, store room
• 3 phase power
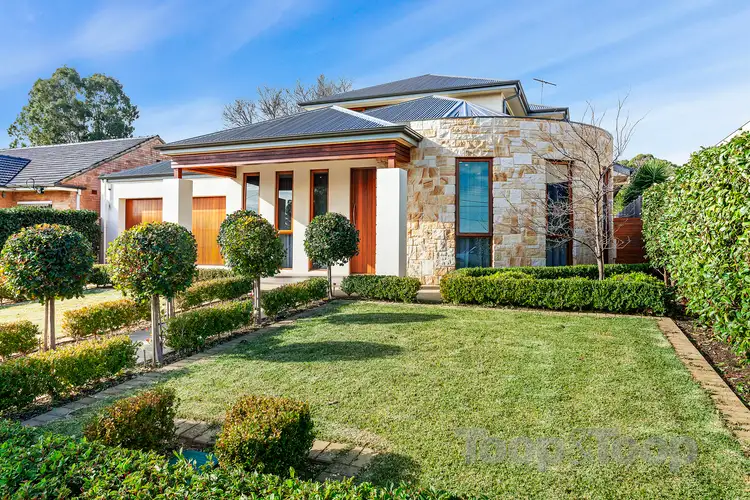
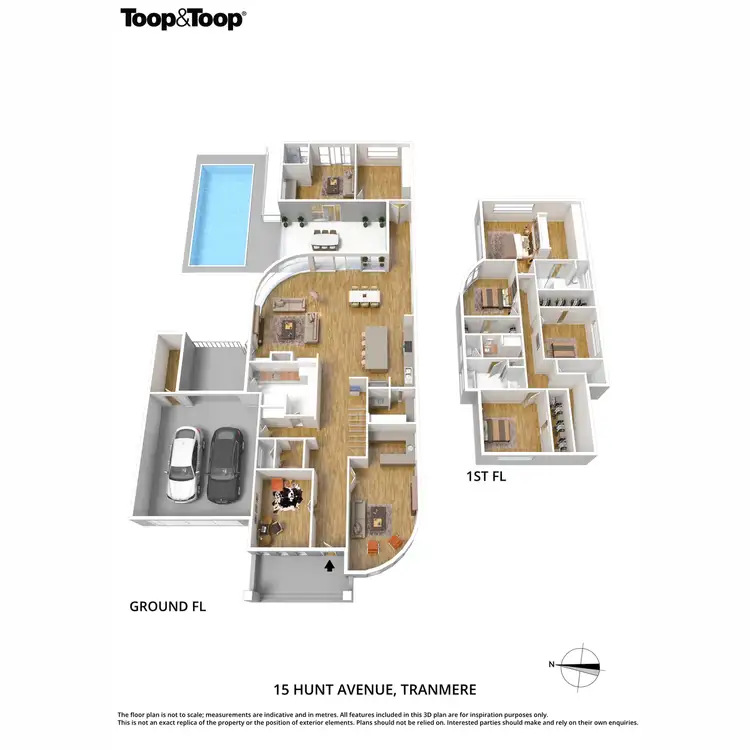
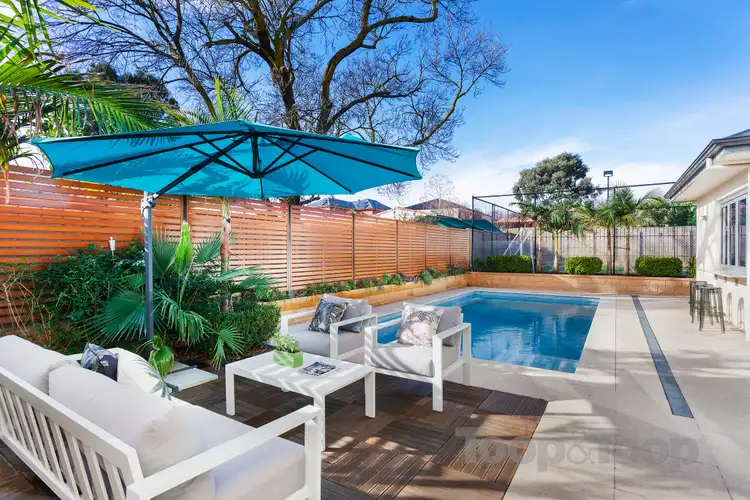
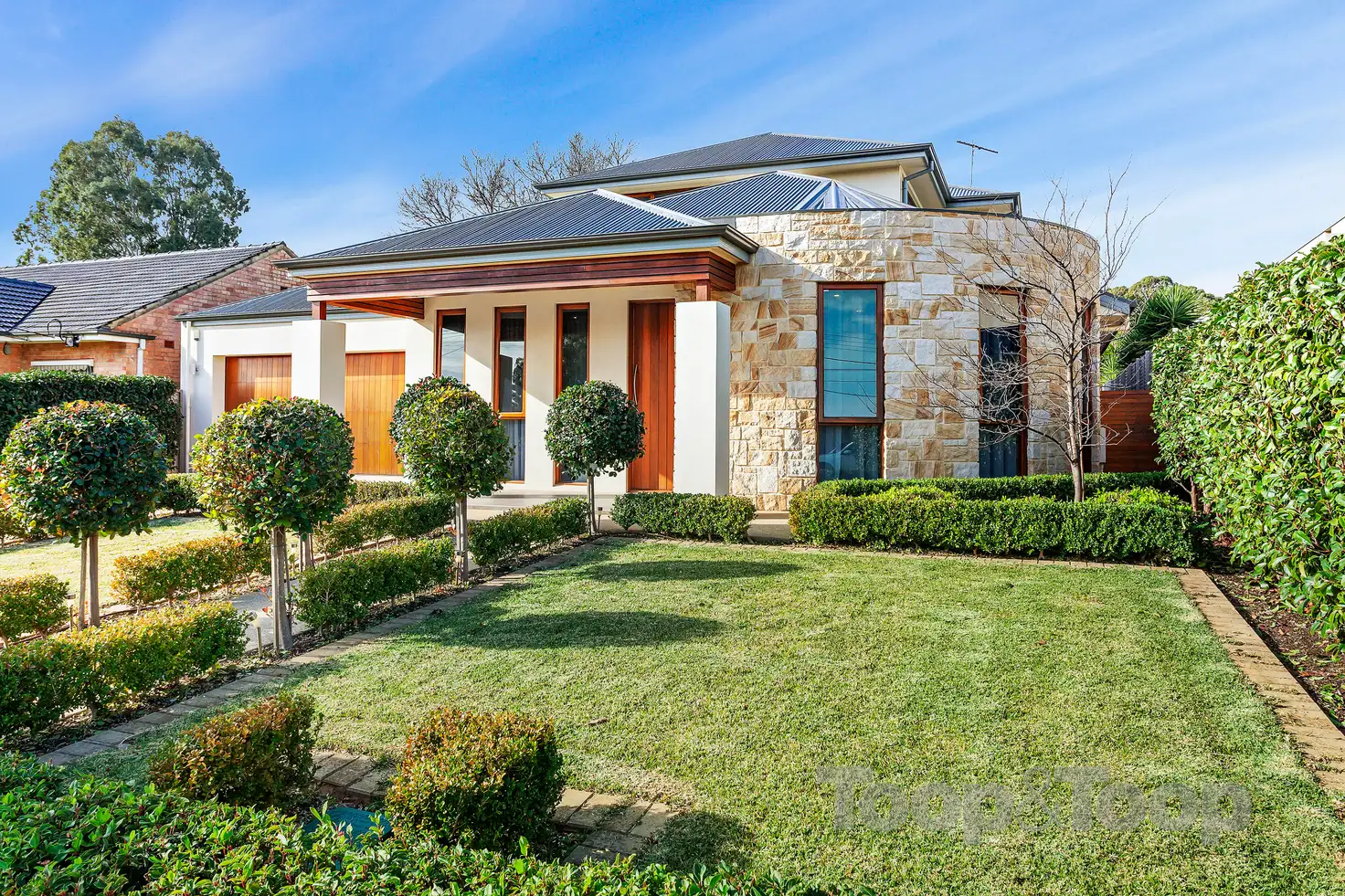


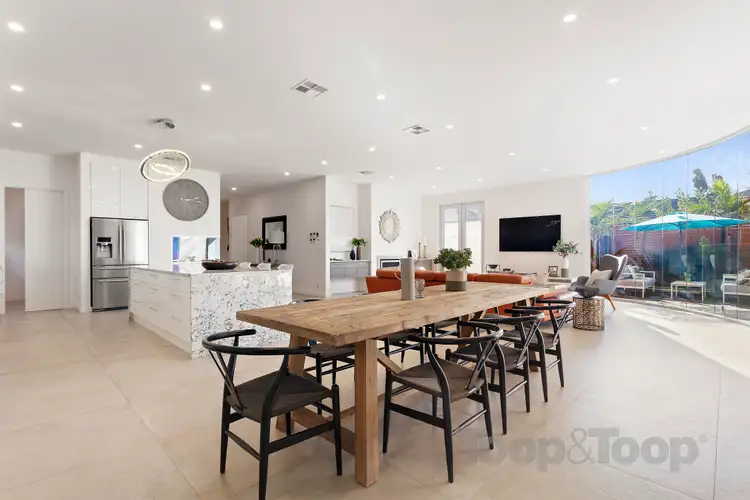
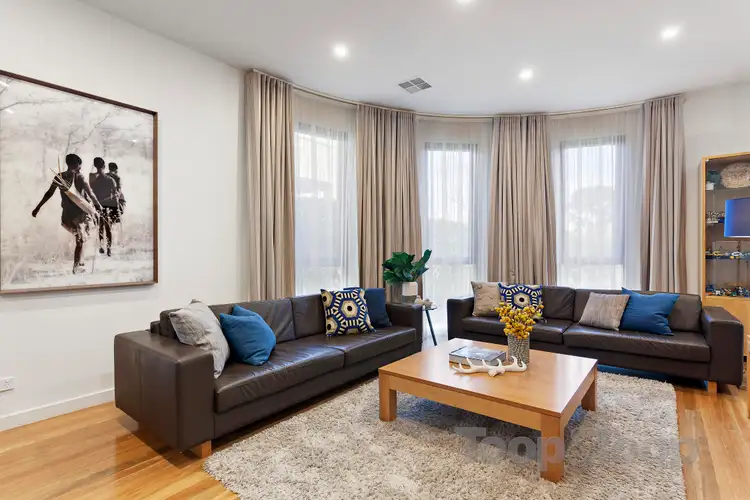
 View more
View more View more
View more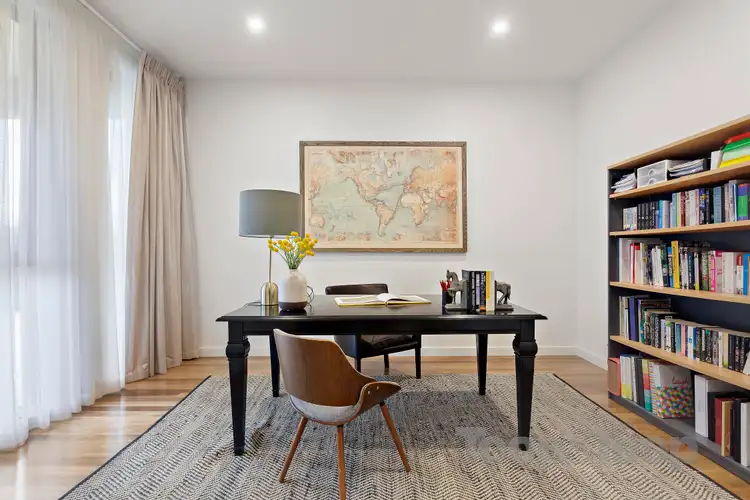 View more
View more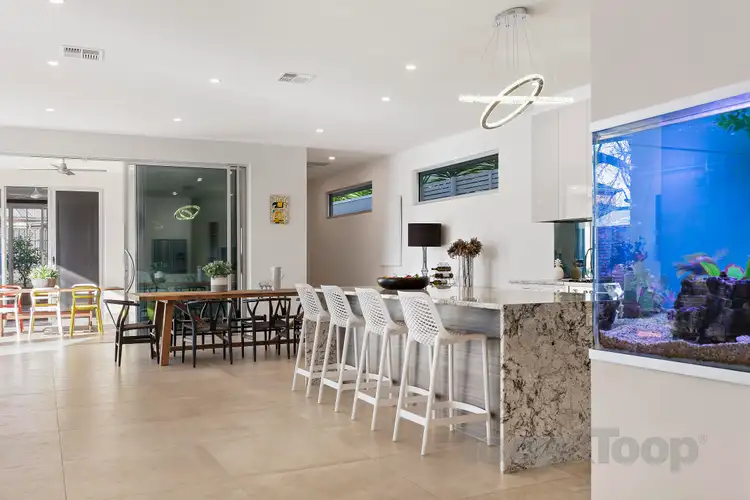 View more
View more
