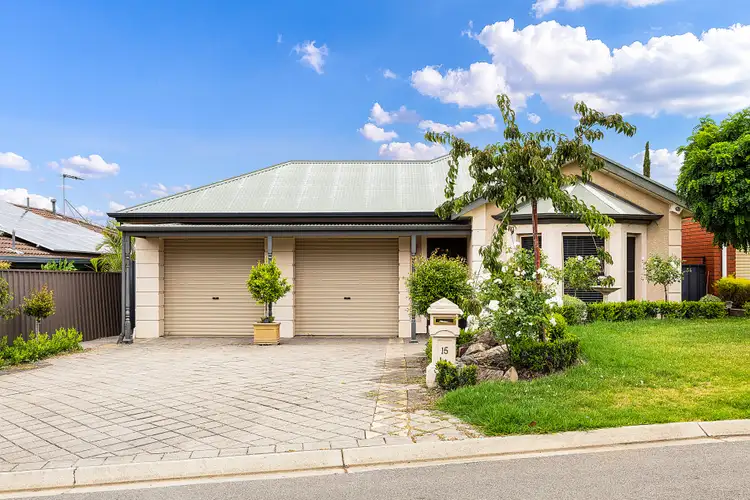Quietly located in a no through road, with a reserve and playground just around the corner, this freshly painted family home is sited on a generous, easy care courtyard allotment of 447m² and promises a low maintenance lifestyle, ideal for the growing family, perfect for the wise investor.
Spacious formal and casual living areas provide more than enough space for your daily relaxation. A clever central living/games room offers ample space for the home theatre setup, billiard table or study, while a generous combined family/dining area at the rear of the home provides that valuable 2nd living space.
Step seamlessly to outdoor entertaining with a high gabled pergola providing a great spot for your alfresco recreation, quietly nestled on an easy care rear yard, meaning more time for your everyday leisure.
A stylish kitchen overlooks the family/dining room, offering modern appliances, gloss white cabinetry, wraparound breakfast bar, pendant lighting plenty of cupboard space.
The home offers 3 bedrooms, the master bedroom features a bay window, walk in robe and an ensuite bathroom. Bedrooms 2 & 3 both have built-in robes with mirror doors.
Modern amenities include a clever three-way bathroom wide open vanity and a handy walk-through laundry with exterior access. Ducted reverse cycle air-conditioning will ensure your year-round comfort, while a double garage with auto roller doors provides ample off street parking.
All set in a great location, amongst other quality homes and within easy reach of local amenities, this one is well worth a look.
At a glance:
* 3 bedroom home on established allotment
* Formal and casual living areas across a freshly painted layout
* Quiet no-through road location with a reserve and playground nearby
* Terracotta tiled and freshly painted neutral tones
* Master bedroom with ensuite bathroom, bay window and walk in robe
* Bedrooms 2 & 3 with built-in mirror robes
* Large central living room with direct access to outdoor living
* Generous family/meals with kitchen overlooking
* Kitchen with modern appliances, gloss white cabinetry, wraparound breakfast bar, pendant lighting plenty of cupboard space
* Family room with floating floor and sliding glass doors to exterior
* High gabled pergola over paved patio, the ideal alfresco entertaining space
* Double garage with auto roller doors plus rear access roller door
*Ducted reverse cycle air-conditioning
* Handy garden shed
* Alarm system installed
Located in the heart of Golden Grove in a no through road cul-de-sac. There's a vibrant reserve and playground just around the corner, perfect for kids & teens. Local shopping is a pleasure at Golden Grove Village or The Stables Shopping Centre, with Tea Tree Plaza close by for your designer and speciality goods.
Public transport is a short walk to Bicentennial Drive, or catch the Park & Ride to the city from Golden Grove Village.
The local zoned primary school is Golden Grove Primary School and the zoned high school is Golden Grove High School. Local private schools include Our Lady of Hope School, Pedare Junior School, Pedare Christian College, Gleeson College, Golden Grove Lutheran School and Our Lady of Hope School.
Zoning information is obtained from www.education.sa.gov.au Purchasers are responsible for ensuring by independent verification its accuracy, currency or completeness.
Location of general utilities:
Hot Water Service: RHS adjacent kitchen
Switchboard: In meter box
Gas Meter: RHS front corner
Water Meter: Front Yard
Electricity Box: LHS front corner
TV Aerial Points: Bedroom 1, Family, Living
Data Points: Bedroom 1, Family, Living
External Taps: RHS front corner, RHS rear corner
Ray White Norwood/Grange are taking preventive measures for the health and safety of its clients and buyers entering any one of our properties. Please note that social distancing will be required at this open inspection.
Property Details:
Council | Tea Tree Gully
Zone | GN - General Neighbourhood\\
Land | 447sqm(Approx.)
House | 245sqm(Approx.)
Built | 1997
Council Rates | $TBC pa
Water | $TBC pq
ESL | $TBC pa








 View more
View more View more
View more View more
View more View more
View more
