$1,760,000
7 Bed • 5 Bath • 4 Car • 2401m²
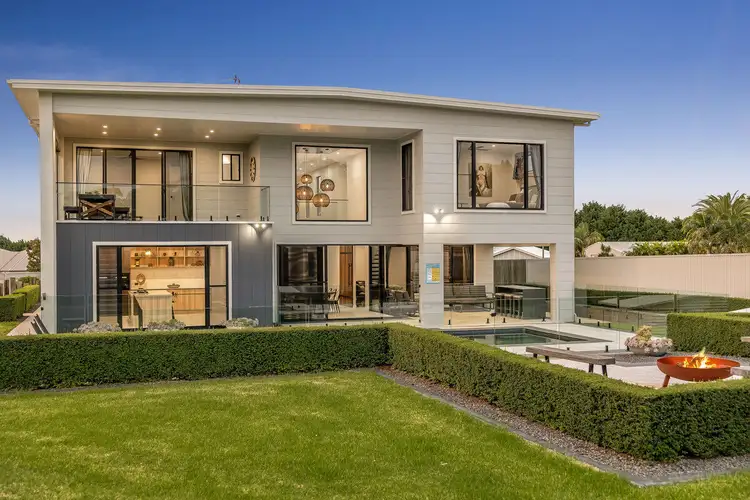
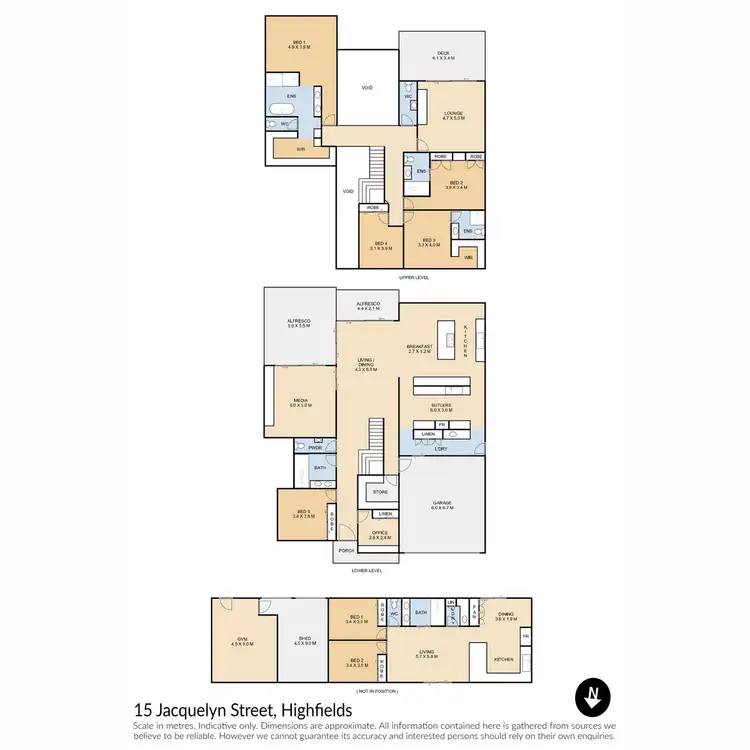
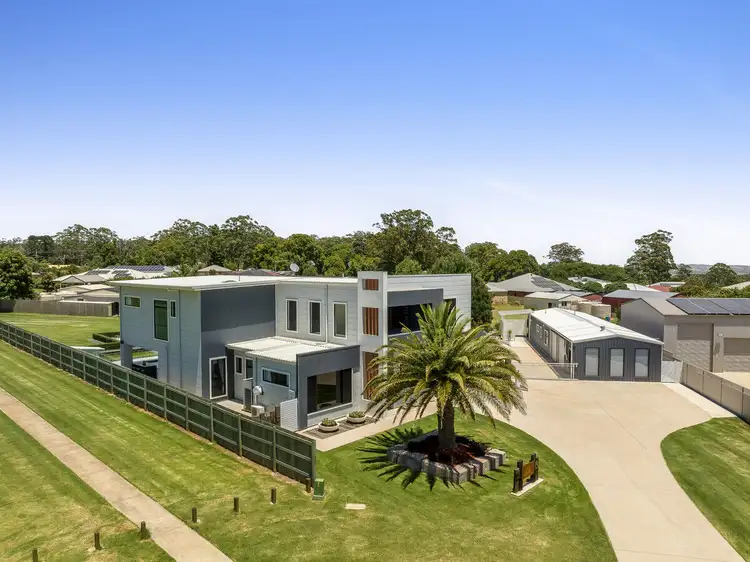
+23
Sold
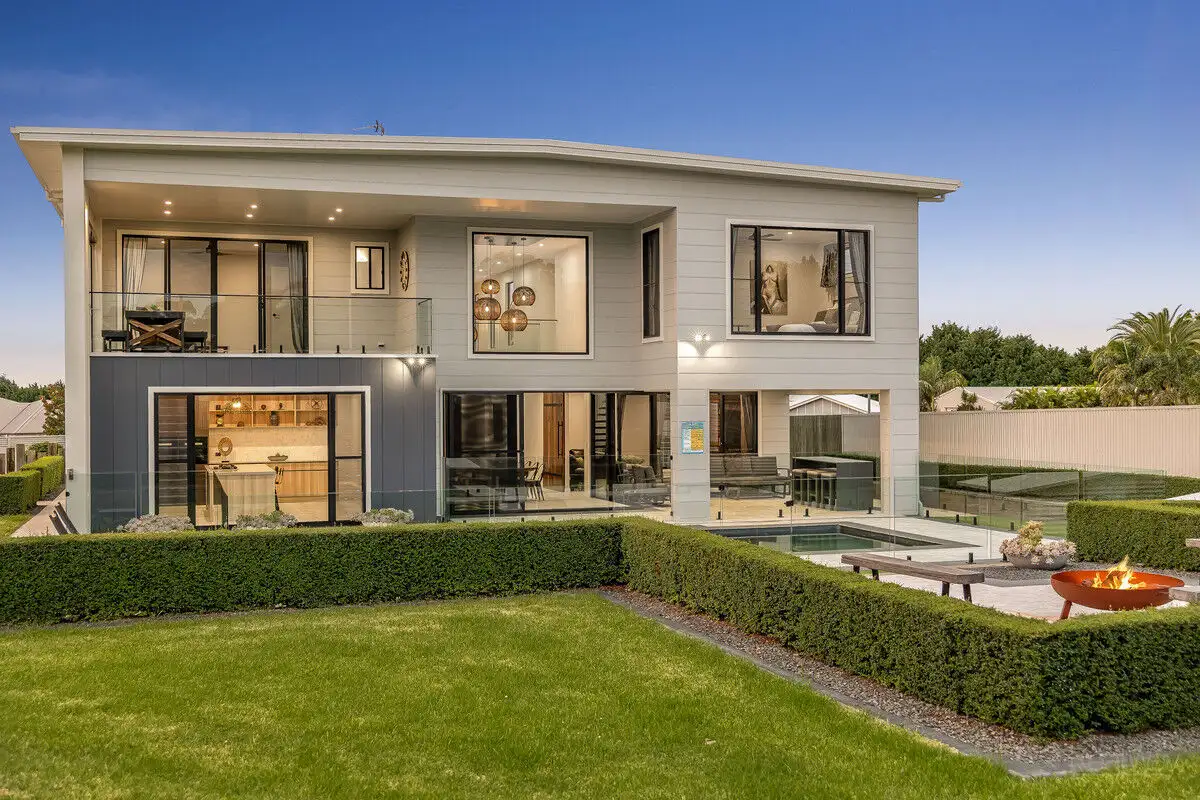


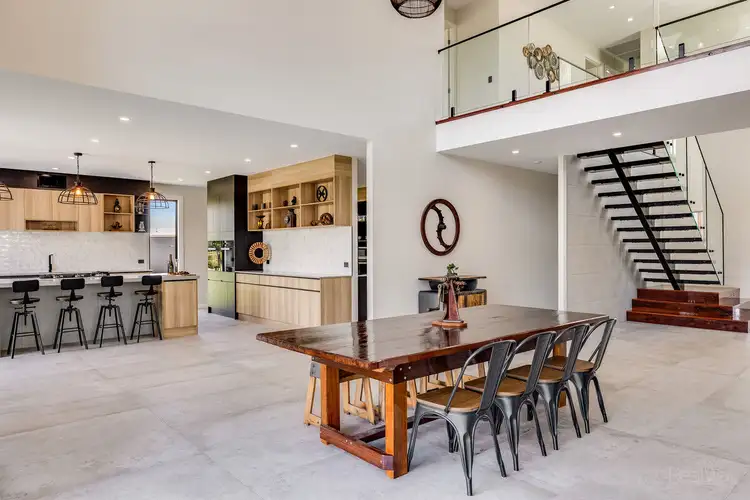
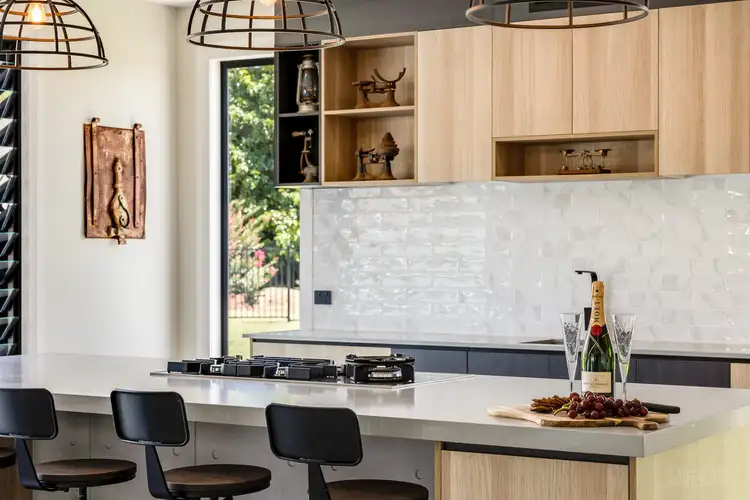
+21
Sold
15 Jacquelyn Street, Highfields QLD 4352
Copy address
$1,760,000
- 7Bed
- 5Bath
- 4 Car
- 2401m²
House Sold on Fri 16 Aug, 2024
What's around Jacquelyn Street
House description
“"THE ORIENT" - IMMACULATE FAMILY HOME”
Land details
Area: 2401m²
Property video
Can't inspect the property in person? See what's inside in the video tour.
Interactive media & resources
What's around Jacquelyn Street
 View more
View more View more
View more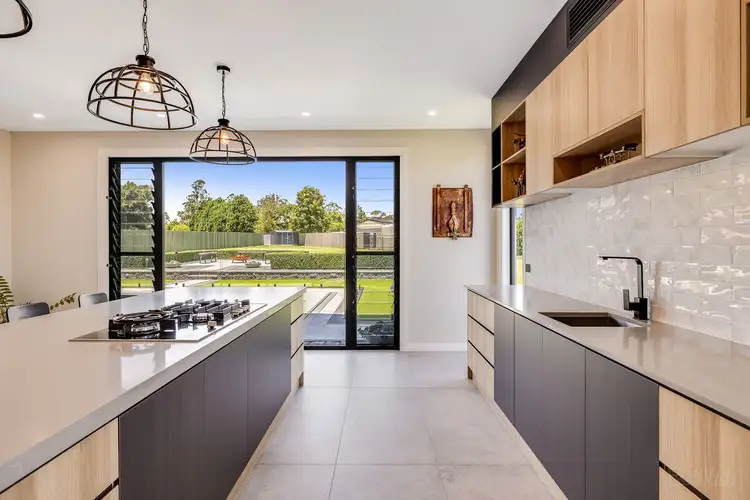 View more
View more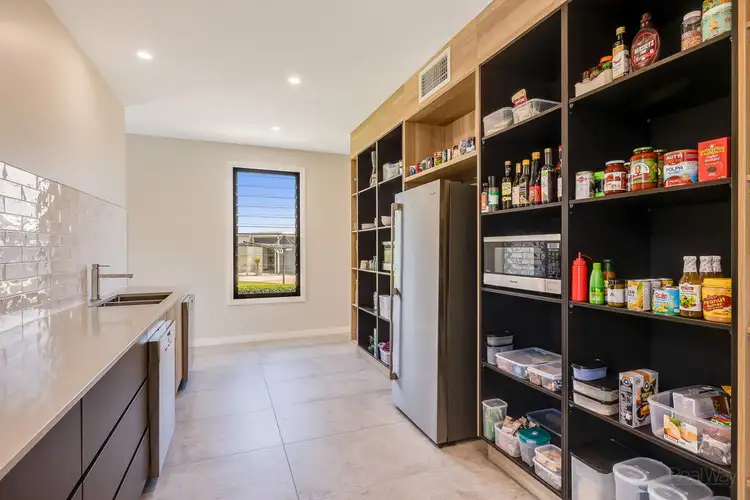 View more
View moreContact the real estate agent

Matthew Barr
RealWay Property Partners Toowoomba
0Not yet rated
Send an enquiry
This property has been sold
But you can still contact the agent15 Jacquelyn Street, Highfields QLD 4352
Nearby schools in and around Highfields, QLD
Top reviews by locals of Highfields, QLD 4352
Discover what it's like to live in Highfields before you inspect or move.
Discussions in Highfields, QLD
Wondering what the latest hot topics are in Highfields, Queensland?
Similar Houses for sale in Highfields, QLD 4352
Properties for sale in nearby suburbs
Report Listing
