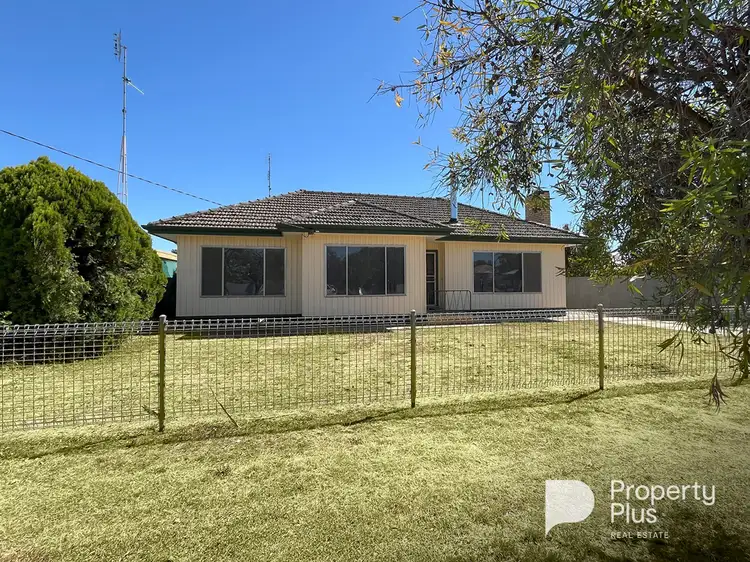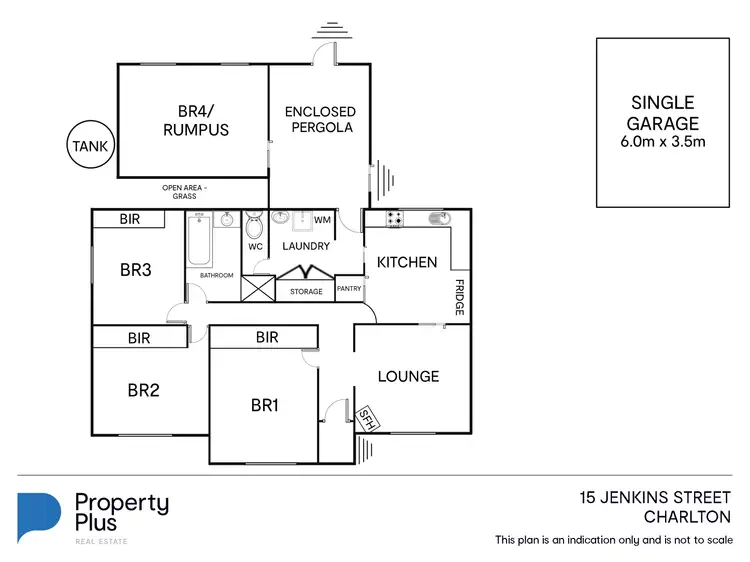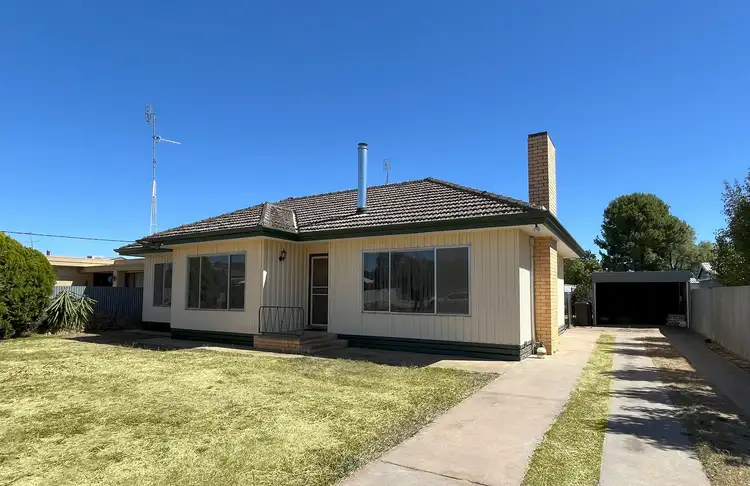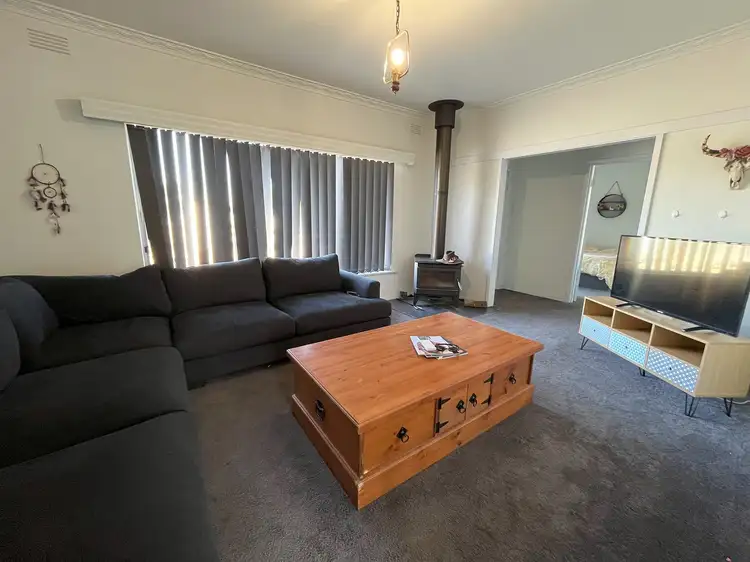$260,000
3 Bed • 1 Bath • 3 Car • 807m²



+13
Sold





+11
Sold
15 Jenkins Street, Charlton VIC 3525
Copy address
$260,000
What's around Jenkins Street
House description
“Fabulous First Home or Ideal Investment Property”
Property features
Other features
0Building details
Area: 15m²
Land details
Area: 807m²
Documents
Statement of Information: View
Interactive media & resources
What's around Jenkins Street
 View more
View more View more
View more View more
View more View more
View moreContact the real estate agent

Lois De Jong
Property Plus Real Estate
0Not yet rated
Send an enquiry
This property has been sold
But you can still contact the agent15 Jenkins Street, Charlton VIC 3525
Nearby schools in and around Charlton, VIC
Top reviews by locals of Charlton, VIC 3525
Discover what it's like to live in Charlton before you inspect or move.
Discussions in Charlton, VIC
Wondering what the latest hot topics are in Charlton, Victoria?
Similar Houses for sale in Charlton, VIC 3525
Properties for sale in nearby suburbs
Report Listing
