Ray White Salisbury is proud to present 15 Jennifer Terrace, Parafield Gardens.
THE LOCATION:
Nestled on a tranquil street, this home boasts a prime location within walking distance to Martins Plaza, Holy Family Catholic School and Church, Parafield Gardens Community Club, and serene parks and reserves. Ideal for new and growing families, the area is renowned for its excellent schooling options, including The Pines Primary, Holy Family Catholic School, and Garden College, all within easy reach.
Residents enjoy convenient access to essential amenities, with the property located less than 20 kilometres from the Adelaide CBD. The Mawson Lakes shopping precinct and UniSA campus are nearby, while Parafield Plaza, Hollywood Plaza, Paralowie Village, and Gepps Cross Homemaker Centre are just a short drive away.
THE RESIDENCE:
Welcome to this spacious and versatile family home in the prime location of Parafield Gardens. Situated on an expansive 886sqm allotment with a 21.3-metre frontage, this property offers a prime opportunity for investors, developers, or families looking to grow and expand. Originally built in 1972, the home has been tastefully updated over time with modern features.
The home greets you with a fenced front yard for added security, and offers ample off-street parking for multiple vehicles in both the driveway and carport. Key features include solar panels for cost savings, roller shutters, a low-maintenance yard, and a rendered front for a modern refresh. Inside, enjoy the comfort of ducted evaporative cooling and ducted gas heating throughout, complemented by a seamless combination of tiles and timber flooring.
The property boasts multiple living spaces, including recently added family area spanning 7.6 x 6.5 metres, perfect for entertaining or family gatherings. The kitchen and meals area, situated at the heart of the home, offers ample cabinet space, a large double-door fridge provision, and modern stainless steel appliances including an oven, 900mm gas cooktop, and canopy rangehood. A second lounge room provides a flexible space for families and could even be used as an extra bedroom.
All four bedrooms feature built-in robes, and the home includes two modern bathrooms with floor-to-ceiling tiling. The central bathroom also has a convenient separate toilet. The laundry is conveniently located adjacent to the kitchen.
Positioned off the outdoor space is a separate rumpus room with a split system air conditioner, offering flexibility as a bedroom for a unique family living solution. The expansive verandah, which adjoins the carport, creates a perfect family entertainment space. The yard is paved for low maintenance and tidiness, and two garden sheds provide handy additional storage.
FEATURES:
• Expansive 886sqm allotment with 21.3-metre frontage
• Endless opportunities for investors, developers, or families
• Built in 1972, tastefully updated with modern features
• Fenced front yard with motorised gate for added security
• Off-street parking for multiple vehicles
• Solar panels for cost savings and roller shutters for security
• Low-maintenance yard with a modern rendered front
• Ducted evaporative cooling and ducted gas heating throughout
• Multiple living spaces including a massive family area
• Modern kitchen with ample cabinet space and stainless steel appliances
• Four bedrooms with built-in robes
• Two modern bathrooms with floor-to-ceiling tiling
• Separate rumpus room/ granny flat with split system air conditioner
• Expansive verandah and paved yard for low-maintenance living
• Two garden sheds for additional storage
Don't miss this exceptional opportunity to secure a spacious family home with development potential in the desirable suburb of Parafield Gardens.
Regarding price. The property is being offered to the market by way of Auction. We will supply recent sales data for the area which is available upon request via email or at the open inspection.
Disclaimer: Every care has been taken to verify the correctness of all details used in this advertisement. However, no warranty or representation is given or made as to the correctness of information supplied and neither the owners nor their agent can accept responsibility for errors or omissions. Prospective purchasers are advised to carry out their own investigations. All inclusions and exclusions must be confirmed in the contract of sale.
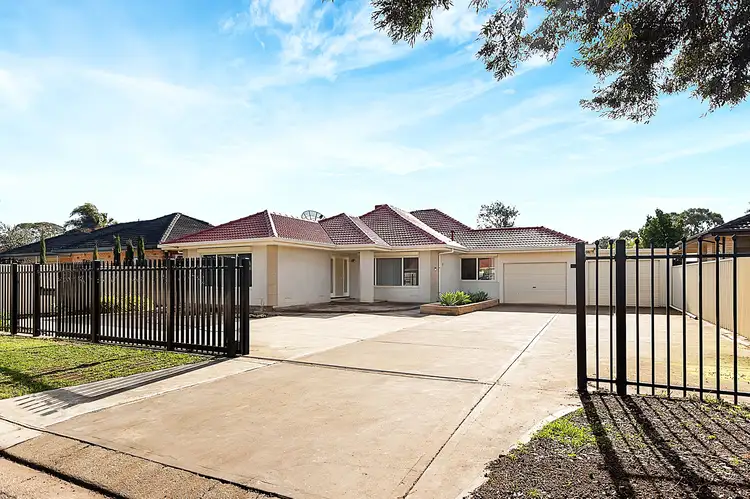
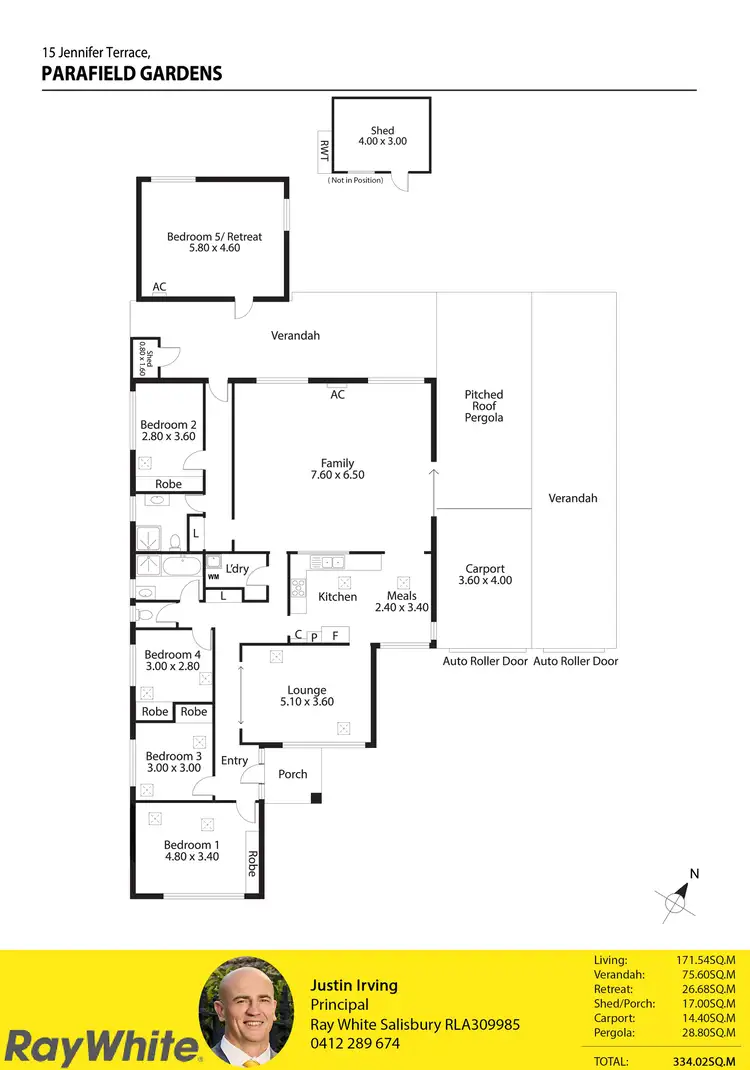
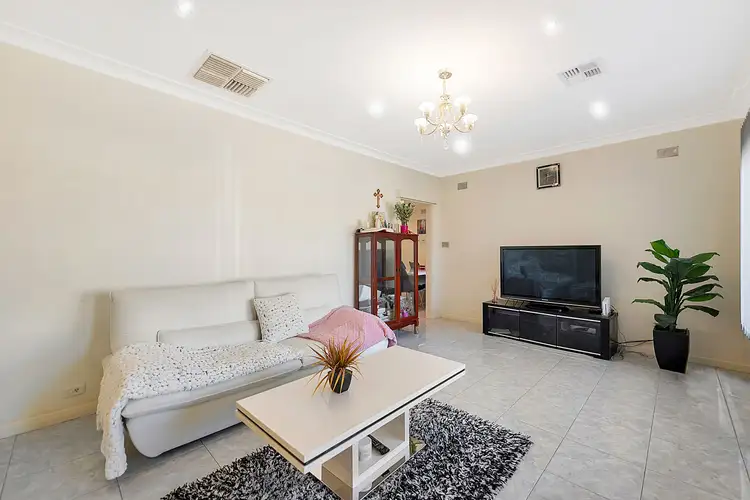



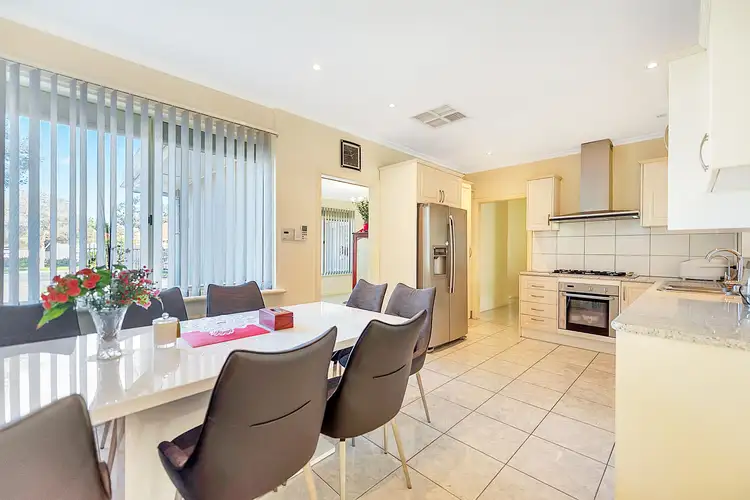
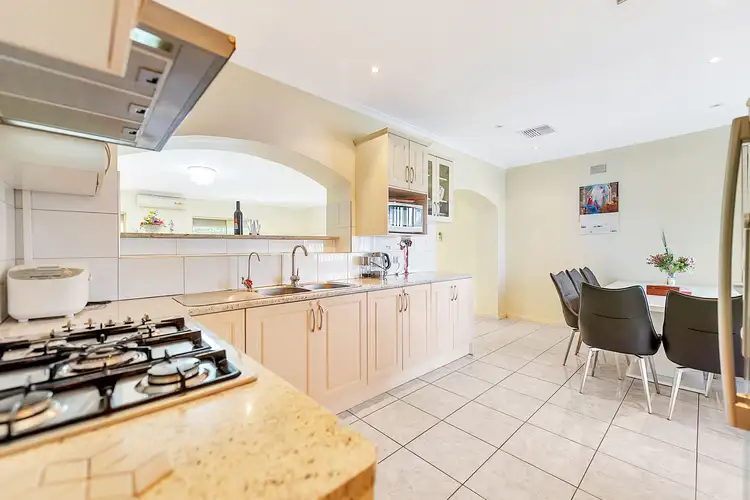
 View more
View more View more
View more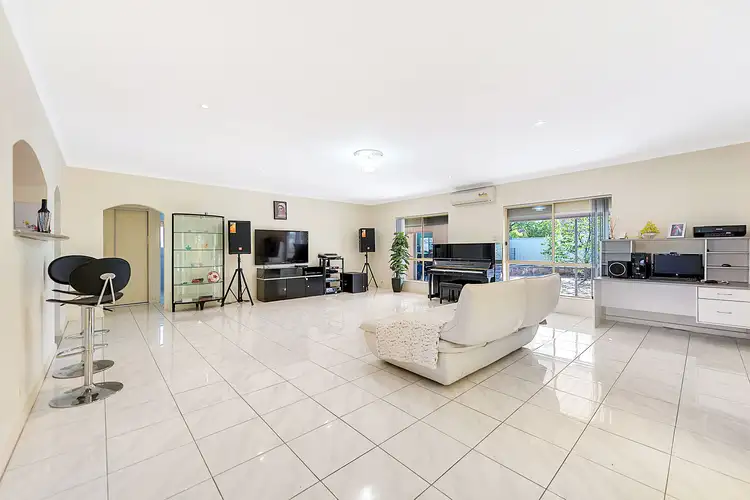 View more
View more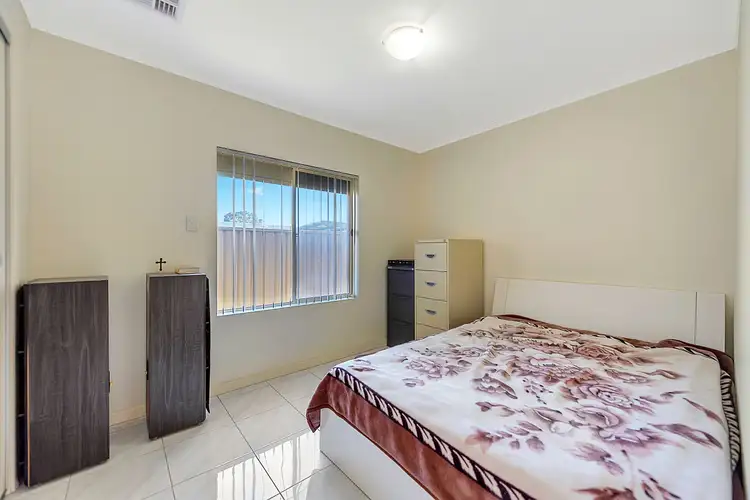 View more
View more
