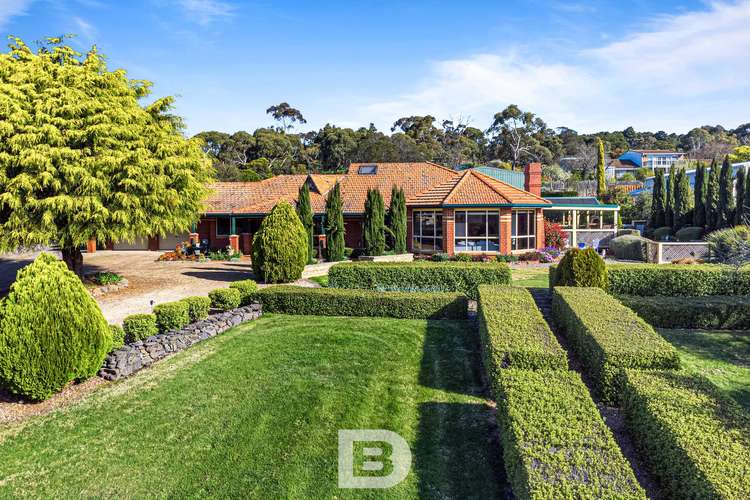$1,550,000 - $1,700,000
4 Bed • 2 Bath • 4 Car • 6153m²
New










15 Jonathan Road, Gisborne VIC 3437
$1,550,000 - $1,700,000
Home loan calculator
The monthly estimated repayment is calculated based on:
Listed display price: the price that the agent(s) want displayed on their listed property. If a range, the lowest value will be ultised
Suburb median listed price: the middle value of listed prices for all listings currently for sale in that same suburb
National median listed price: the middle value of listed prices for all listings currently for sale nationally
Note: The median price is just a guide and may not reflect the value of this property.
What's around Jonathan Road

House description
“Premium lifestyle property for business & pleasure!”
“Why we like the property” (agent perspective)
Set upon over 1.5 acres of landscaped, park-like gardens at the foothills of the Macedon Ranges, this well established acreage property offers an exciting lifestyle proposition for the entire family.
Positioned in a coveted acreage precinct close to Gisborne village, the ease of single-level living and entertaining incorporates formal and informal living and entertaining with an effortless transition to the outdoors.
Expansive family domains highlight character features and timeless design including timber detailing, exposed beams, bay windows and contemporary inclusions, whilst generously sized bedrooms offer quiet respite and retreat.
“What the property offers” (property perspective)
A flexible family floorplan focuses on easy living and entertaining with open plan living and dining complemented by a separate casual meals area and a grand, light-filled living space with exposed brick fireplace, feature windows and timber-lined architectural detail.
A well-positioned, central gourmet kitchen serves the multiple living and dining areas with ease and is well equipped with modern appliances, plenty of storage and bench space. The casual meals area opens effortlessly out to an expansive alfresco entertaining zone offering year-round enjoyment and direct access to the Tuscan-inspired courtyard with water feature, pizza oven and beautifully landscaped grounds.
Privately placed to the rear of the property, the tradie’s yard offers a huge 18m x 9m workshop / shed with plenty of space for off-street parking and housing of work vehicles, boat, trailer or caravan without encroaching on the main residence.
“What you love about the property” (vendor perspective)
The space and the lifestyle this property provides is second to none. Summers spent outside in the gardens and the alfresco entertaining – where friends and family gather around the pizza oven for all-day grazing while the kids play creates unforgettable memories.
The ability to run a business, enjoy a hobby or house a vast accumulation of ‘toys’ without affecting the main residence is a fantastic feature of the property. To be able to safely secure work vehicles and separate business life from personal family life is a great asset to the functionality of this property The home offers plenty of private space in a quiet setting so close to the shops, amenities and schools of Gisborne.
Property features
Toilets: 2
Land details
Documents
Property video
Can't inspect the property in person? See what's inside in the video tour.
What's around Jonathan Road

Inspection times
 View more
View more View more
View more View more
View more View more
View moreContact the real estate agent


Rhys Nuttall
Bound Real Estate
Send an enquiry

Agency profile
Nearby schools in and around Gisborne, VIC
Top reviews by locals of Gisborne, VIC 3437
Discover what it's like to live in Gisborne before you inspect or move.
Discussions in Gisborne, VIC
Wondering what the latest hot topics are in Gisborne, Victoria?
Other properties from Bound Real Estate
Properties for sale in nearby suburbs

- 4
- 2
- 4
- 6153m²
