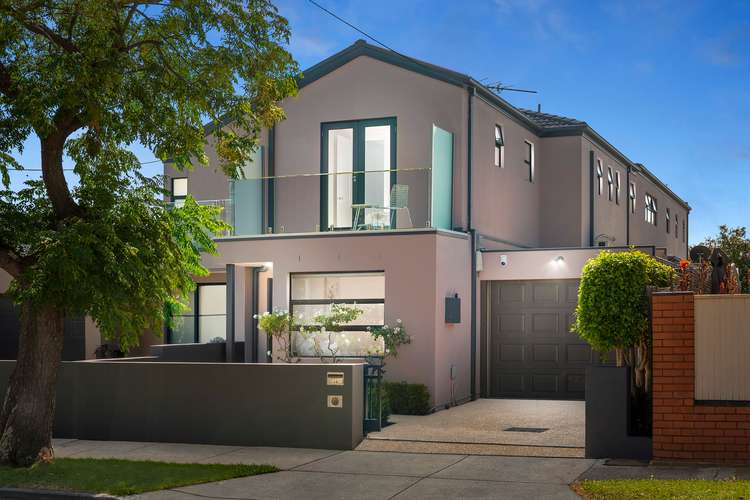Price Undisclosed
4 Bed • 2 Bath • 2 Car • 321m²
New



Sold





Sold
15 Jordan Street, Clayton South VIC 3169
Price Undisclosed
- 4Bed
- 2Bath
- 2 Car
- 321m²
House Sold on Sat 20 Apr, 2024
What's around Jordan Street

House description
“Stylish Renovated Residence in Clayton Central!”
Welcome to your dream home in Clayton Central! This stunning property has been meticulously renovated throughout, offering luxury living just steps away from all conveniences. With an easy walk to Clayton Shopping Strips, Community Centre, Clayton Train Station, and minutes away from Monash University, John Monash Science School, and Monash Medical Centre, convenience is at your doorstep. Plus, a short drive to IKEA & Chadstone adds to the appeal of this prime location.
As you enter, you'll be greeted by an exposed aggregate driveway leading to a secured gate and a convenient single lock-up garage, along with an additional car space ensuring hassle-free parking.
Step inside to discover a modern oasis adorned with fresh green plants, ultramodern timber floorboards, and soaring high ceilings adorned with LED downlights, creating an ambiance of sophistication and style. Ideal for remote work or accommodating guests, the ground floor features a versatile home office/guest bedroom complete with built-in cupboards and a study desk. Large double-glazed windows with blinds invite natural light while partially screened windows provide a refreshing breeze.
Experience year-round comfort with central heating throughout and air conditioning, ensuring optimal climate control whatever the season. A separate toilet and a laundry with ample cupboards for storage enhance the functionality of the ground floor. Prepare culinary delights in the massive kitchen boasting self-closing cabinets, abundant storage, and stainless steel appliances including a Bosch dishwasher, SMEG oven, and SMEG 60cm cooktop. The spacious and bright open-plan dining and living area create the perfect setting for entertaining guests or relaxing with family.
Upstairs, you'll find a sanctuary of comfort and style with brand-new carpets in all bedrooms and floorboards throughout. Bedroom 1 offers generous space and features a built-in robe leading out to a balcony with breathtaking views. An additional retreat/lounge area provides versatility and comfort, complete with heating and cooling systems. Indulge in luxury in the extra-large modern tiled bathroom, complemented by a separate toilet for added convenience.
Bedroom 2 boasts two built-in robes and ample space, while the master bedroom is a true haven with an ensuite, walk-in robe, and a north-facing orientation flooding the room with natural light. Step outside to discover the perfect setting for outdoor gatherings or BBQs on the great-sized half-covered/half-open mixed deck and stone backyard. Complete with two fans and a brand-new shed, this well-kept outdoor space is surrounded by lush plants, creating an inviting atmosphere for relaxation and enjoyment.
This is everything you could want in a modern living...and more. Don't delay and kick yourself later, a fantastic opportunity not to be missed. Please call, text, or email [email protected] to book your inspection today!
*Photo ID Required for all Inspections. All enquires MUST include a contact telephone number.
Disclaimer: We have in preparing this document used our best endeavours to ensure that the information contained in this document is true and accurate, but accept no responsibility and disclaim all liability in respect to any errors, omissions, inaccuracies or misstatements in this document. Prospect purchasers should make their own enquiries to verify the information contained in this document. Purchasers should make their own enquiries and refer to the due diligence check-list provided by Consumer Affairs. Click on the link for a copy of the due diligence check-list from Consumer Affairs. http://www.consumer.vic.gov.au/duediligencechecklist
Land details
Property video
Can't inspect the property in person? See what's inside in the video tour.
What's around Jordan Street

 View more
View more View more
View more View more
View more View more
View moreContact the real estate agent

Eddie Wang
Ray White - Clayton
Send an enquiry

Nearby schools in and around Clayton South, VIC
Top reviews by locals of Clayton South, VIC 3169
Discover what it's like to live in Clayton South before you inspect or move.
Discussions in Clayton South, VIC
Wondering what the latest hot topics are in Clayton South, Victoria?
Similar Houses for sale in Clayton South, VIC 3169
Properties for sale in nearby suburbs

- 4
- 2
- 2
- 321m²