$1,408,888
5 Bed • 3 Bath • 2 Car • 651m²

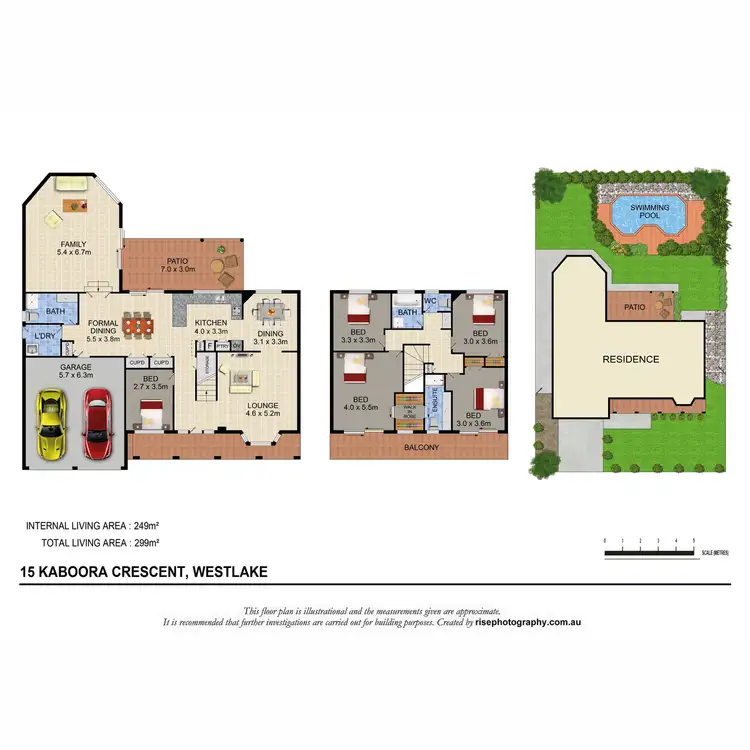
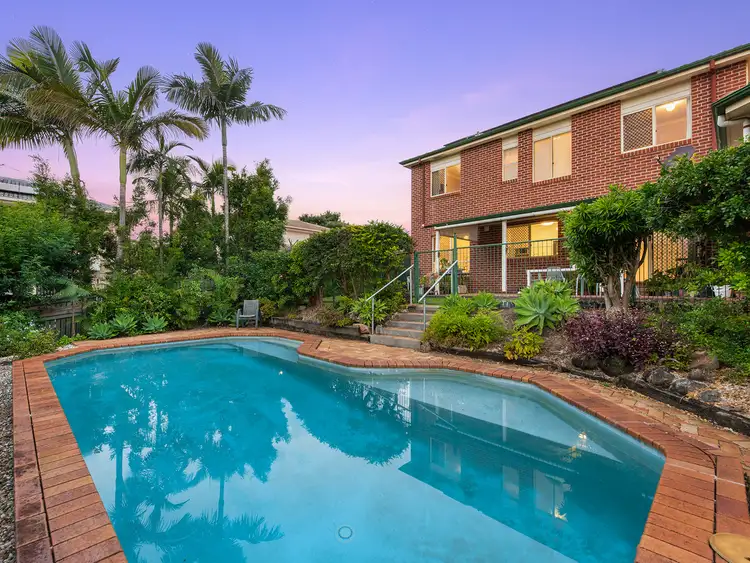
+24
Sold
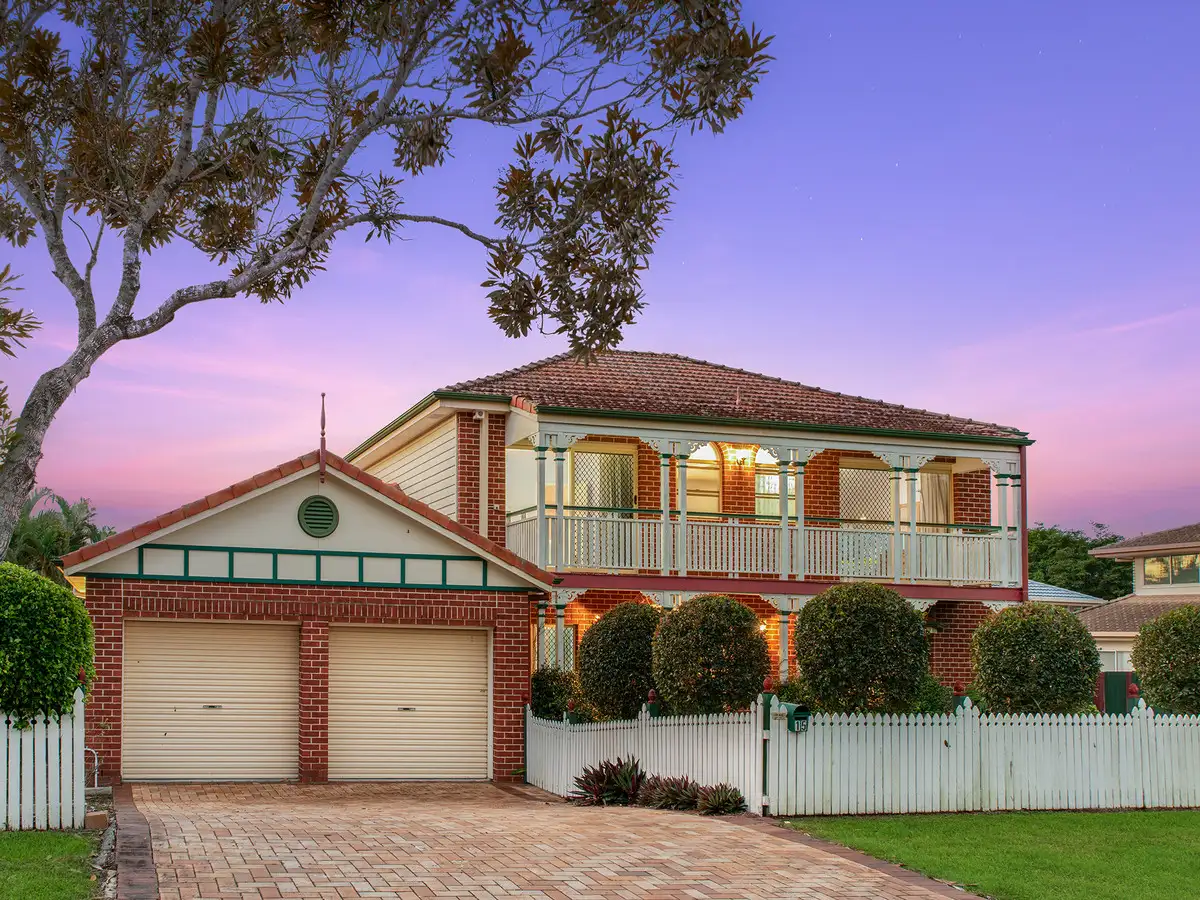


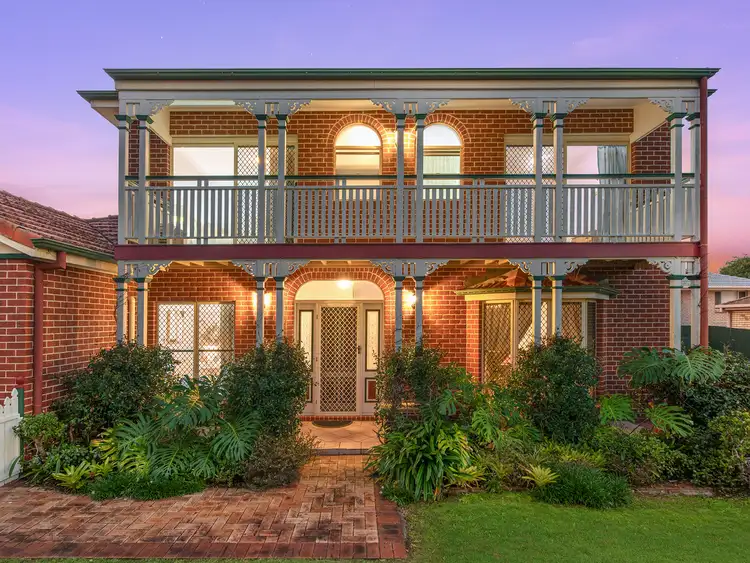
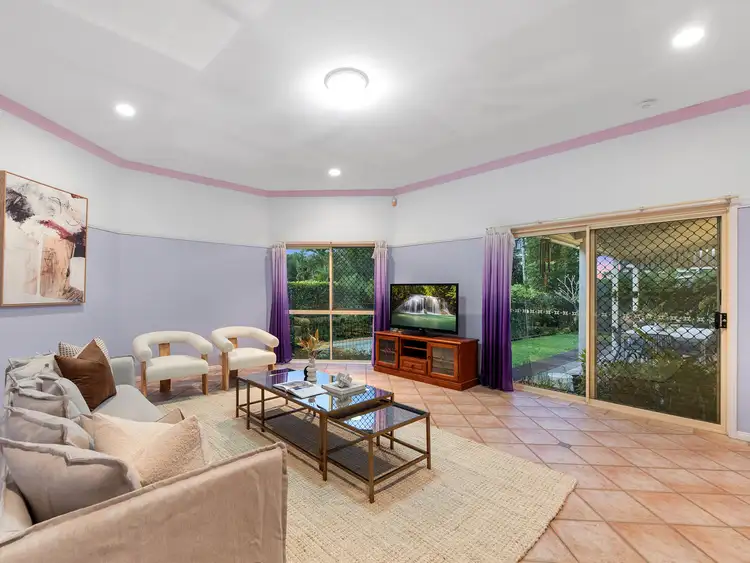
+22
Sold
15 Kaboora Crescent, Westlake QLD 4074
Copy address
$1,408,888
- 5Bed
- 3Bath
- 2 Car
- 651m²
House Sold on Sat 22 Jun, 2024
What's around Kaboora Crescent
House description
“Grand Family Entertainer: Elegant 5-Bedroom Brick Home with Pool and Sunroom”
Property features
Land details
Area: 651m²
Property video
Can't inspect the property in person? See what's inside in the video tour.
Interactive media & resources
What's around Kaboora Crescent
 View more
View more View more
View more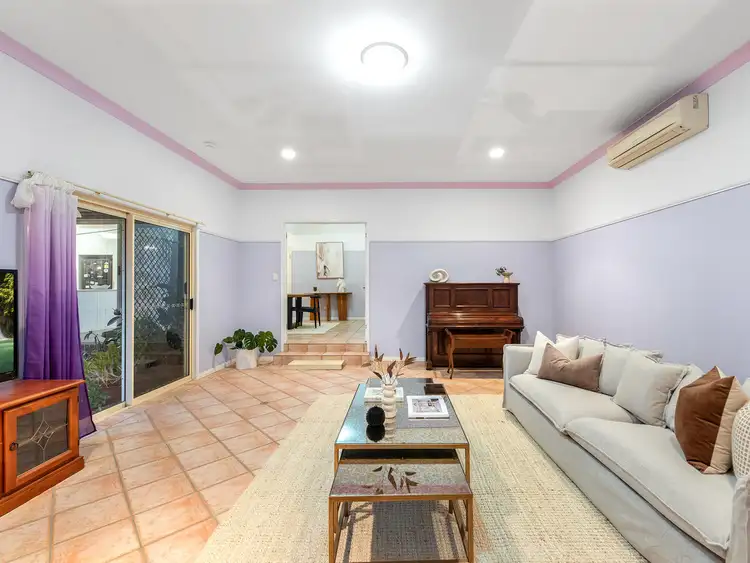 View more
View more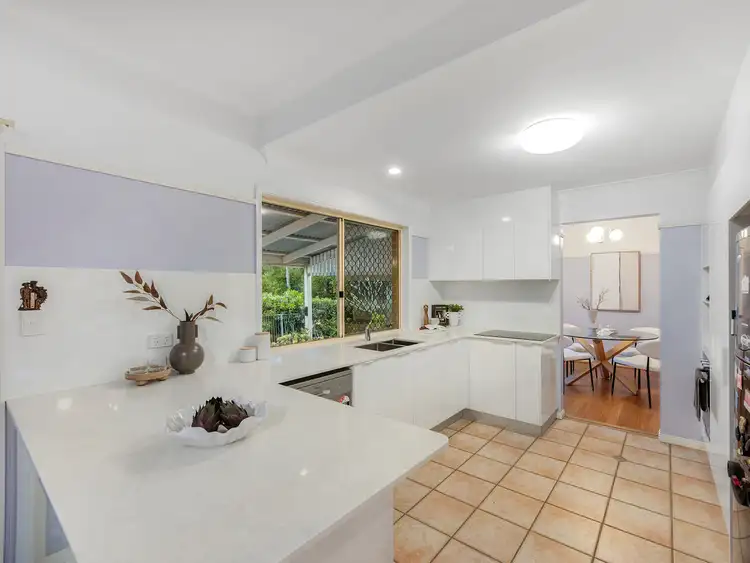 View more
View moreContact the real estate agent

Jason Yang
NGU Real Estate Toowong
0Not yet rated
Send an enquiry
This property has been sold
But you can still contact the agent15 Kaboora Crescent, Westlake QLD 4074
Nearby schools in and around Westlake, QLD
Top reviews by locals of Westlake, QLD 4074
Discover what it's like to live in Westlake before you inspect or move.
Discussions in Westlake, QLD
Wondering what the latest hot topics are in Westlake, Queensland?
Similar Houses for sale in Westlake, QLD 4074
Properties for sale in nearby suburbs
Report Listing
