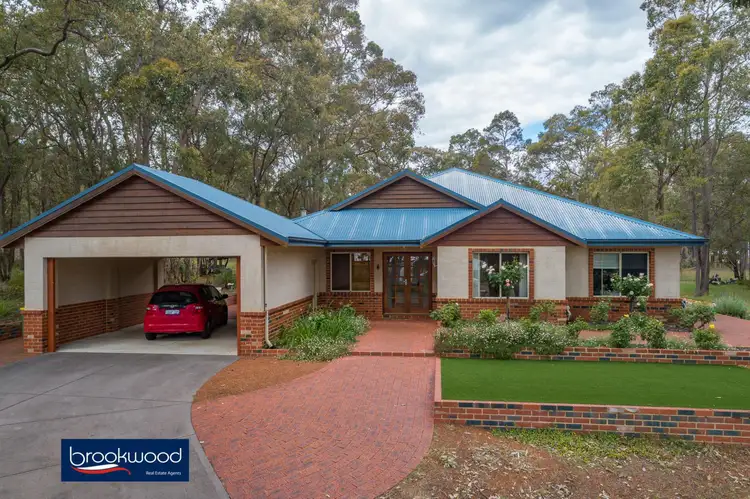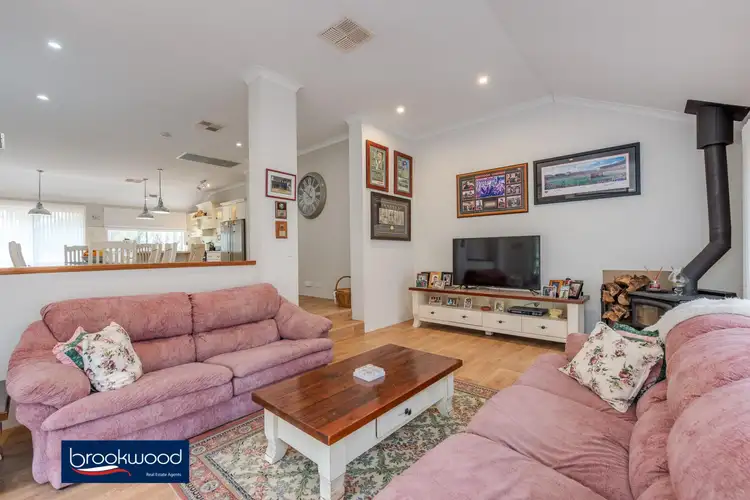Price Undisclosed
5 Bed • 2 Bath • 2 Car • 3051m²



+24
Sold





+22
Sold
15 Kardan Close, Mount Helena WA 6082
Copy address
Price Undisclosed
- 5Bed
- 2Bath
- 2 Car
- 3051m²
House Sold on Mon 6 Dec, 2021
What's around Kardan Close
House description
“UNDER OFFER - WOW FACTOR”
Property features
Other features
StudyLand details
Area: 3051m²
Interactive media & resources
What's around Kardan Close
 View more
View more View more
View more View more
View more View more
View moreContact the real estate agent

Brad Williams
Brookwood Realty - Mundaring
0Not yet rated
Send an enquiry
This property has been sold
But you can still contact the agent15 Kardan Close, Mount Helena WA 6082
Nearby schools in and around Mount Helena, WA
Top reviews by locals of Mount Helena, WA 6082
Discover what it's like to live in Mount Helena before you inspect or move.
Discussions in Mount Helena, WA
Wondering what the latest hot topics are in Mount Helena, Western Australia?
Similar Houses for sale in Mount Helena, WA 6082
Properties for sale in nearby suburbs
Report Listing
