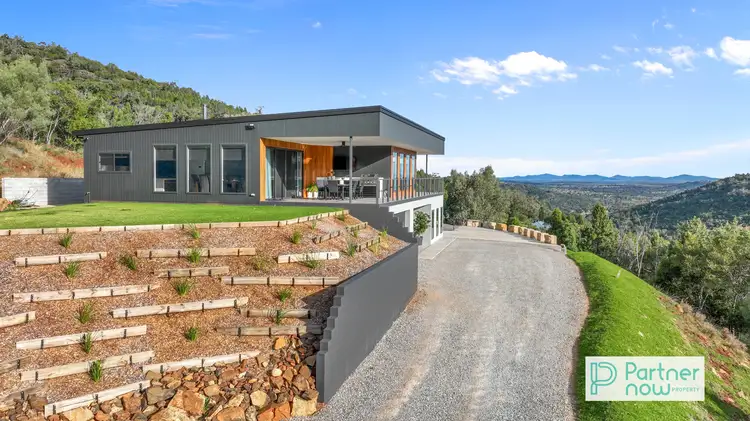What a Tree Change Opportunity!
Located only 18kms drive from Tamworth airport with daily services to Sydney and Brisbane this property represents an amazing opportunity for the busy professional looking to take a step back from the city grind, or the multi-generational family needing room to breathe. Boasting three separated fully contained living areas, each with sweeping views over the valley, this property has the flexibility to adapt to your family's lifestyle."
Located in tranquil surroundings, this exceptional property redefines luxury living with sustainability and modern design at its core. The main residence spans two levels, offering a flexible floorplan ideal for multigenerational living or entertaining. The lower level is fully self-contained with a spacious kitchen, two bedrooms featuring built-in wardrobes, and a bathroom with dual vanities. Climate control is assured with two split-system air conditioning units, making it a comfortable retreat.
Upstairs, the black-butt timber staircase leads to expansive living areas designed to showcase the captivating views of the Moore Creek Valley. The stylish kitchen is a highlight, featuring stone benchtops and splashbacks, a step-in pantry, induction cooktop, electric oven, and an eye-catching waterfall-style island bench finished with 80mm stone. The open-plan living and dining areas flow seamlessly onto the alfresco space, which includes an outdoor kitchen with matching stone benchtops, a barbecue, and a ceiling fan. The master suite offers a luxurious sanctuary with an ensuite featuring both a shower and a bath, a separate toilet, his and hers walk-in wardrobes, and direct access to a private balcony that wraps around to the alfresco area.
Year-round comfort is ensured with reverse-cycle air conditioning, a slow-combustion wood heater, and energy-efficient Low E double-glazed windows that complement the home's thermal passive design.
The second dwelling is equally impressive, thoughtfully designed to capture its panoramic views through expansive picture windows. A fully contained studio, complemented by louvre windows and reverse-cycle air conditioning for year-round comfort. With its flexible layout and quality finishes, the studio is ideal for guest accommodation, multi-generational living, or could present an exciting Airbnb opportunity.
Practicality meets luxury with an oversized double garage in the main residence, featuring a study, laundry, and internal access. A fully insulated shed with power connected provides additional car storage or the perfect space for a workshop or man cave. The property's eco-friendly credentials are enhanced by 74,000 litres of rainwater storage, 50,000 litres of bore water, and a 6kW solar system.
This property represents a unique opportunity to secure a luxurious lifestyle with the flexibility to adapt to your needs and aspirations. Whether you're looking for a stunning family home, a space for your business, or an investment opportunity, this property has it all.
- 5 bedrooms with robes and main with ensuite
- Second dwelling - fully self contained studio
- Potential for 3 fully independent living areas, multi generational living at its finest
- Majestic views
- Reverse-cycle air conditioning and a slow combustion wood heater
- 74,000 litres of rainwater storage
- 6kw of solar
- Land size 1.1ha and council rates approx. $995 p/a
* This information has been prepared to assist solely in the marketing of this property. Whilst all care has been taken to ensure the information provided herein is correct, we do not take responsibility for any inaccuracies. Accordingly, all interested parties should make their own enquiries to verify the information.








 View more
View more View more
View more View more
View more View more
View more
