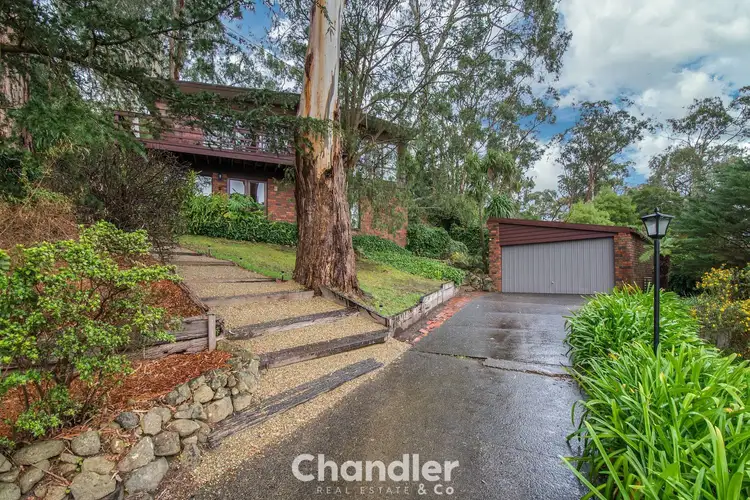Located just a short walk to Upwey's vibrant main street, schools, and public transport, this much loved and well cared for mid-century home offers a perfect blend of open plan design, timeless craftsmanship and lovely views across the Upwey township and as far as the city skyline.
Spanning across two spacious levels, this unique home delivers versatile living with two generous living zones, ideal for any sized family or those seeking room to spread out and enjoy some privacy. The stunning timber kitchen is certainly a centre point of this home, providing a beautifully appointed finish with granite benchtops and quality appliances - a space that's as functional as it is timeless.
A beautifully crafted spiral timber staircase creates the link between the upper and lower levels, welcoming you to the open plan living and dining area, where natural light floods in through expansive windows, creating a warm and inviting atmosphere. From here, access the spacious decking and those amazing views which act as the perfect spot for your morning coffee or evening unwind.
The main bathroom is a retreat of its own, featuring a luxurious bathtub and a picturesque bay window that overlooks a private, tiered rear garden, filled with mature ferns, trees, and lush greenery making it a true Hills sanctuary.
Original hardwood floorboards, well-maintained slate flooring, wood fire and split system cooling ensure comfort year-round whilst outside, no matter what the weather brings, you can enjoy a private alfresco, undercover entertaining area. A sealed driveway leads to a double, brick garage offering plenty of off-street parking and storage.
This magical mid-century home delivers both convenience and tranquillity in utmost style.
Don't miss your opportunity to own a truly unique home in one of the Hills' most sought-after communities.
Key Features:
• Mid-century design spanning over two levels
• Stunning valley views from spacious entertaining deck
• Timeless timber kitchen with granite benchtops
• Dual living zones one on each level
• Spiral timber staircase
• Luxurious bathroom with bay window and garden outlook
• Wood fire and split system
• Hardwood timbers and slate flooring
• Double garage with sealed driveway
• Within walking distance to shops, schools & public transport
Please note: Information provided has been obtained from sources believed to be accurate, however, we cannot guarantee information is accurate. Interested parties should make their own enquiries & obtain their own legal advice. We accept no liability for any errors or omissions (including but not limited to a property's land size, floor plans, building age or condition).








 View more
View more View more
View more View more
View more View more
View more
