An iconic Subiaco Residence with immense grace and dignity, which has been restored and extended for the contemporary family. Full length sash windows overlook beautiful gardens with winding gravel pathways, lush plants, mature trees and rolling lawns. Situated on two blocks in one of Subiaco’s most sought after streets, this home comes highly recommended.
ACCOMMODATION
4 bedrooms
2 bathrooms
2 dressing rooms
Study
Formal sitting room
Open plan kitchen / dining / living
Wine cellar
Laundry
3 WCs
FEATURES
Timber leadlight entry door and surround
Entry hall with decorative archway
High ceilings with ceiling roses, picture rails and skirting boards throughout
Timber floorboards throughout
Ducted evaporative cooling and ducted heating throughout
Front bedroom with Plantation shutters, Safeway security screen and fireplace with timber mantle
Master bedroom with full height sash windows to verandah with Plantation shutters, fireplace with decorative tiled hearth and timber mantle
Built in robes in ensuite
Ensuite with marble bench top, white cupboards, window overlooking the front garden, shower with rain shower head and semi-frameless shower screen and separate WC
Dressing room with wall of built-in robes and storage under stairs leading to loft bedroom
Loft bedroom with overhead windows with Velux block-out blinds, reverse cycle split system air conditioning, built-in storage cupboards and access to ceiling storage
Renovated main bathroom with stone 300x600 floor tiles continuing to full height in wet area, wood-look glass benchtop, above counter vanity basin, deep oval bathtub with rain shower head and glass ceiling
Linen cupboard
Study with built in shelving and cupboards, peephole servery to kitchen
Formal sitting room with full length sash windows to verandah, full height curtains, fireplace with tiled hearth and timber mantle, half height timber detailing
Open plan kitchen/dining/living with beautiful view to garden through doors and sash windows
Built in entertainment unit to living area
Fireplace with tiled hearth and timber mantle
Kitchen with black granite bench tops, white cupboards and drawers, island bench
Miele dishwasher
Chef oven and separate grill
Rosieres gas 4-burner stovetop
Walk in pantry behind sliding door with access to cellar
Large cellar to house around 600-700 bottles of wine
Family sized laundry with direct access to drying area
Separate powder room off laundry
Sheer roller blinds throughout
Timber staircase at back leading to second loft bedroom
Back loft bedroom with sash windows, reverse cycle split system air-conditioner, raised carpeted area for queen bed and ceiling storage
Security alarm system (monitored)
External security cameras system
OUTSIDE FEATURES
Gorgeous facade with white picket fence, grand verandah, weatherboards and lush gardens
Beautiful front garden with weeping mulberry trees, roses, creeping greenery, weaving pathways, lush garden beds and trees
Water feature at front entry
Huge timber decked bullnose verandah wrapping around the whole front and northern side of the house with turned posts and fretwork
Summer house adjoined to verandah with chandelier
Built in outdoor fireplace and reticulated barbecue
Very private rear garden with sunken lawn area surrounded by garden beds with lavender, lemon and lime trees, roses, frangipani and numerous other mature trees and plants
Storage shed underneath summer house
Further storage under verandah
Separate drying area
PARKING
Double automatic lock up garage with overhead storage and workshop area
LOCATION
This home is located in one of Subiaco’s very best streets, known for its high quality character homes, beautiful trees, wide verges and easy access to the City and Kings Park. It is close to UWA, Sir Charles Gairdner, the new Perth Children’s Hospital, local schools, shops and amenities. The CBD and central Subiaco are both a 10 minute walk away.
THE LAND & ZONING
705 sq. metres
Zoned R20
TITLE DETAILS
Lot 70 and 71 on Plan 352
Volume 1134 Folio 71
OUTGOINGS
City of Subiaco $2,819.56 (16/17)
Water Corporation $1,422.24 (16/17)
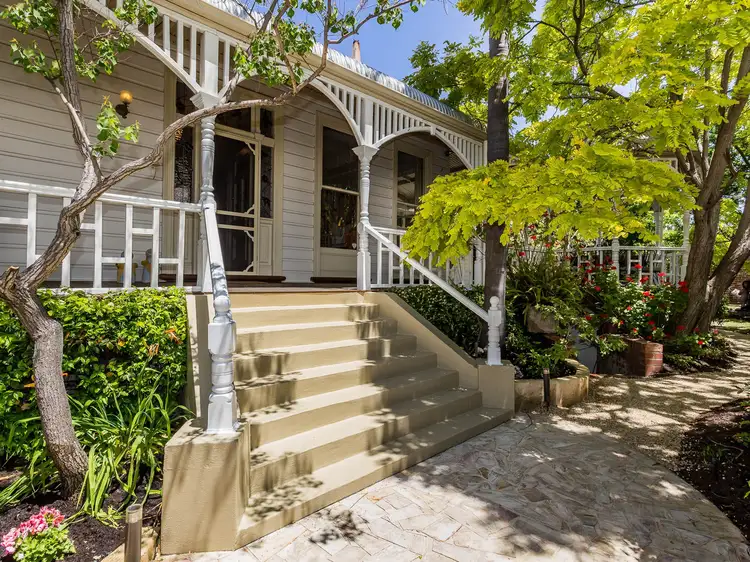
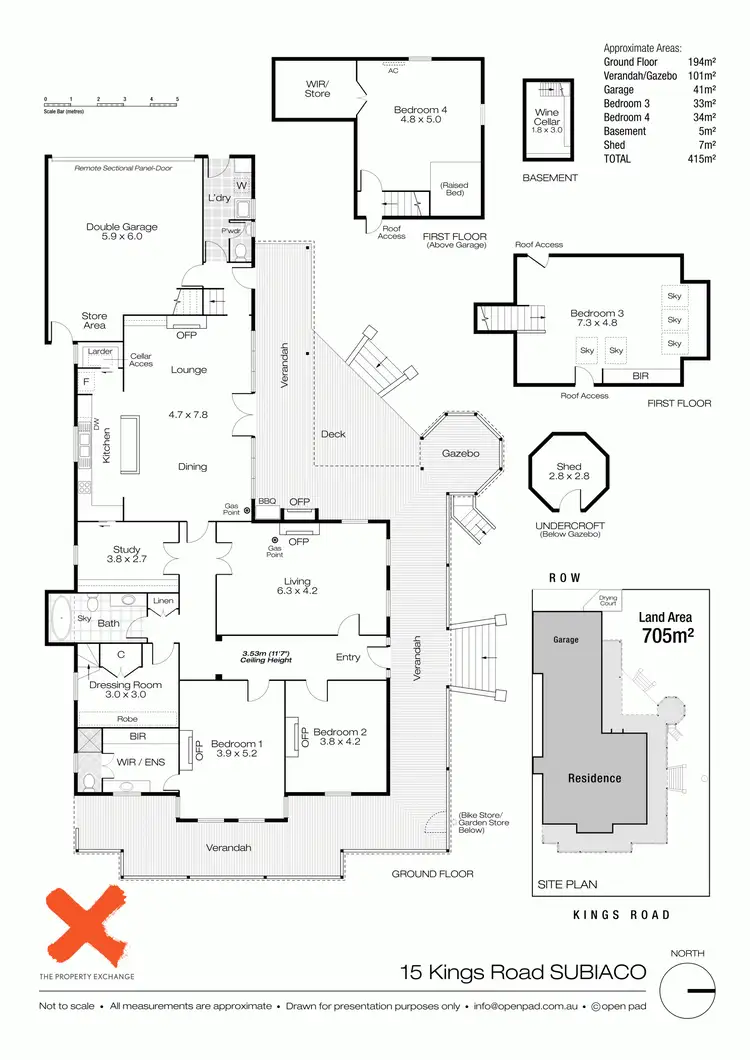
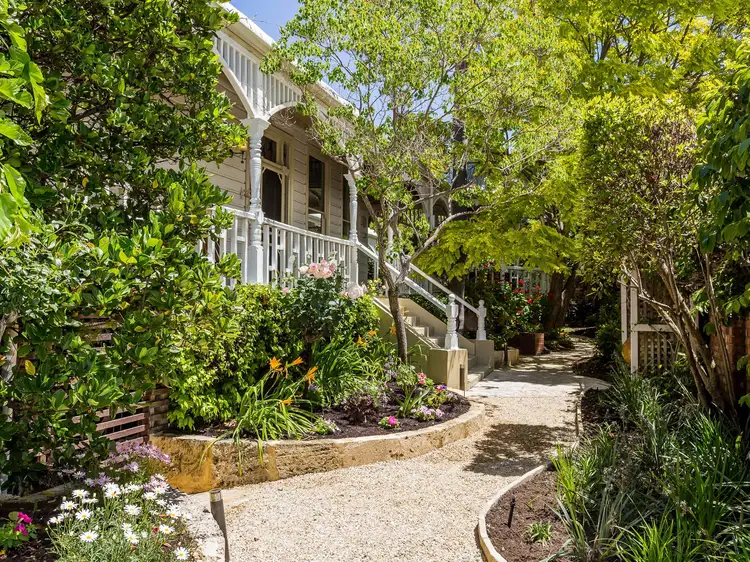
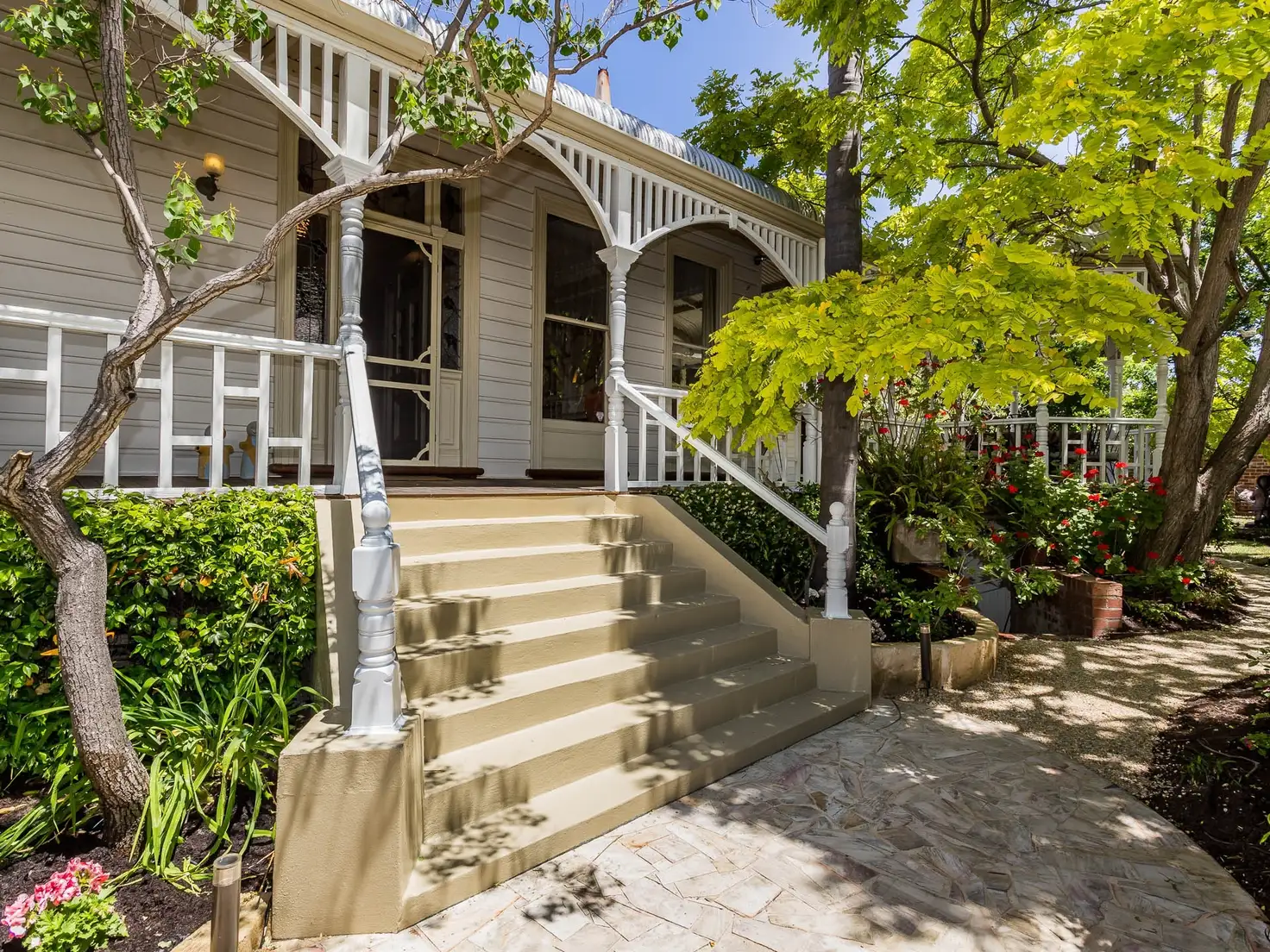


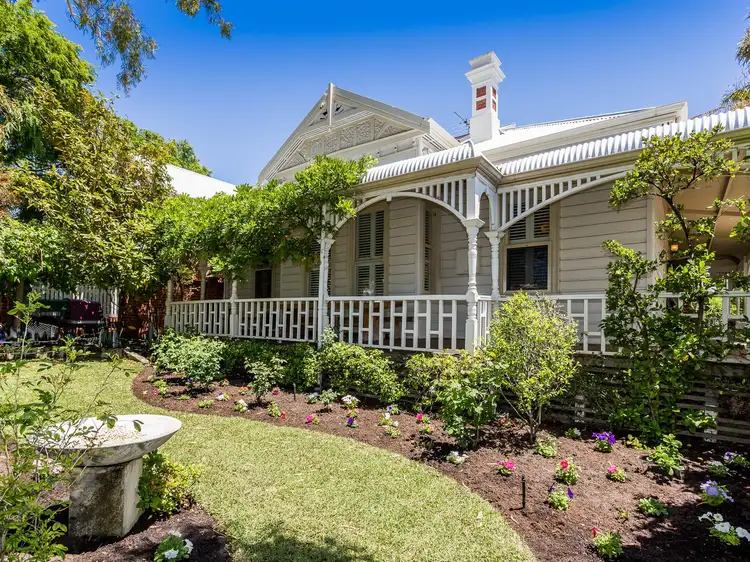
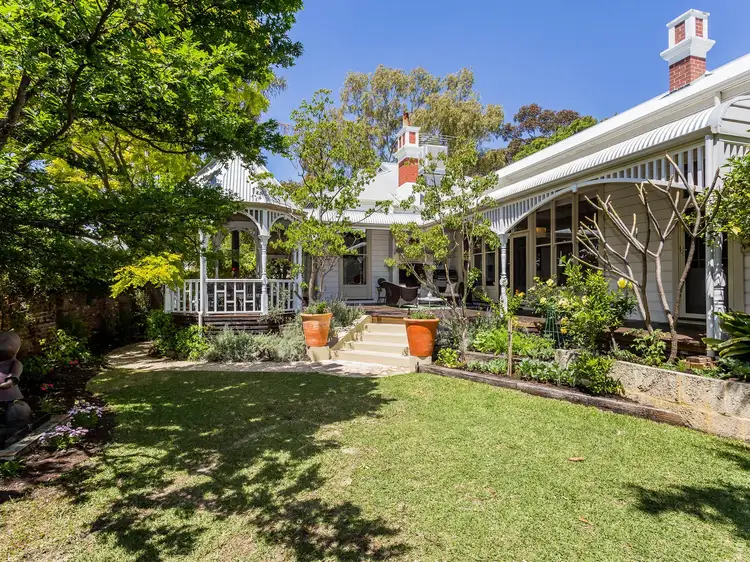
 View more
View more View more
View more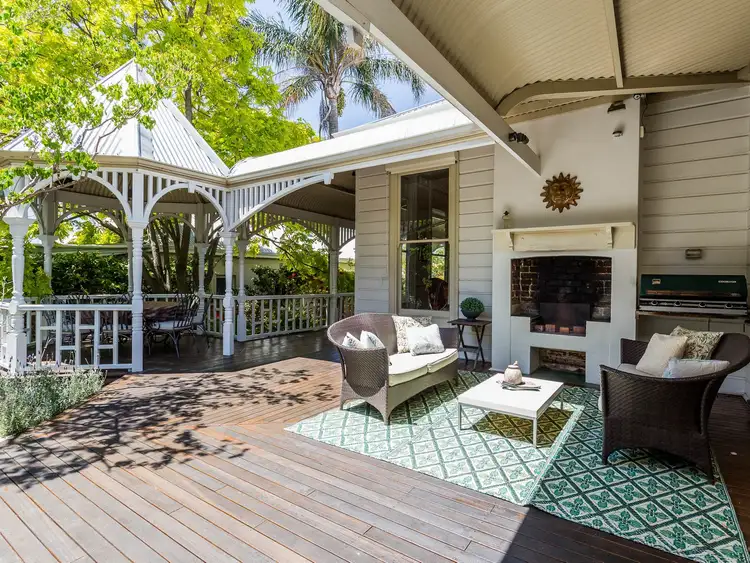 View more
View more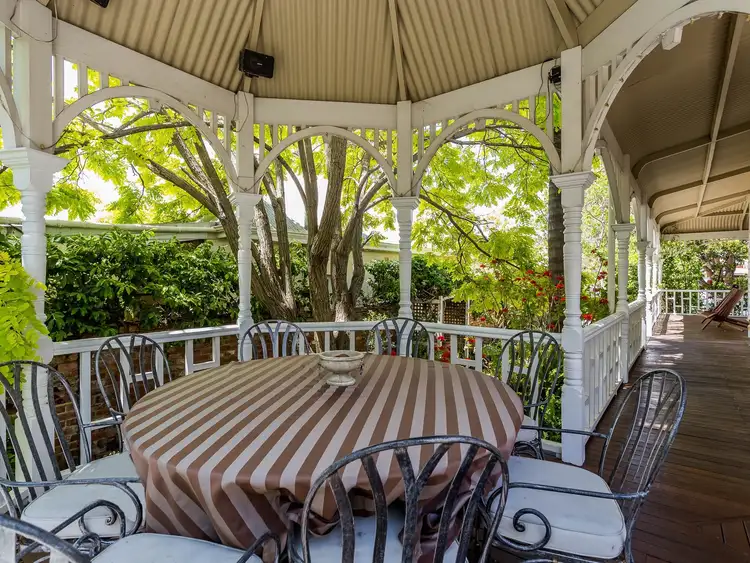 View more
View more
