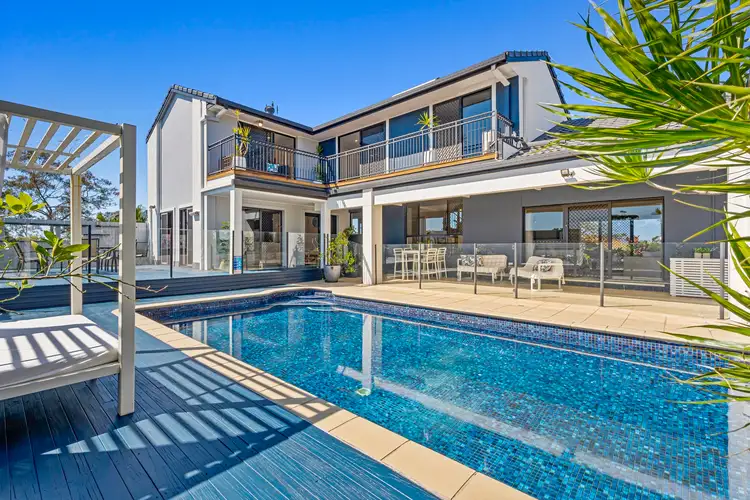Perfectly positioned at the top of an exclusive cul-de-sac, 15 Kula Close stands proud with commanding street appeal and a design that captures the essence of relaxed, resort-style living. This striking tri-level residence offers not just a home, but an experience, crafted in 1984 for those who appreciate space, light, and timeless design. With ocean glimpses and hinterland surrounds, the setting is impressive, but the combination of tropical planting and poolside living creates a private retreat.
This impressive six-bedroom home spans approximately 46 squares of internal living, including a zoned undercover alfresco area that flows seamlessly between indoor comfort and outdoor relaxation. Multiple living zones provide flexibility for large families, multi-generational living, or lucrative rental opportunities like Airbnb or permanent dual occupancy downstairs.
The home's elevated position captures refreshing breezes and a variety of outlooks, from city skyline glimpses to panoramic hinterland mountain views, while expansive windows and sliding doors connect the interiors to the sparkling saltwater pool, timber decks, and lush gardens. Whether entertaining or unwinding, this private sanctuary feels like a permanent holiday, sparkling by day and magical at night.
Ground Level:
The ground level is a showcase of style and space, offering multiple living areas, cathedral ceilings, and stunning natural light. Both the sunken lounge with wood-burning fireplace and the expansive second living area open directly to the pool and alfresco entertaining zone, enhancing the indoor-outdoor lifestyle.
The central chef's kitchen overlooks the pool and includes Smeg appliances, gas cooktop, black marble benchtops, and full butler's pantry. A formal dining area adjoins with poolside view, ideal for entertaining. This floor also features a private study with its own balcony with sweeping skyline and hinterland outlook, plus a convenient powder room.
A handcrafted internal hardwood staircase leads upstairs, adding character and flair.
Upper Level:
Here you'll find four generous bedrooms, each with built-in robes. The master suite is a real showstopper (images 18-22) featuring a wall of glass framing incredible Gold Coast skyline views, dual wardrobes, ensuite with double shower, his-and-hers ceiling fans, and split-system air conditioning. A serene sanctuary that perfectly blends space and luxury.
Two more large additional bedrooms join the master opening onto a wraparound undercover balcony, capturing hinterland vistas and fresh breezes. The fourth bedroom encompasses 180° views from Springbrook to Labrador.
A spacious family bathroom serves the level, complete with double basins, spa bath, large shower, and a separate toilet.
Lower Level (images 29-34)
The lower level offers legal-height ceilings and is perfectly configured for self-contained dual living. With two bedrooms, a full bathroom, lounge, cooking facilities, and its own entrance, this space is ideal for extended family, guests, or generating rental income via Airbnb or permanent tenancy. Importantly, it can also be accessed via an internal staircase if buyers wish to incorporate it back into the main residence.
Property Features:
• Approx. 46 squares of living across 3 expansive levels
• 6 spacious bedrooms | 3.5 bathrooms | 4 separate internal living areas
• Remote double garage with internal stair access
• Remote sliding gate with secure parking for extra vehicles + separate main gatehouse entry
• Central chef's kitchen with Smeg appliances, gas cooktop, black marble benchtops and full butler's pantry
• Formal dining adjoining the kitchen with poolside view
• Private study with balcony and sweeping skyline and hinterland outlook
• Dual living option : 2 bedrooms, full bathroom, lounge, kitchenette, outdoor cooking, private entry, plus internal stair connection
• Expansive sunken lounge with wood-burning fireplace + second living area opening to pool and alfresco zone
• Sparkling saltwater pool with semi-frameless glass fencing
• Wraparound balcony accessed by three bedrooms
• Hardwood timber floors and raked cathedral ceilings
• Freshly painted throughout with new upstairs carpet
• 4 split system A/C + ceiling fans throughout
• Efficient LED lighting and 2 skylights
• Generous storage with dedicated linen press room
• Internal wine cellar and 2 security safes
• Custom wheelchair ramps for accessibility
• Fully fenced 621m² allotment, ideal for kids and pets
• Full home rental appraisal: $1,750-$1,850 p/w approx.
Gardens:
Elegant yet low-maintenance, the home is framed by tropical greenery including palms, bromeliads, and heliconias, balanced with garden beds and potted plants. A pocket herb garden and fruit trees including lemon, lime, and guava add a lifestyle element.
Location:
Nestled in sought-after Benowa, the residence perfectly balances serenity with convenience. Elite schools, shopping centres, golf courses, and the medical precinct are minutes away. Gold Coast Turf Club, People First Stadium, and the Botanic Gardens are all less than 10 minutes by car, while the golden sands of Surfers Paradise beachfront are a similar commute, offering the complete GC lifestyle at your doorstep.
15 Kula Close isn't just a property, it's a statement. A unique combination of scale, style, flexibility, and location. This home will appeal to many: large families seeking a premium lifestyle or savvy investors chasing high rental yield and dual living flexibility. Unique in scale and setting, it stands head and shoulders above the rest, delivering space and privacy.
The seller is motivated for flexible terms and settlement. Agent conjunctions welcome.








 View more
View more View more
View more View more
View more View more
View more
