Travis Denham & Chanelle Zadey are excited to present to the market, 15 Kurrajong Court, Aberfoyle Park.
Have you been dreaming of upsizing to a prestigious family home in Aberfoyle Park? Nestled upon a quiet and peaceful court and positioned on a generous 1,031 sqm (approx.) block, is this two-storey, five-bedroom + home office, two & a half bathroom home which will leave you speechless. With striking street presence, a huge 356 sqm of internal living space, two large living areas plus a formal dining and an incredible outdoor entertaining and rear yard, this property simply has everything and more.
Completed in 1999 and extensively renovated throughout, this home was purpose built for those who love entertaining and appreciate the luxuries of living in a scenic and private location.
The top floor of the home comprises of the five bedrooms which are all certainly generous in size.
The master bedroom spans an enormous 5.70m x 5.70 which allows you to create your own private retreat & customise the space as you please. This room also benefits from a number of picture windows that provide views over the treetops; what a perfect sight to wake up to each morning. There is a spacious walk-in robe & a generous ensuite. The ensuite is complimented by a bold-coloured vanity with light grey veining that ties in beautifully with the quality tile flooring, a comforting spa bath, walk-in shower, and 'his & hers sinks'.
Bedroom 3 & 4 feature built in robes for storage convenience and Bedroom 2 is complete with a walk-in robe which the young adult would absolutely love. Bedroom 5 can be utilised as a young child's room or perhaps a playroom – depending on the size of your family & preferences. A study nook can be located outside the bedrooms and provides a quiet space for you to work from home should you need.
The home's main bathroom services the upstairs bedrooms for total functionality and for optimum temperature control, the property is fitted with ducted reverse cycle heating & cooling throughout.
On the lower level of the home, stepping through the entry, you are greeted with a grand foyer.
To the left of the entry is the home office/study which is the ideal space for the busy professional that needs a quite place to work and focus. It could also be utilised as a smaller sixth bedroom should you require.
Continuing through the passage, we find the formal living to the right and to the left, is the formal dining space. The dining is equipped with sliding doors for a more private & intimate dinner, and also benefits from a bar area and a split system air conditioner. This is the ideal spot for hosting during the cold, winter months.
Finally, we reach the open plan kitchen, living & meals area which is absolutely stunning. The designer kitchen is fresh & functional, boasting sleek, modern designs and featuring beautiful-stone benchtops. Quality appliances include dual Miele ovens, an induction cooktop, two dishwashers, a microwave oven, steamer and a warming drawer and an integrated Fridge & Freezer. For the benefit of the cooking enthusiast, there is ample bench space for food preparation and an abundance of cupboard, pantry and drawer space. The delightful island bench really opens up the space beautifully and makes a quick morning breakfast with the kids a breeze.
A gas log fireplace really compliments the living area, creating a warm & comforting vibe, and allowing for a space to curl up on the couch after a long hard day, with a good movie.
If you thought this home couldn't be any better, let's take a step outside. The front of the home boasts a grand appeal to by-passers and as you can see, the gardens have been manicured to absolute perfection. A double garage provides a safe space to store your most prized belongings and there is roller-door access to the rear yard as well as internal access to the home.
The rear of the property offers a versatile outdoor entertaining space, whether it be hosting a delicious evening meal with friends & family under the verandah or just taking a seat around the corner under the pitched pergola with a nice wine.
Walking down to the lower end of the yard, we find a beautiful gazebo where you can enjoy your morning coffee & newspaper whilst listening to the soothing sounds of songbirds in the trees above.
There is plenty of lawn area for kids and pets to play and for those with a green thumb, two sheds allow for safe storage of garden equipment & tools.
In terms of location, it doesn't get much better than this! In close proximity to shopping precincts such as Aberfoyle Hub Shopping Centre & Happy Valley Shops. Schools include Happy Valley Primary School, Aberfoyle Park High School and there is a number of parks and reserves to enjoy including the Happy Valley Reservoir. For the winery lovers, a short drive will land you at Clarendon Winery or Deviation Road Winery; you've got everything you need in one spot.
Other features we love:
Ducted Reverse Cycle heating & cooling throughout
Two separate study nooks
Quality kitchen appliances
Treetop views from multiple areas of the home
Private & Scenic location in Aberfoyle Park
Disclaimer: All floor plans, photos and text are for illustration purposes only and are not intended to be part of any contract. All measurements are approximate and details intended to be relied upon should be independently verified.

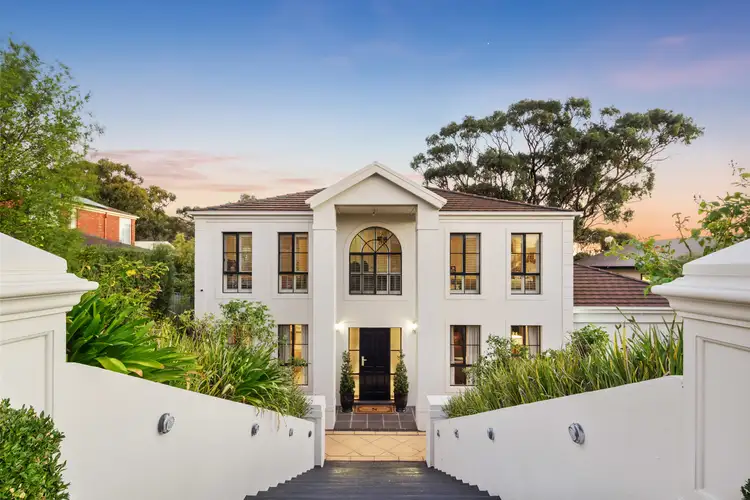
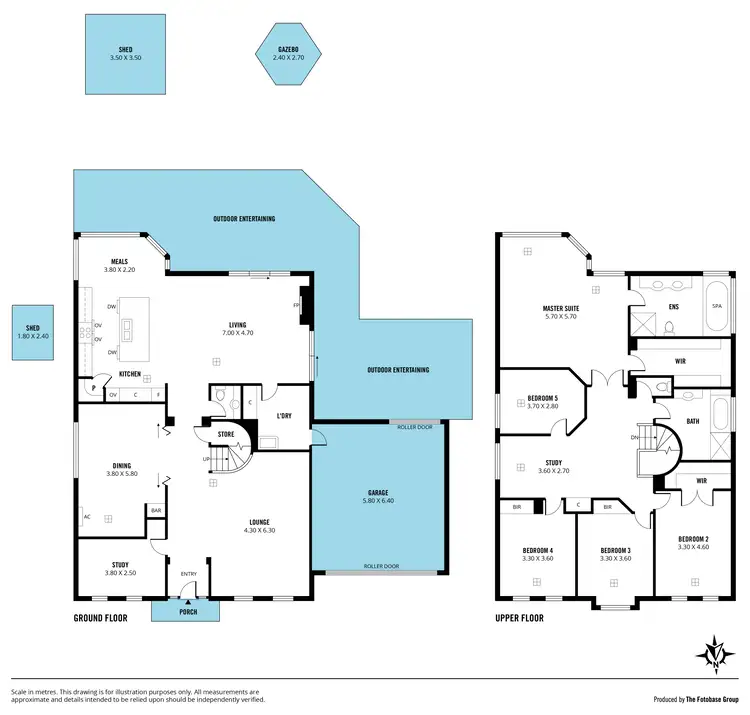
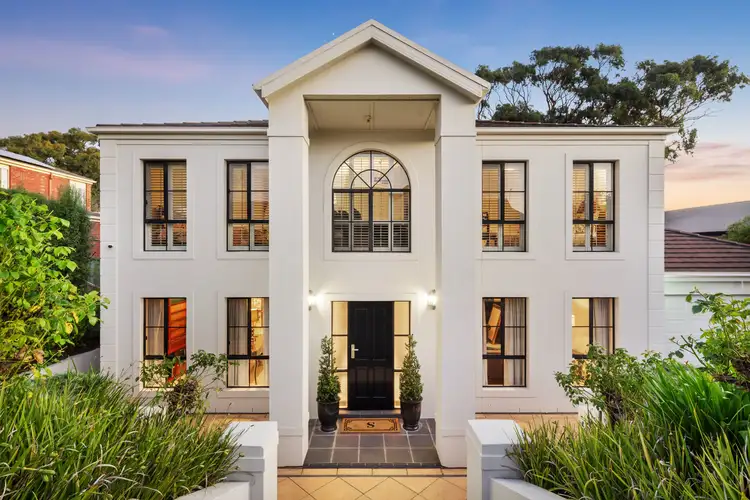
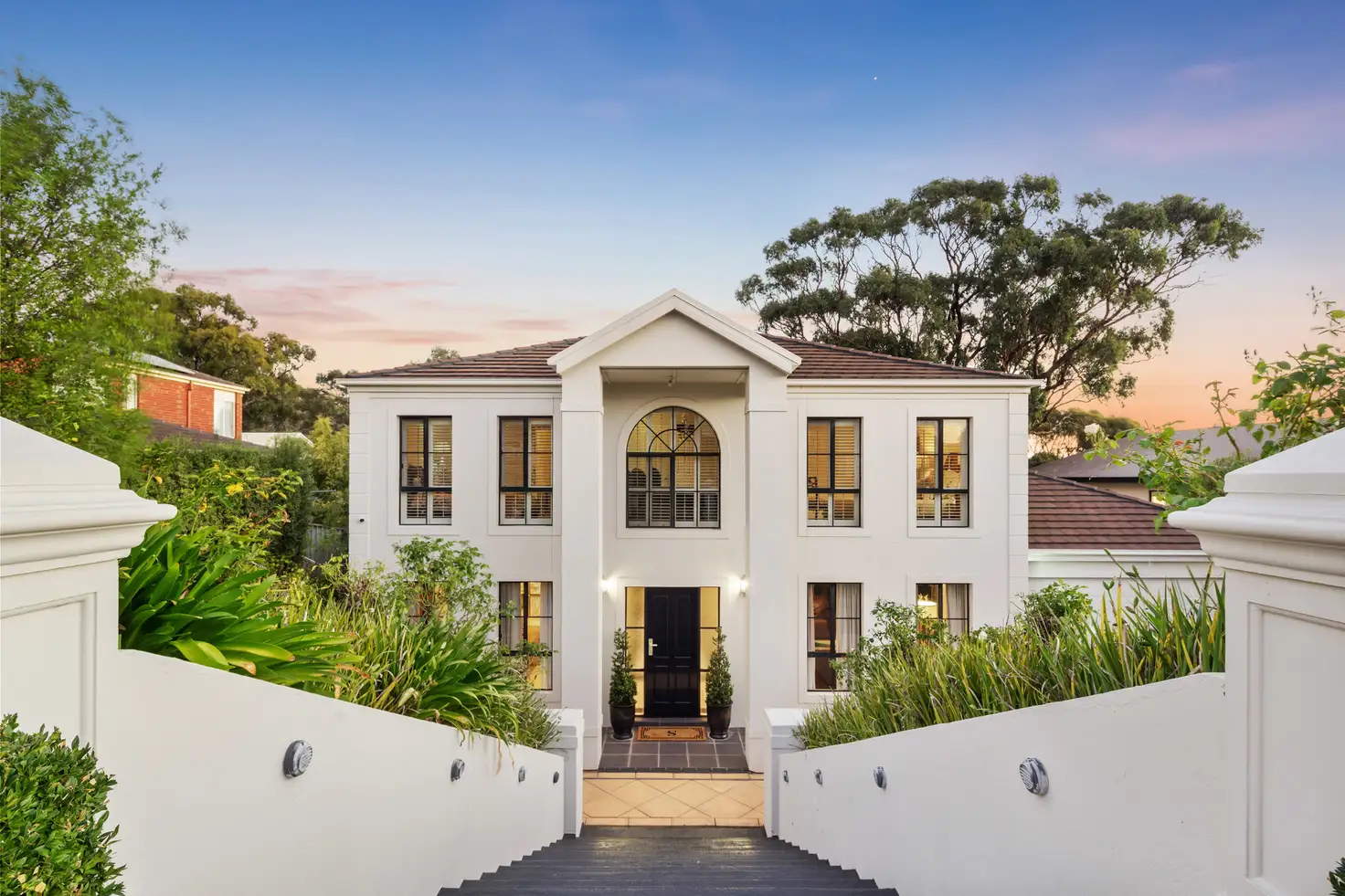


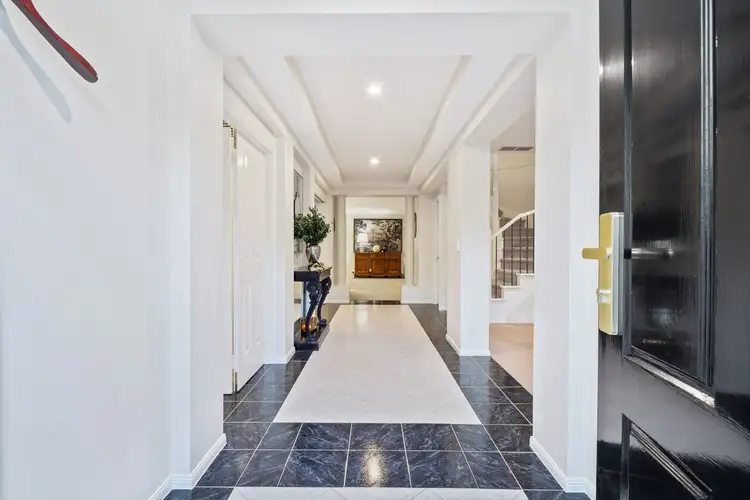
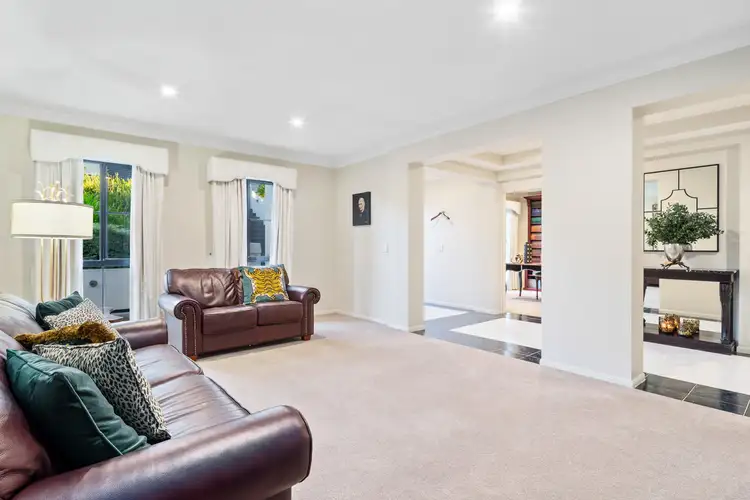
 View more
View more View more
View more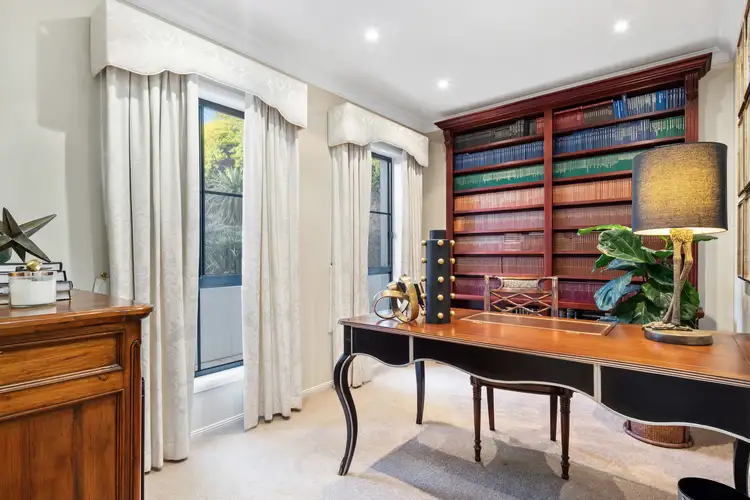 View more
View more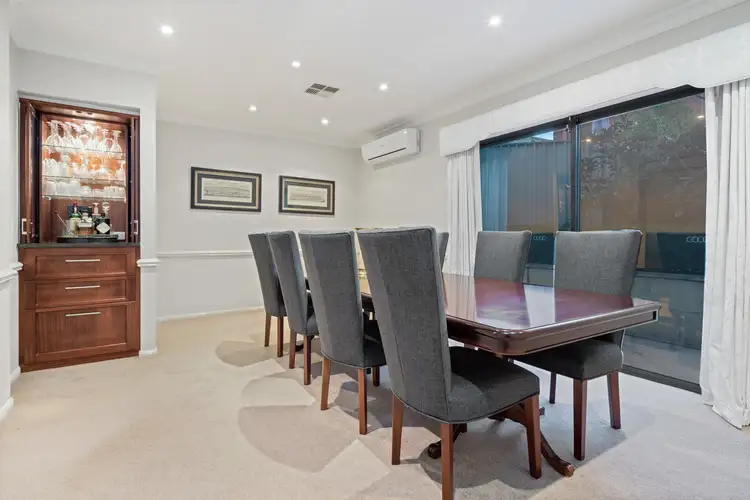 View more
View more


